Unassuming on arrival simply means it has a backyard to savour – built in 2012, this solar-efficient and substantially updated Hickinbotham Home saves the best views for last drinks on its north-facing waterfront allotment.
Coffered ceilings and reflective floor tiles glide past the home's four leading bedrooms – the primary suite is huge, offering a double-door entry to its lavish legroom and dual-vanity ensuite – yet throughout, the home gives careful and generous consideration to storage.
Walk-in robes for you, built-in robes to bedroom three, a versatile walk-in storeroom/cellar off the central corridor, and an enclosed butler's wing to the gleaming, open plan kitchen.
As the tiled open plan living and meals area hangs on every word from the remodelled entertainer's kitchen – receiving new stainless appliances and slick joinery – the tiled rear sunroom takes the cake for water views.
Summer or winter, fully enclosed and complete with downlights and a ceiling fan, the expansive sunroom spies every ripple from its high-set comfort, while the upgraded all-weather deck watches the last of the day's cruisers saunter home.
Valuable additions over its satisfying lifetime include new window treatments, upgraded electrical, new decking and balustrading, and a gas heater.
Beautifully landscaped from top to toe, the backyard headlines with a meander of paths, retained rockery gardens and drought-hardy shrubs right down to the powered and plumbed jetty, meaning you can relax without a hint of guilt.
This ready-to-entertain 946m2 allotment insists.
As autumn brings the colour, this revitalised home brings a refreshed new groove as it lives for its views and lies just a hop-skip from the cafes and retail of Cadell Street.
Stay for the holidays or plant roots for good. It's an attractive dilemma.
There's more to love:
North-facing waterfront allotment of 946m2
Single-level Hickinbotham Homes 4-bedroom design (2012)
Expansive decking for elevated water views
Fully repainted inside & out
Secure side-by-side dual garage with rear roller door for boat/trailer access
Street side screening for potential van/boat
Jetty upgrade (with water & power)
Primary bedroom features a large WIR & dual vanity ensuite
Practical & versatile storage throughout
Neutral tones to the 3-way family bathroom
Solar panel efficiency - TBC
Ducted R/C A/C
Fully landscaped front & rear gardens
Sheltered side courtyard
New decking & balustrading
Gas line installed to the waterfront
A superb permanent home or lock-&-leave holidaymaker…
Specifications:
CT / 6115/795
Council / Alexandrina
Zoning / WN
Built / 2012
Land / 946m2 (approx)
Frontage / 14.12m
Council Rates / $3865.05pa
Estimated rental assessment / Written rental assessment can be provided upon request
Nearby Schools / Goolwa P.S, Port Elliot P.S, Victor Harbor P.S, Mount Compass Area School, Eastern Fleurieu Ashbourne Campus, Goolwa Secondary College, Victor Harbor H.S, Eastern Fleurieu Strathalbyn 7-12 Campus, Eastern Fleurieu R-12 School
Disclaimer: All information provided has been obtained from sources we believe to be accurate, however, we cannot guarantee the information is accurate and we accept no liability for any errors or omissions (including but not limited to a property's land size, floor plans and size, building age and condition). Interested parties should make their own enquiries and obtain their own legal and financial advice. Should this property be scheduled for auction, the Vendor's Statement may be inspected at any Harris Real Estate office for 3 consecutive business days immediately preceding the auction and at the auction for 30 minutes before it starts. RLA | 337539

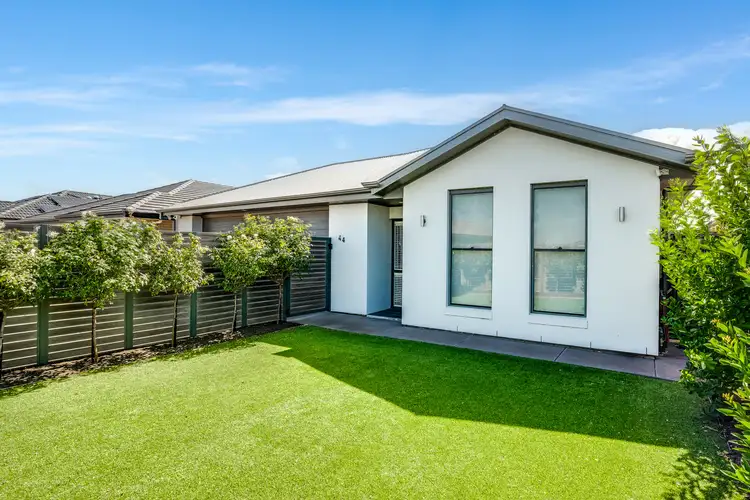
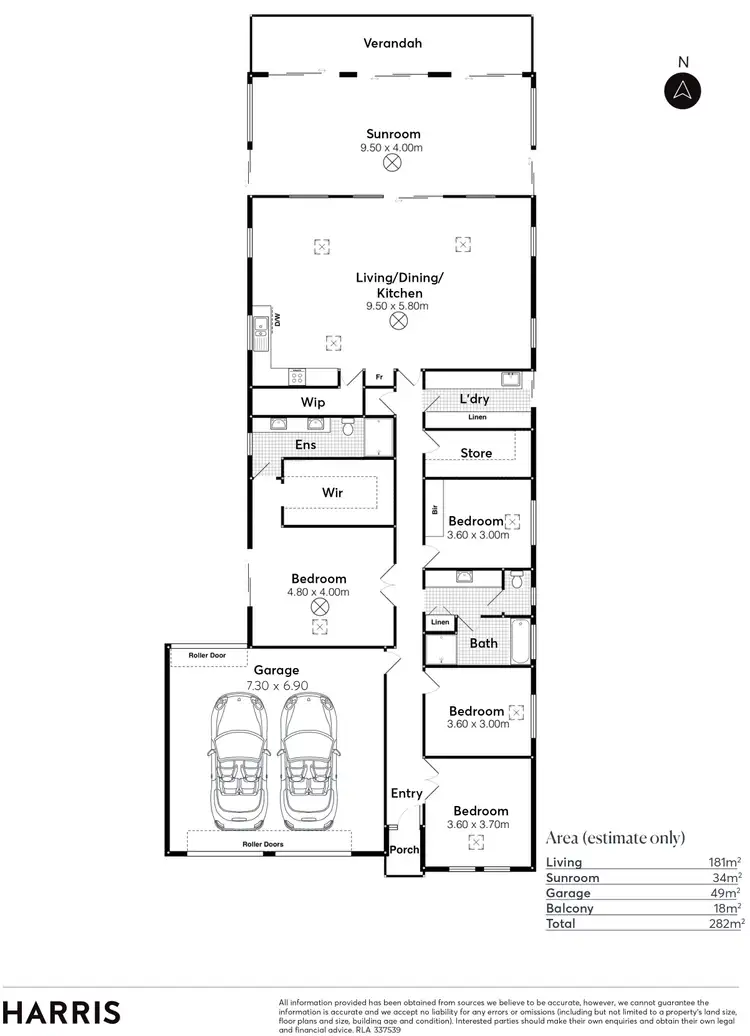
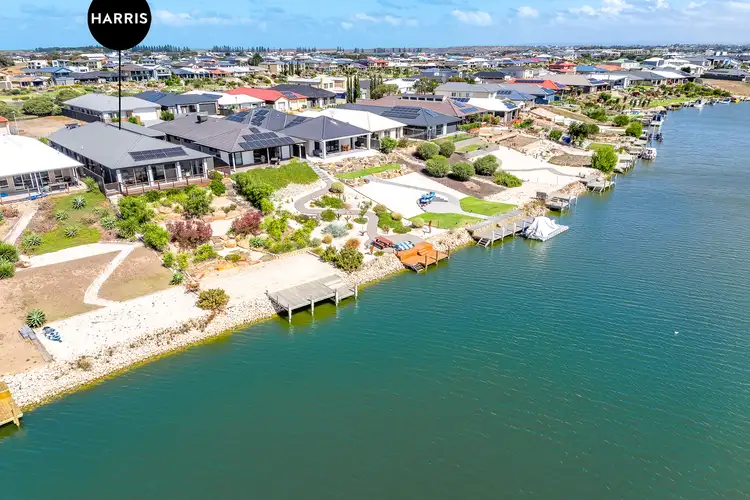
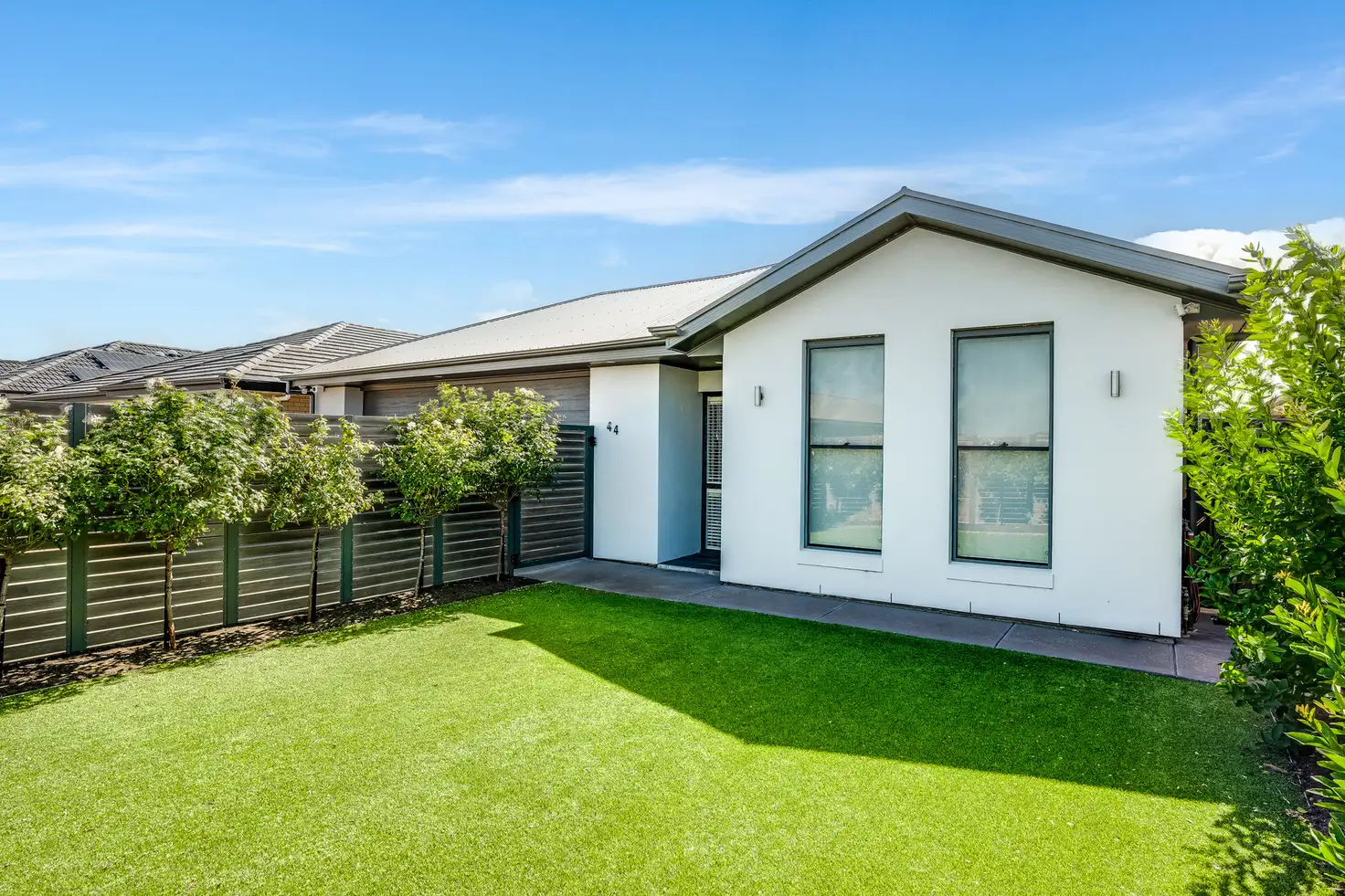


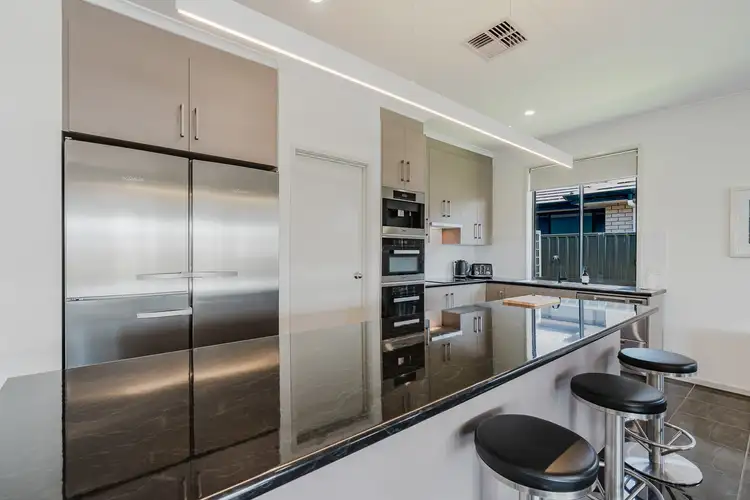
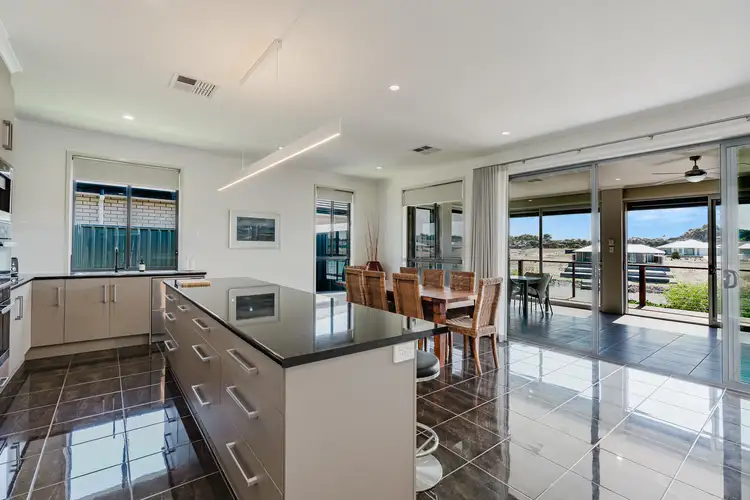


 View more
View more View more
View more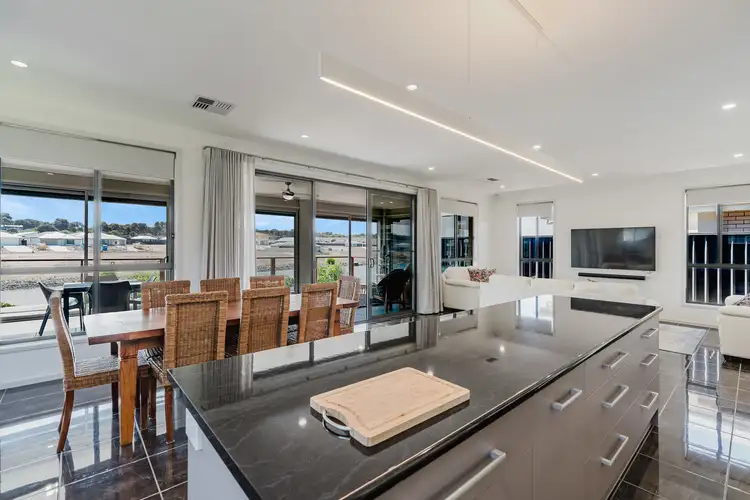 View more
View more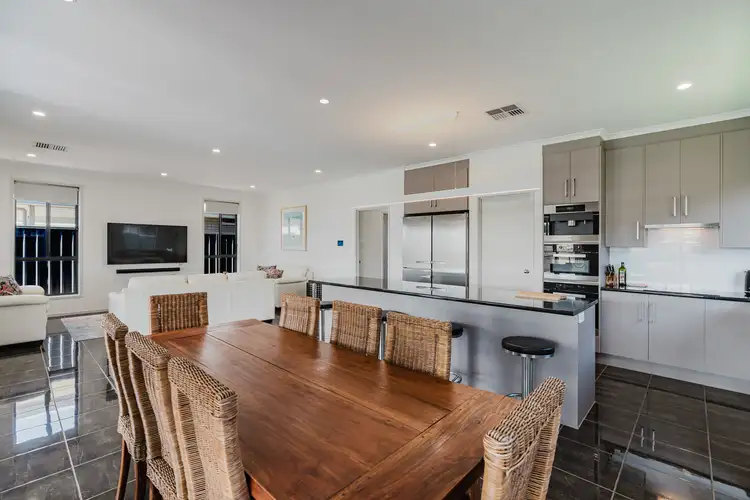 View more
View more



