Presenting the best of modern-day contemporary living this sleek 9 bedrooms family home built on an enormous 1012sqm approx. double storey layout combining a modern-day aesthetic, incredible sunlight and a great open floor plan with seamless indoor and outdoor living, formal and casual living spaces that ensures comfort, updated bathroom, kitchen to a stylish chef's kitchen.
This home will suit for a family looking for 9 bedrooms, 6 bathrooms, double garage and double driveway to house multiple cars. Located in the most sought after location of Mount Druitt and is centrally positioned from Mount Druitt train station, Westfield, Public & Private schools, childcare centre and day care centres, Bus stop, Shops and only minutes away to M4 & M7 motorway and Great Western Highway.
Highlight Features
+ Total 9 bedrooms, all with built-in wardrobes
+ Total 6 bathrooms, 4 ensuites
+ 20.4m approx. frontage
+ 3 bedrooms rented for total of $9,240 per quarter income
+ Potential rent: House: $850 pw + $770 pw current rent = $1,620
+ 1012 SQM approx. block, with potential to subdivide* or build granny flat*
+ 8x solar panels for reduced electricity bill
Features
Downstairs
+ 1012 SQM approx. block, potential granny flat or subdivision*
+ As you enter you're greeted with open formal spacious lounge, separate dinning and kitchen
+ 4x bedrooms, 4 with built-in wardrobes and 4 bathrooms
+ Full bathroom with vanity, shower & bathtub, separate toilet comfortably servicing all downstairs living area
+ Updated gas modern kitchen fitted with gas cook-top, ample cupboard space for storage, range-hood and tiled splash-back
+ Dinning flowing onto backyard big enough for a wedding
+ Polished tiles in all living area & kitchen and carpet to the bedrooms
+ Double lock up garage with double drive-way
+ Marvellous veggie patch producing mixed fruits and veggies
Upstairs
+ As you walk up the stairs you’re greeted with extra large rumpus room overlooking the backyard with a view to the north
+ Luxurious balcony overlooking the street with a leafy view to south.
+ 5 bedrooms, all with built in wardrobes
+ Main common bathroom servicing 4bedrooms
+ Master room offers ensuite with bathtub, vanity and toilet and walk-in robe
+ Down lights throughout the house
Buyers Note:
+ Council: $450 approx. per quarter
Local Amenities:
+ 8mins walk to Mount Druitt train station
+ 8mins walk to the bus stop
+ 8mins walk to Westfield
+ 2mins drive to Great Western Highway
+ 5mins drive to M4 & M7
On the date of the open home we will be taking offers, if you would like to request a contract prior to the open home please send through your detail.
*STCA = Subject To Council Approval
***Nidus Group Real Estate, its directors, employees and related entities believe that the information contained herein is gathered from sources we deem to be reliable. However, no representation or warranties of any nature whatsoever are given, intended or implied. Any interested parties should rely on their own inquiries****

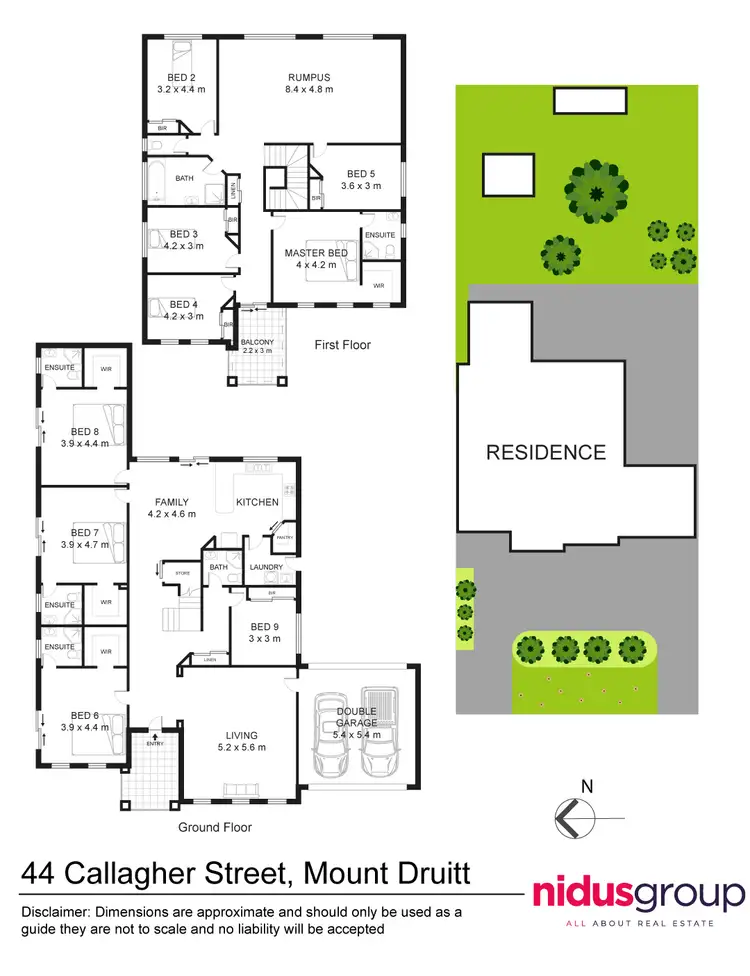
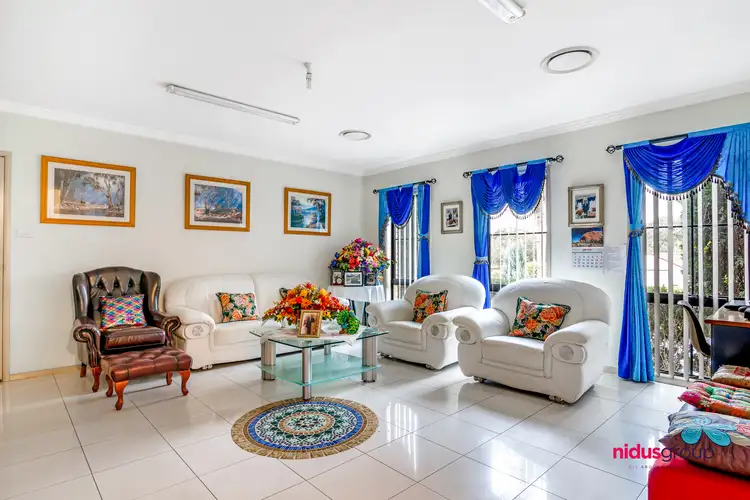



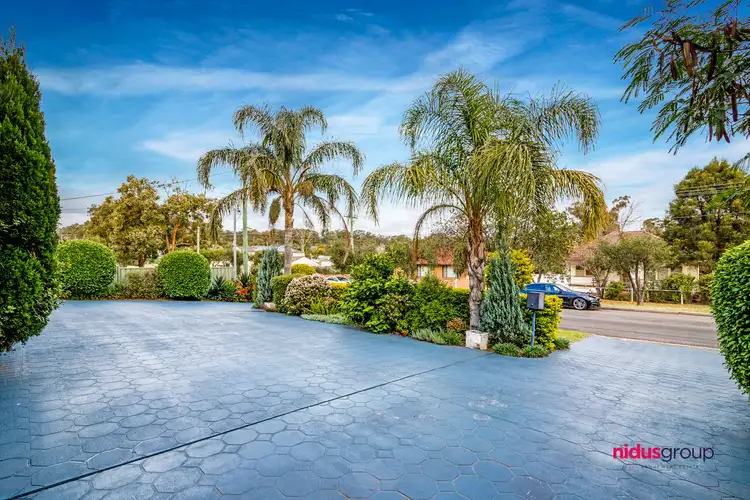
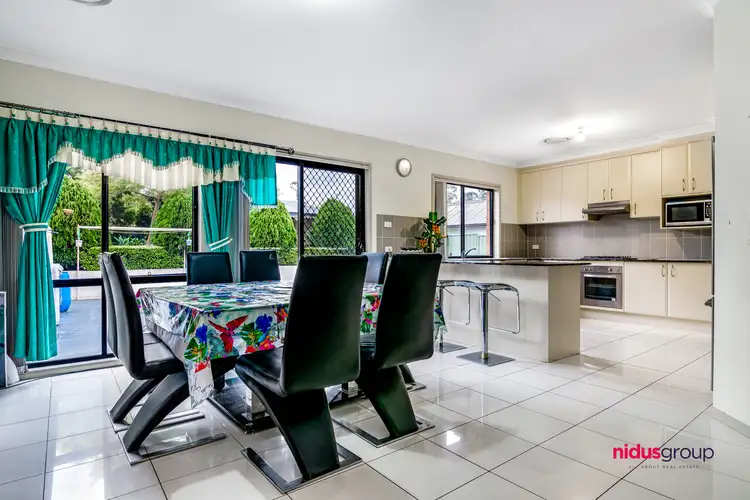
 View more
View more View more
View more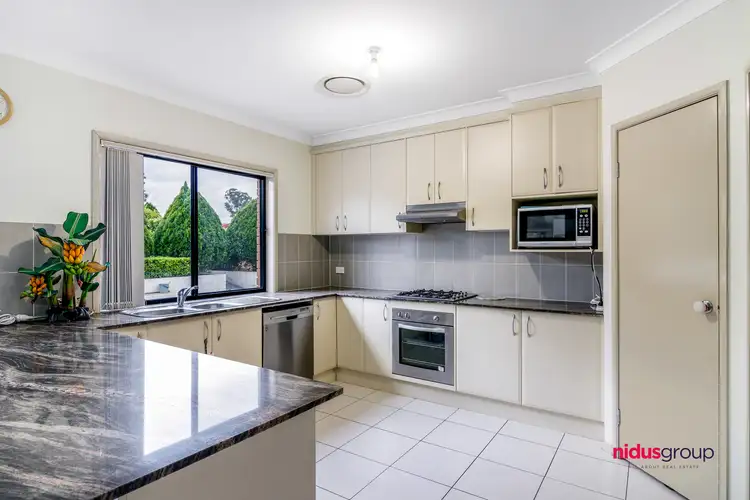 View more
View more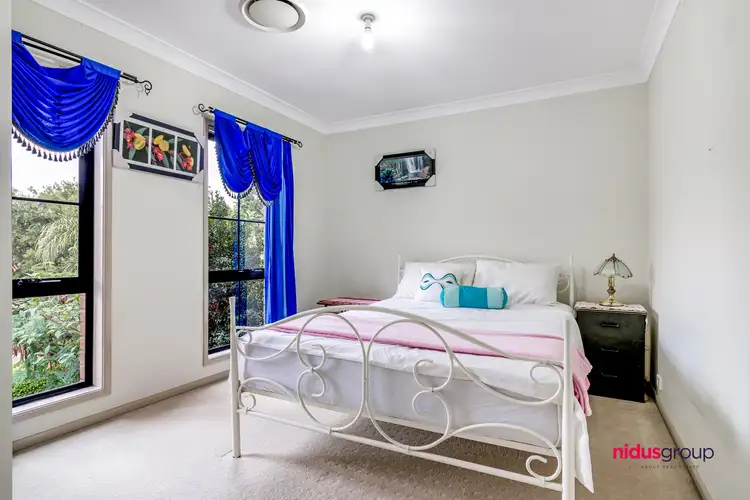 View more
View more
