Contemporary Quality and Comfort
Step through the doors of this stunning double-storey 4 bedroom, 2 bathroom family home and you will be instantly impressed. A comfortable formal lounge with gas fire invites you. The extra large kitchen meals, family and activity room welcomes you and the huge bedrooms leave you with a feeling that you are home. This as new family home offers modern low-maintenance living, lovely inland and Swan River views and the massive 948sqm (approx) elevated block with two double garages and plenty of space for boats, caravans and extra cars.
Gleaming timber flooring warms most of the interior, including the formal lounge, as well as the open plan family and dining area that is shut off from the entrance by double doors whilst incorporating the sleekest of kitchens into its airy design. The kitchen itself boasts sparkling stone tops to the benches and breakfast bar, stylish light fittings, glass splash backs, a large double pantry, water-filter tap and high-end Miele appliances, including an integrated dishwasher, five-burner gas cook top and an oven.
Also downstairs is the spacious home office/theatre with a built-in two person work station, plus ample storage options and a pleasant outlook that takes in the shady rear gardens, lush backyard lawns, a wooden swing set for the children to play with and a tiled alfresco entertaining area. There is plenty of room for a future swimming pool, whilst the main remote controlled double garage is complemented by ample front driveway parking for a boat or trailer and drive through >3m wide side gate access into a second double lock-up garage and workshop at the back of the property, ideal for the budding family tradesman and complete with its own storeroom area.
Away from the minor downstairs sleeping quarters is a generous upper-level carpeted parents? retreat with a built-in study/computer desk, a gorgeous feature wall and double doors that lead out to a tiled front balcony from which you can simply sit back with a glass of your favourite red and soak up the mesmerising vista. A second set of double doors upstairs reveals an enormous master bedroom suite, comprising of a ceiling fan, its own feature wall, a fitted walk-in wardrobe and a sublime five star ensuite bathroom with floor to ceiling tiling, a bubbling spa bath, a large shower, twin stone vanities, heat lights and a separate fully tiled toilet.
Seemingly the ideal residence for an executive couple seeking to get their children into one of Santa Maria College, Mel Maria Catholic Primary School or Attadale Primary School in time for the new school year, this exceptional abode is also just walking distance from the picturesque river foreshore, the excellent Point Walter Reserve and neighbouring Golf Course and bus stops for easy access into Fremantle, pristine southern beaches, the new Fiona Stanley Hospital, Murdoch University, Garden City for shopping or even the freeway, for commuting towards Perth?s vibrant CBD. Treat yourself to something special, before it?s too late!
Other features include, but aren?t limited to:
- Ground-floor open plan family and dining area with a ceiling fan, feature wall and bi-folding doors that seamlessly extends outside to a private alfresco entertaining space, complete with a ceiling fan and a gas-bayonet connection
- Carpeted bedrooms, including a light, bright and spacious 2nd downstairs bedroom with built in robes
- 3rd/4th lower level bedrooms both enjoy splendid views out to the front yard, as well as BIR?s and ceiling fans
- Quality fully-tiled main downstairs bathroom with a separate bath, shower, a stone vanity and heat lights
- Fully tiled lower level powder room with a stone vanity
- Separate fully tiled downstairs toilet
- Quality laundry with a stone top, tiled splashbacks, storage and outdoor access to the side decking/drying court
- Understair storage, plus a large walk in linen press downstairs with linen chute from the upstairs master walk-in robe
- Timber staircase
- Extra large remote controlled double garage with extra high ceilings and internal shopper?s entry
- Second remote controlled double garage/workshop to the rear
- Heaps of room for a swimming pool
- Feature down lighting
- Quality blind fittings throughout
- Feature skirting boards and cornices throughout
- Tiled portico with a double door entry
- Ducted and zoned reverse-cycle air-conditioning (including master ensuite upstairs)
- Security alarm system
- Gas hot water system
- Reticulated low-maintenance gardens
- Neat and tidy front lawns and gardens
- NSW brush box solid wooden floors with acoustic padding
- Landscaped by renowned landscape designer by Janine Mendel of Culitvart
- Wide side driveway to 2nd double garage & workshop with room to park trailer/boat/caravan
- Built by Buildwise now known as Giorgi Builders
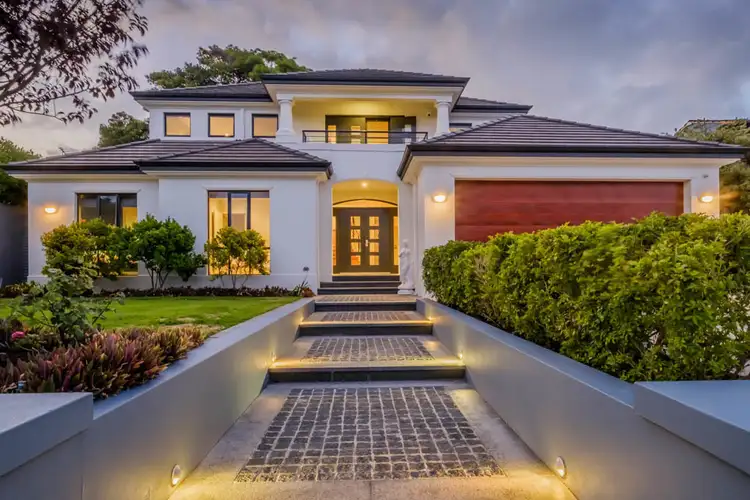
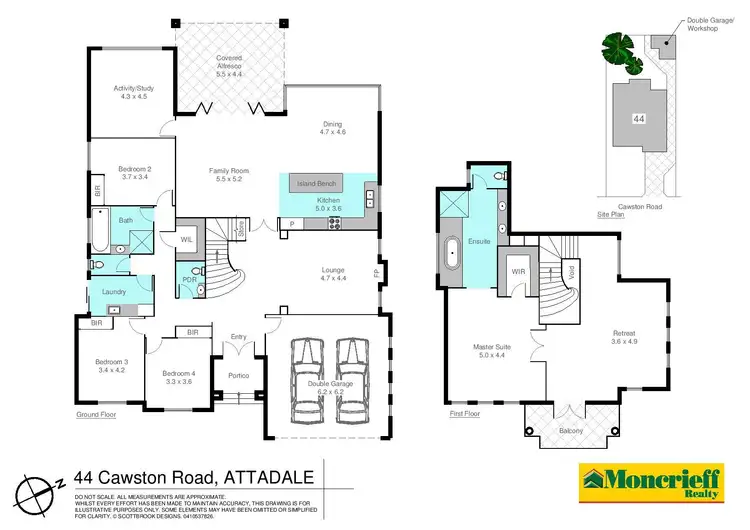
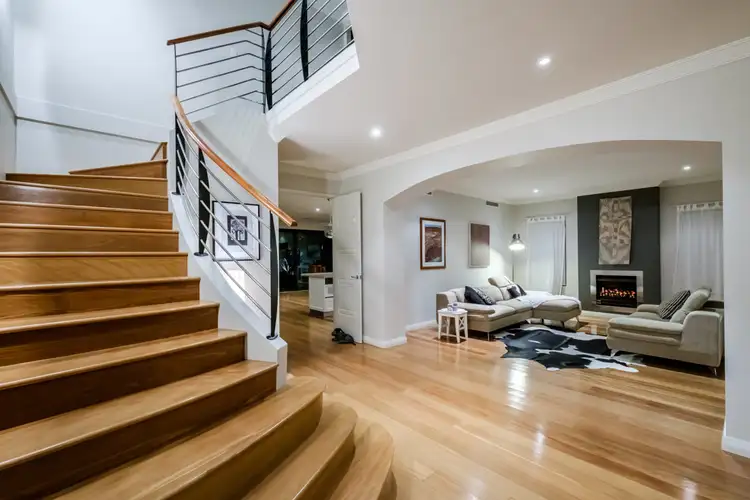
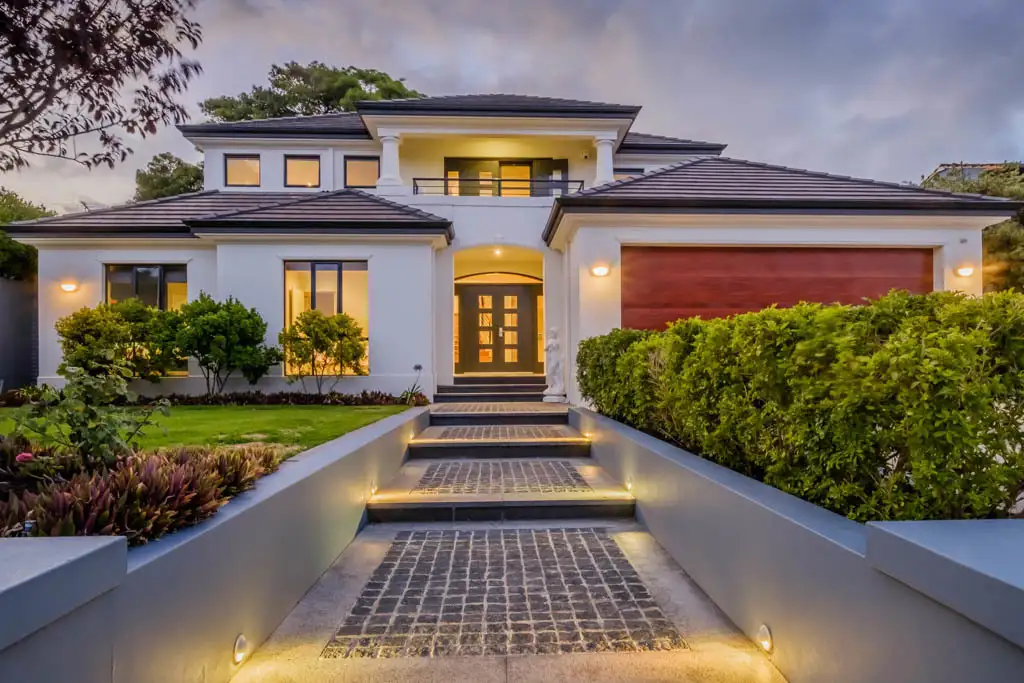


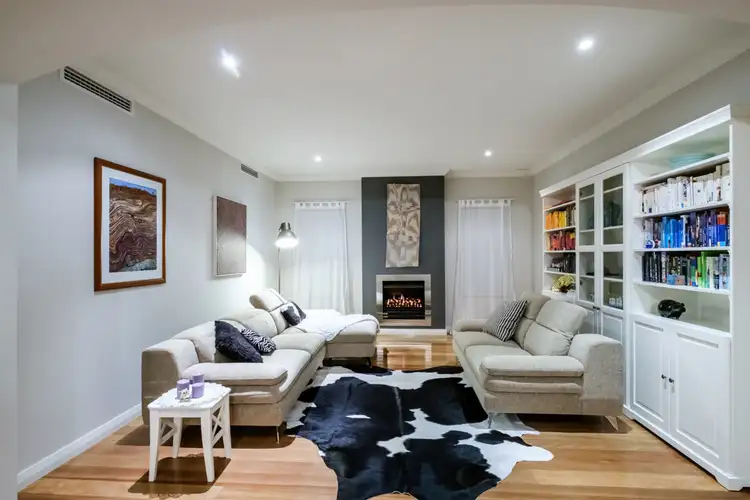
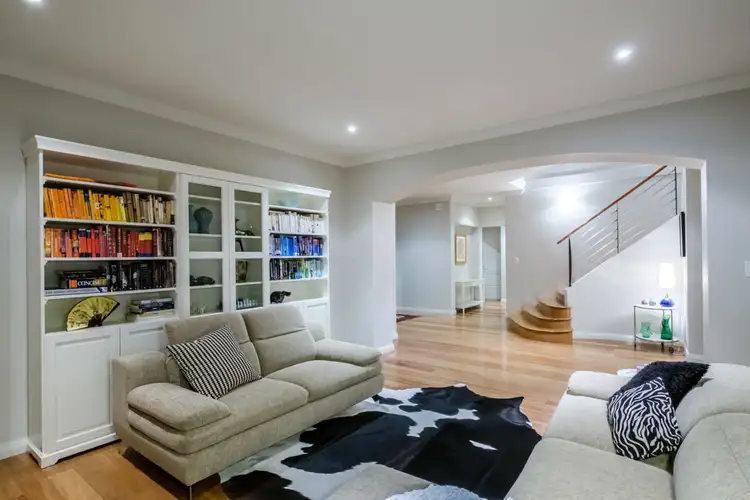
 View more
View more View more
View more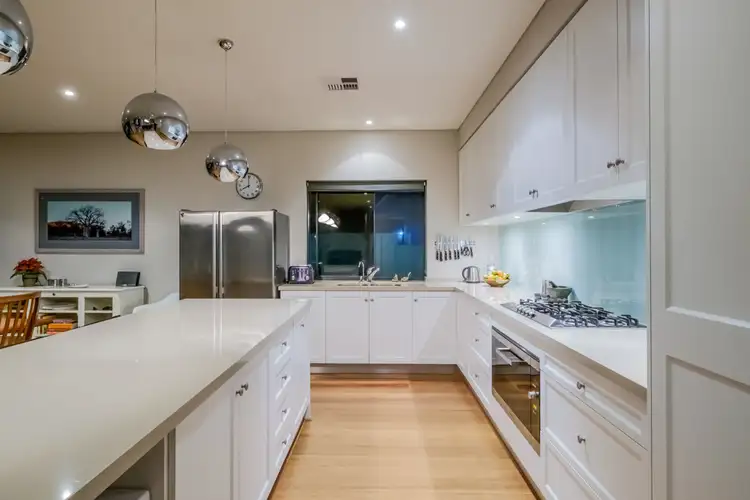 View more
View more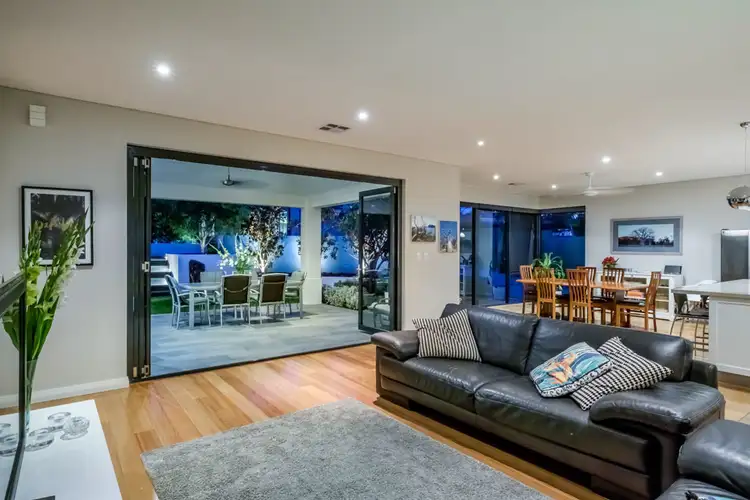 View more
View more
