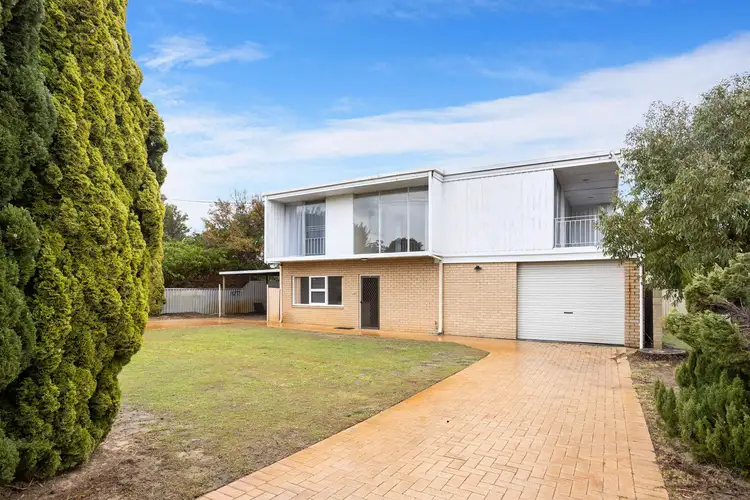$480,000
3 Bed • 1 Bath • 1 Car • 755m²



+30
Sold





+28
Sold
44 Elliot Road, Hocking WA 6065
Copy address
$480,000
- 3Bed
- 1Bath
- 1 Car
- 755m²
House Sold on Wed 31 Aug, 2022
What's around Elliot Road
House description
“IT IS TIME !”
Property features
Land details
Area: 755m²
Property video
Can't inspect the property in person? See what's inside in the video tour.
Interactive media & resources
What's around Elliot Road
 View more
View more View more
View more View more
View more View more
View moreContact the real estate agent
Nearby schools in and around Hocking, WA
Top reviews by locals of Hocking, WA 6065
Discover what it's like to live in Hocking before you inspect or move.
Discussions in Hocking, WA
Wondering what the latest hot topics are in Hocking, Western Australia?
Similar Houses for sale in Hocking, WA 6065
Properties for sale in nearby suburbs
Report Listing

