Auction Location: On Site.
*AUCTION - On Site Sunday 29th of November at 1.00pm**
Tucked away in a tree lined street, this Circa 1930 bungalow has been delightfully renovated, offering the best of period home living, whilst being surrounded by today's modern comforts.
A generous wide-set front veranda is the perfect place for morning coffee, offering the highly sought-after bungalow façade, overlooking rose bushes and manicured hedges. Character abounds inside, with an expansive traditional hallway and front living room complete with polished timber floorboards, decorative ceiling, plantation shutters, gas heater and an abundance of built in storage.
In true testament to character living, all four bedrooms are extremely generous in size, with built in robes and desks to the two front bedrooms, serviced by the second bathroom. The master suite features both built in robes and a walk in, and a luxurious fully renovated ensuite complete with underfloor heating. The fourth bedroom, with its size and inbuilt desk and cabinetry can double seamlessly as either a study or guest room.
A family dream comes to fruition with the expansive Outset Design extension, comprising of open plan dining and living complete with Oak flooring and a stunning stone feature wall and inbuilt fireplace, encapsulating the heart of the home. The kitchen is contemporary and spacious, with Smeg induction cooktop, Siemens steam oven and dishwasher, stone benchtops and central island bench. Extensive cabinetry is further enhanced by the well thought out laundry with convenient side access to the backyard.
Bespoke sliding glass timber doors offer practicality, versatility, and desirable access to a well-designed low maintenance rear lawn and alfresco area perfect for entertaining. A spacious garden shed is tucked away to the back of the property, with power and concrete flooring, and a 3000-litre water tank servicing the bathrooms and laundry.
Enjoy all that this desirable family home and the lifestyle that comes with it has to offer, only a one-minute walk to the tram for professionals working in the CBD. The dining options are endless, situated under a 5-minute drive or walk to the restaurants and bars along Goodwood Road & King William Road precinct. Enjoy all that the Farmers Market has to offer on weekends, or a visit to the Unley Swimming Centre with the little ones, the options are endless.
What we love about this home:
• Daikin ducted reverse cycle air conditioning throughout
• Back to base alarm system
• Electric gate to front of property, intercom with voice communication and video
• Brand new roofing
• Double glaze windows to back of the home, outdoor awnings to the side of the home, ensuring the ideal temperature all year round
• Low maintenance garden with established hedges, plenty of room for a pool in the backyard (STCC)
• Automatic garage and room for over 4 off street vehicle parks.
• Close to public transport including the tram and train
• Short drive to many of Adelaide's most prestigious private schools including Walford Anglican School for Girls, Pulteney Grammar School & St Thomas Goodwood. Zoned for Adelaide High School and the new and popular Adelaide Botanic High School.
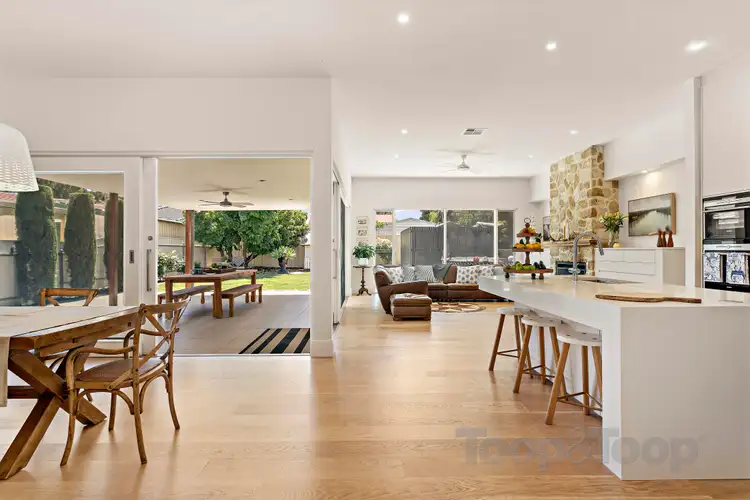
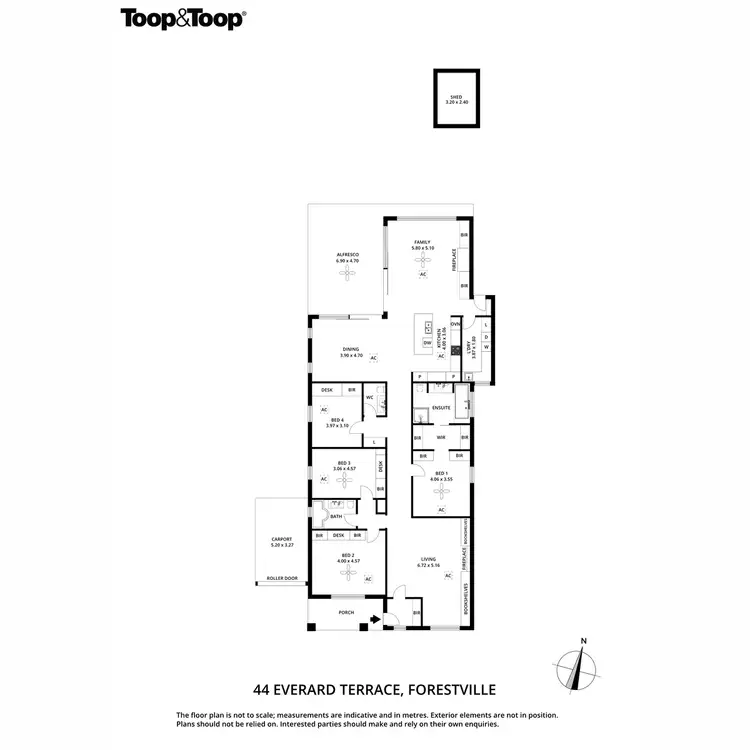
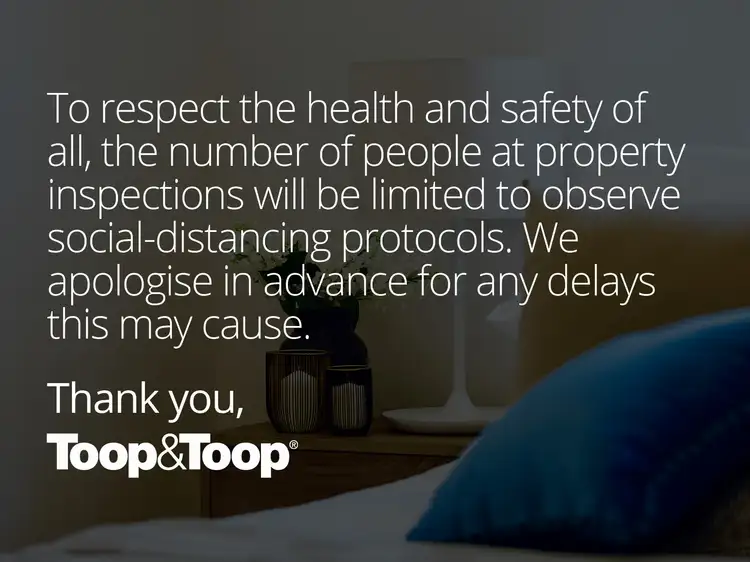
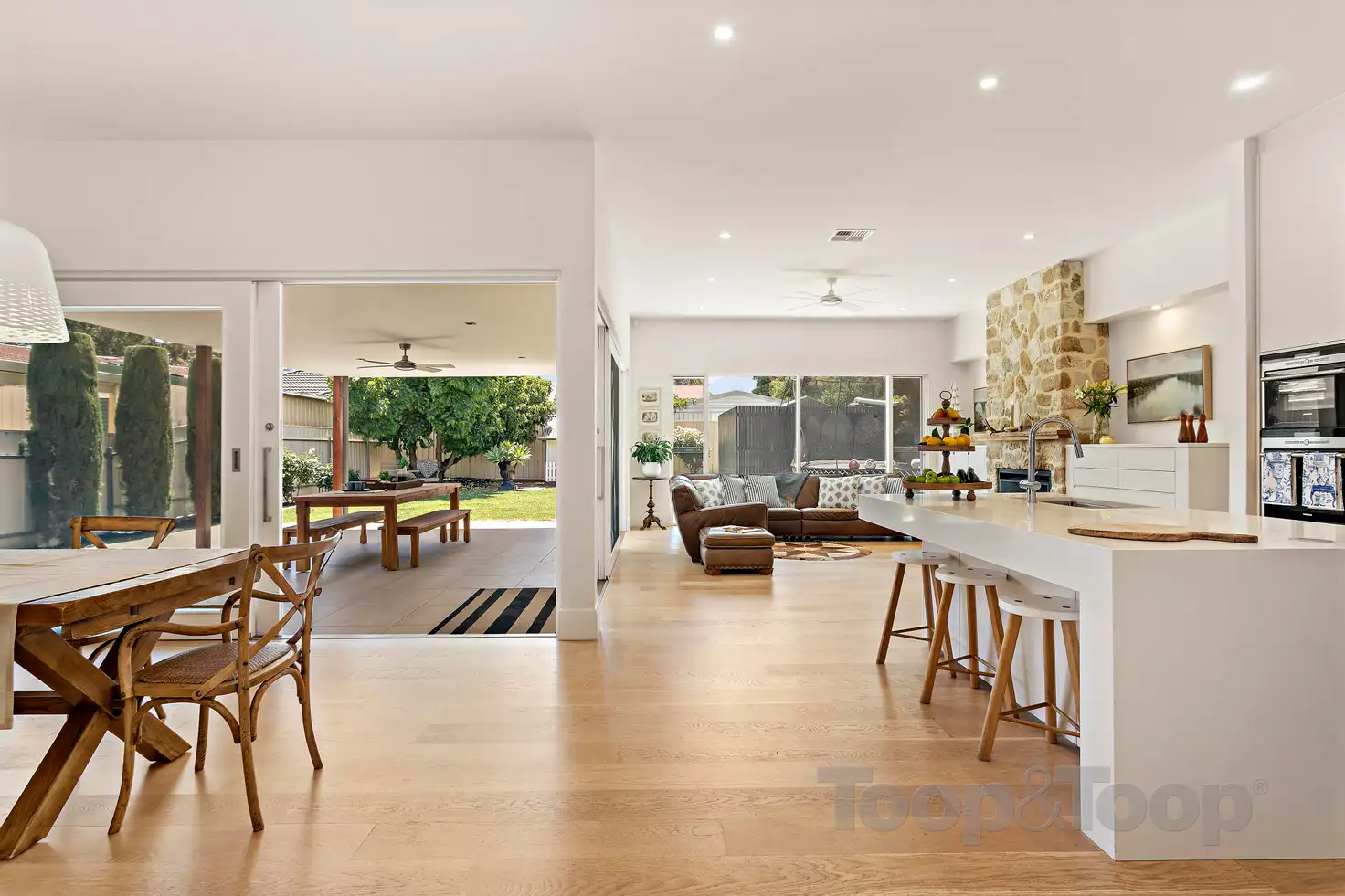


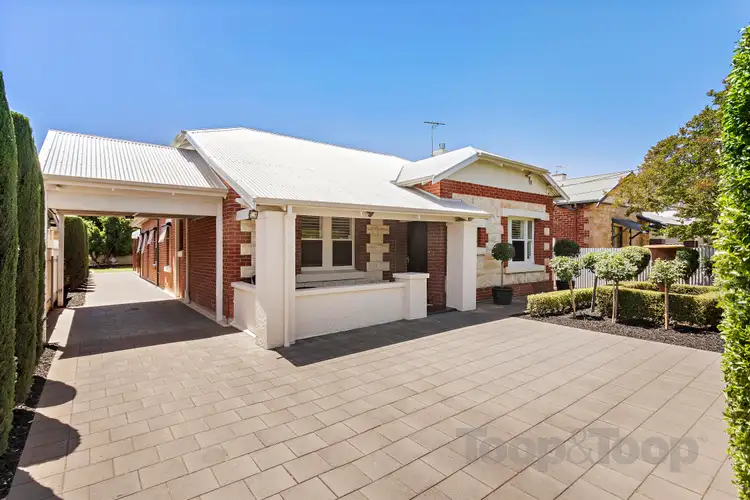
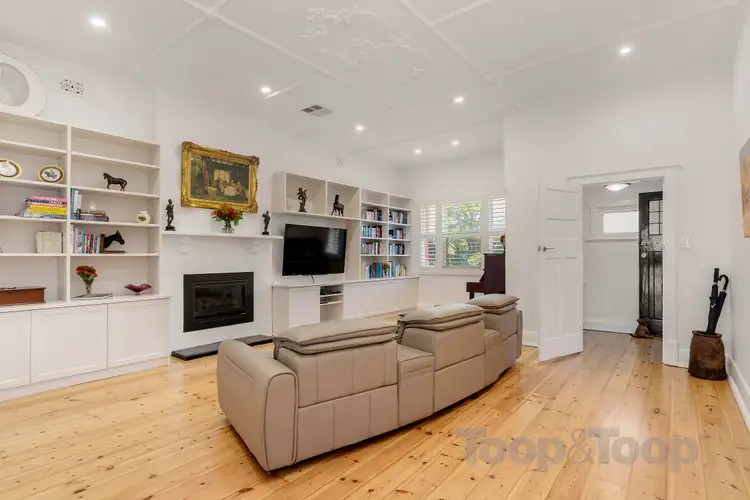
 View more
View more View more
View more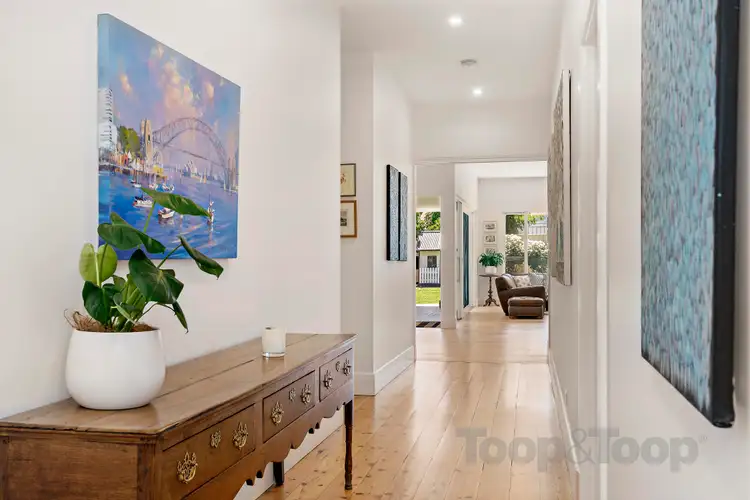 View more
View more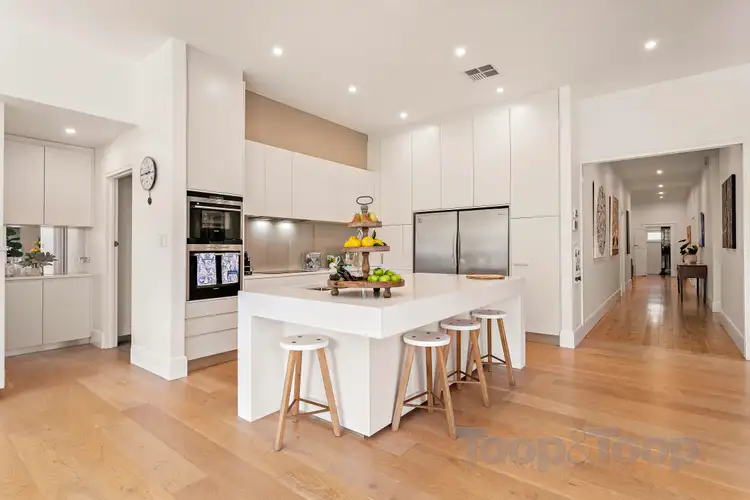 View more
View more
