Perfectly situated at the top of the hill this stunning property enjoys beautiful views from the front garden to the Jindalee coastline. Take a short morning walk to the Jindalee Beach Shack and enjoy a coffee and breakfast in this stunning beachfront environment. While you are living the coastal dream you are also close to all the amenities that the local area has to offer including schools, childcare, bus & train services, cafes & restaurants, medical centres and supermarkets. Beautiful coastal walks, cycle tracks and the dog beach are all on your doorstep.
The gorgeous spacious home (328sqm total area) has been finished beautifully and ticks all the boxes offering the complete package both inside and out.
Inside
- Triple garage with roller door access to the side of the property.
- Open plan kitchen, dining and living area with ethanol fireplace and feature stone walls.
- Gourmet kitchen with double oven, 900mm gas cooktop and rangehood, stone benchtops, mirrored splashback, lots of cupboards (including overheads), built in pantry, dishwasher recess, microwave recess and double fridge/freezer recess with cold water tap.
- Home theatre with double doors and a recessed ceiling.
- Study with built in desktop, conveniently located at the front of the home. It is located off a welcoming double door entry in to the home with a recessed ceiling and a feature stone wall.
- Luxurious master suite with feature wallpaper, large walk in wardrobe and a 6 star ensuite. The ensuite features his and her sinks, stone benchtops, heated towel rail, bath, shower (frameless shower screen) and a separate toilet.
- In a separate wing are 3 other bedrooms which are all a great size and open on to a lounge/activity area. There is a well appointed family bathroom in this area with a bath, shower (frameless shower screen), heated towel rail and vanity with a stone benchtop. There is also a large linen/storage cupboard and a separate toilet.
- Laundry with stone benchtop, cupboards (including overheads) and linen cupboard. There is also another linen/storage cupboard adjacent to the laundry.
Outside
- Large 644sqm block.
- Your very own resort. Holiday at home!.
- Sparkling below ground pool with frameless glass fencing.
- Undercover alfresco and pergola with timber decking.
- Artificial grass area with built in gardens and seating.
- Utilities space with washing line and pool equipment. There is access to this area from the garage (roller door), laundry and gated access from the pool area. This area is intelligently hidden from the pool and outdoor entertaining areas by an attractive rendered wall.
- Beautiful front elevation with low maintenance paving, artificial grass and rendered walls.
Other Extras and Upgrades
- Solar panels.
- Ducted reverse cycle air conditioning.
- Tinted front windows.
- Downlights.
- High ceilings including garage.
- CCTV.
- Alarm system.
- Smart wiring/Smart lighting.
This sensational property is only available for viewing by appointment, so don't delay give Steve Kelly a call now on 0426 047 394.
Disclaimer:
This information is provided for general information purposes only and is based on information provided by the Seller and may be subject to change. No warranty or representation is made as to its accuracy and interested parties should place no reliance on it and should make their own independent enquiries.
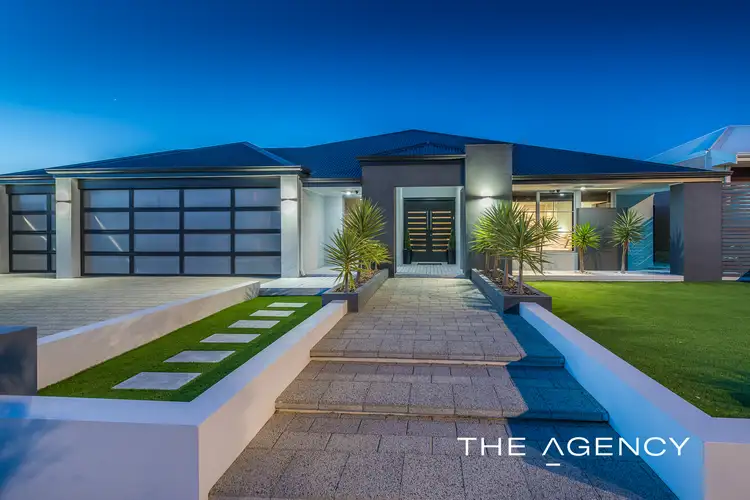
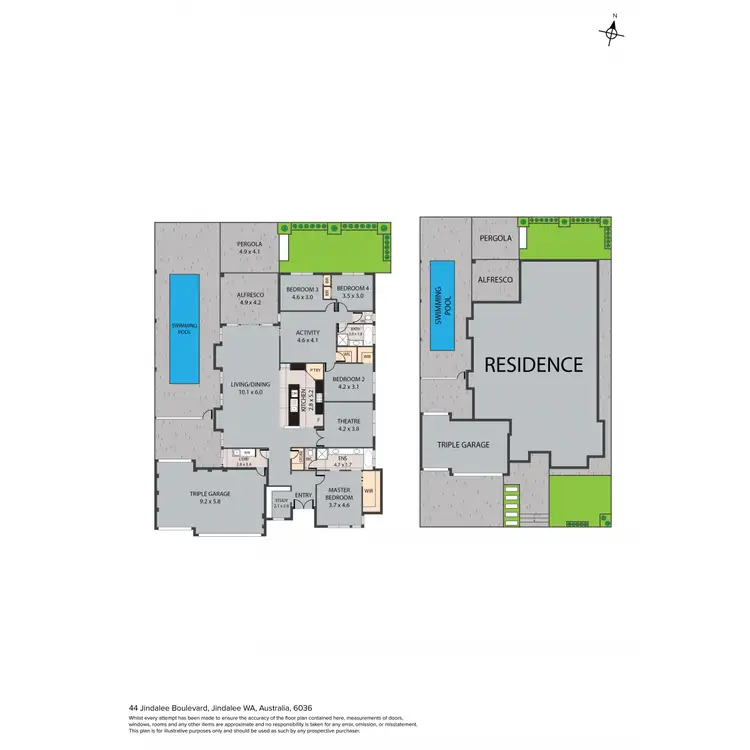
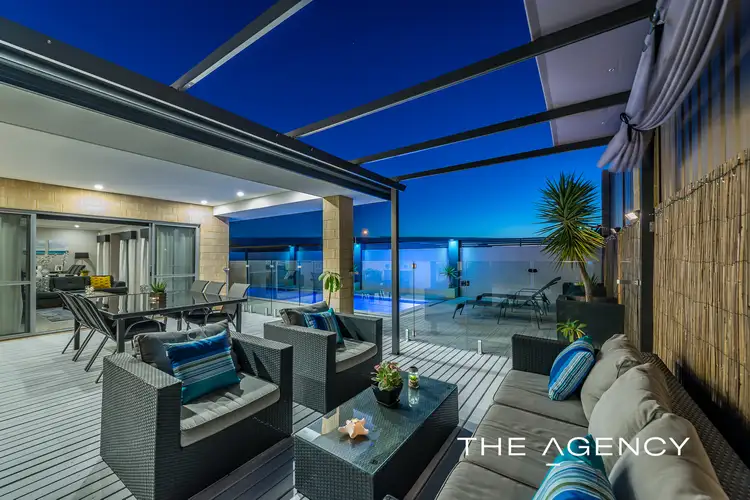
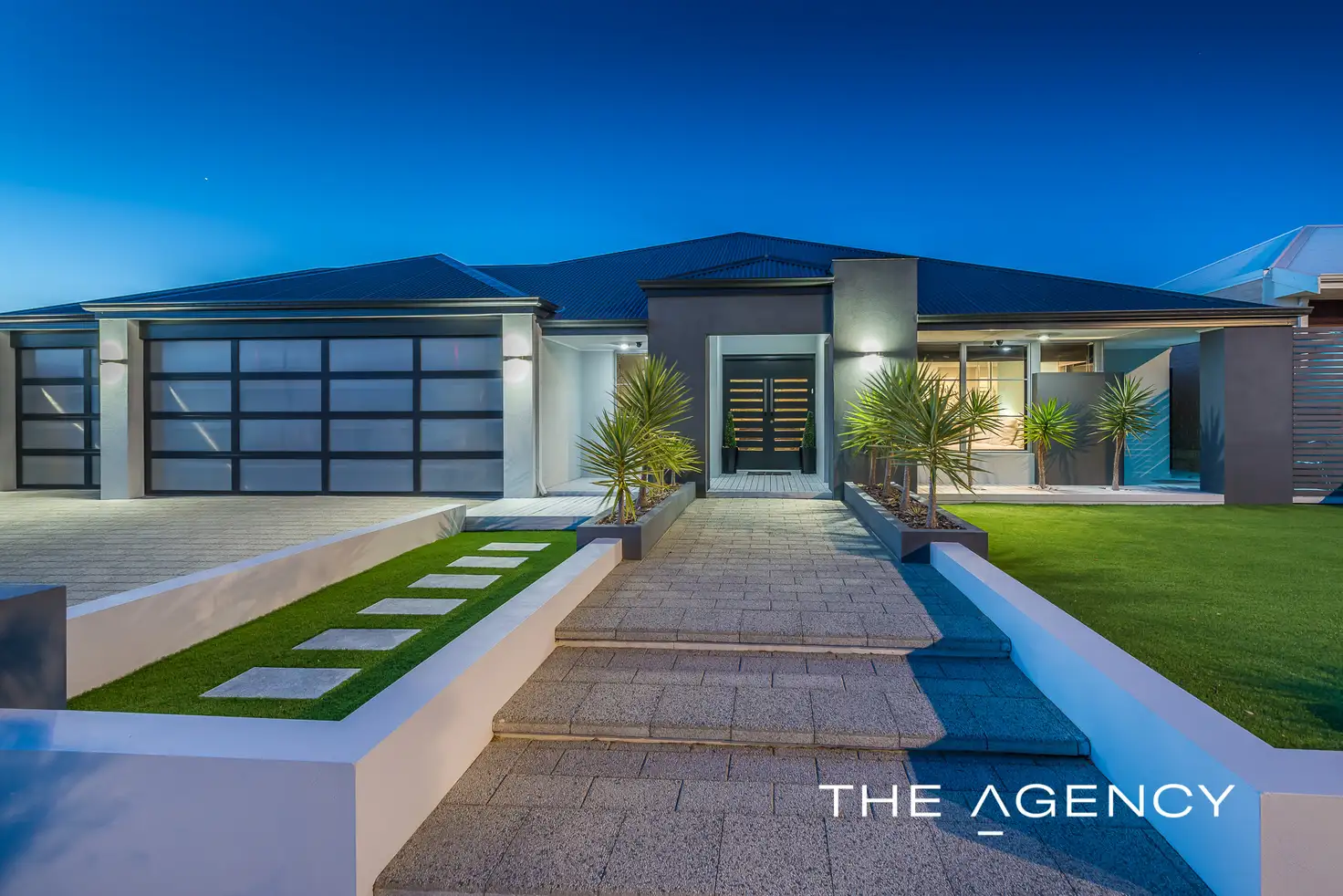


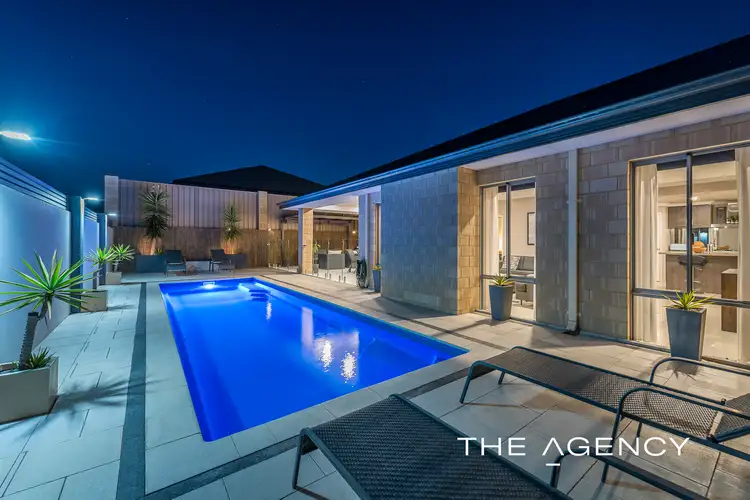
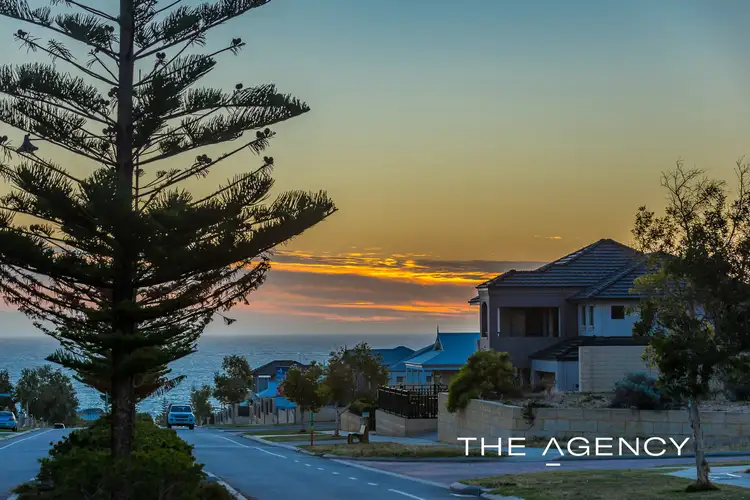
 View more
View more View more
View more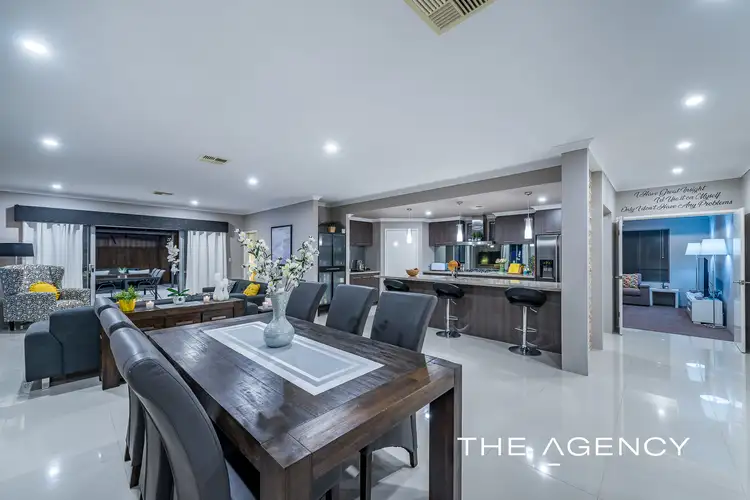 View more
View more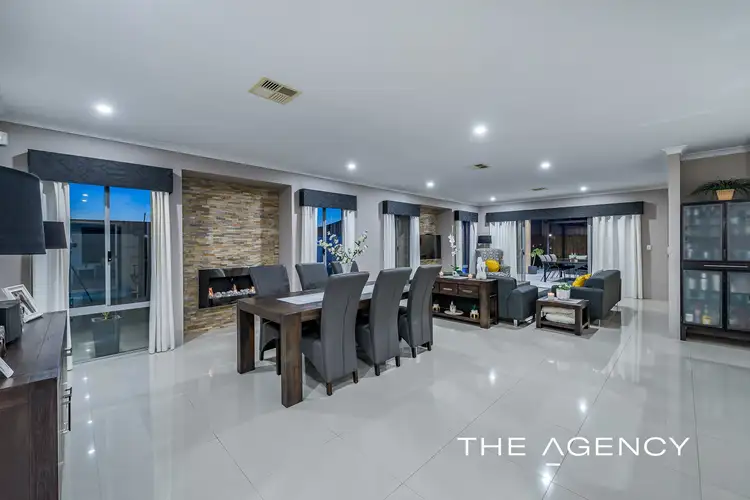 View more
View more
