Simply breathtaking in stature and scale, this architect designed beautifully balanced 6 bedroom, 3 bathroom home on an allotment of 628sqm (approx) (and a rare 21.5 meter frontage), seamlessly connects a thoughtfully considered interior with privately positioned outdoor living and entertaining. The benchmark family blueprint is a celebration of sun filled light, free-flowing space, relaxing pool, and a genuine feeling of warmth and inclusion.
Towering over a large block, moments from Williams Landing Train Station, Williams Landing Shopping Centre, Williams Landing Town Centre and next to newly completed Sporting Reserve, discover a modern grand entrance flowing through to a large void area. Boasting a stone-topped island bench, this focal point of the home offers views sweeping across open-plan living and dining to the rear of the home.
Respecting a connection between indoor and outdoor, take advantage of the alfresco timber deck and low maintenance garden and big yard. Make every social event a family occasion with a heat pump and solar heated pool, glistening in the northern sun, waterfall water feature and frameless glass pool fencing.
Still on ground level, enjoy a delightfully relaxed formal living room and a large ground-floor bedroom serviced by WIR and a luxe semi-ensuite/powder room, ideally suited for overnight guests or extended family. The exquisite separate living area completes the perfect picture with a high ceiling void and designer fireplace.
Head upstairs through the timber staircase and glass balustrade to the remaining bedrooms with the indulgent main bedroom offering an east-facing balcony, walk-in robes and a fully tiled rain shower ensuite featuring a twin vanity. A wide-reaching, roomy grand seating area is the ideal spot for a family to connect which overlooks the living area downstairs. The luxurious bathroom boasts a sumptuous bath and separate fully tiled shower. Meticulously finished throughout, every daring detail and lavish luxury has been carefully crafted and constructed with a particular emphasis on integration and storage capability. Two bedrooms leading to beautiful balcony sky views.
Comprehensive features include ducted heating, security system and remote-controlled double garage plus additional driveway parking.
* 6 large bedrooms with WIR/BIR and feature walls with wallpaper
* Main bedroom with east-facing balcony, WIR and fully tiled ensuite featuring a twin vanity and separate WC
* Ground-floor bedroom with deluxe semi-ensuite/powder room and another bedroom at the rear of the home
* Expansive open-plan living with imported premium large meter by meter porcelain glossy tiles and high ceilings
* Massive 1m x 1m tiles throughout the house
* Dining area with relaxed views to pool by the side, backyard, garden and barbeque
* Concrete sides with plenty of plant area to add some living greenery bits
* Deluxe, stone-topped kitchen featuring high-end appliances, modern touch open cabinets and a contemporary glass printed kitchen splashback along with plenty of pantry space
* Bar sitting area with down lights with plenty of open views to pool and backyard
* Closed and hidden laundry space with sufficient storage cupboards
* Relaxed formal living room with one of a kind void ceilings and a high featured wall
* Luxurious family bathroom with sumptuous bath and separate fully tiled shower
* Upstairs grand sitting area/home theatre with optional 200 inch projector screen
* Alfresco dining and lounging with timber deck, and a custom handmade bench seat
* Heat pump and solar heated swimming pool with LED lighting, huge water feature, frameless glass pool fencing and extra tiled space to lounge down in summer by the pool or barbeque
* Bedrooms with stain free newly laid prestige extra plush luxurious carpets
* Meticulously four-sided landscapes with greater maintenance free detail to front and back yard
* Integrated storage solutions throughout
* Modern and contemporary faade with architectural design landscape elements throughout
* Modern letter box, interior and exterior bamboo and timber landscapes
* Central ducted heating with 3 zones, all remote controlled (3 remotes and 1 wall control unit)
* A rare 21.5 meter frontage
* Security system with 12 CCTV cameras throughout
* Remote-controlled double garage with internal access plus additional driveway parking
* One of the popular sought out houses in the community being featured in short film
Extras include:
Extended eaves, timber decking front and back, high ceiling, chandeliers, high doors, venetian blinds, upgraded roller blinds, upgraded curtains, window pelmets, ceiling fans, LED downlights, oversized rain showers, upgraded tap wares, linen cupboard, linen room, walk in pantry, pendant lights, fridge water outlet, 2 pac glossy cabinet, bi-fold timber doors, 7 star rating home with double glazed windows and doors throughout a...

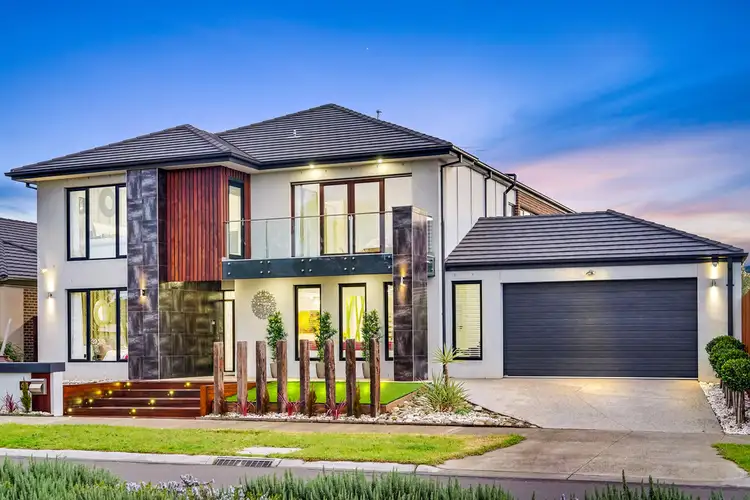
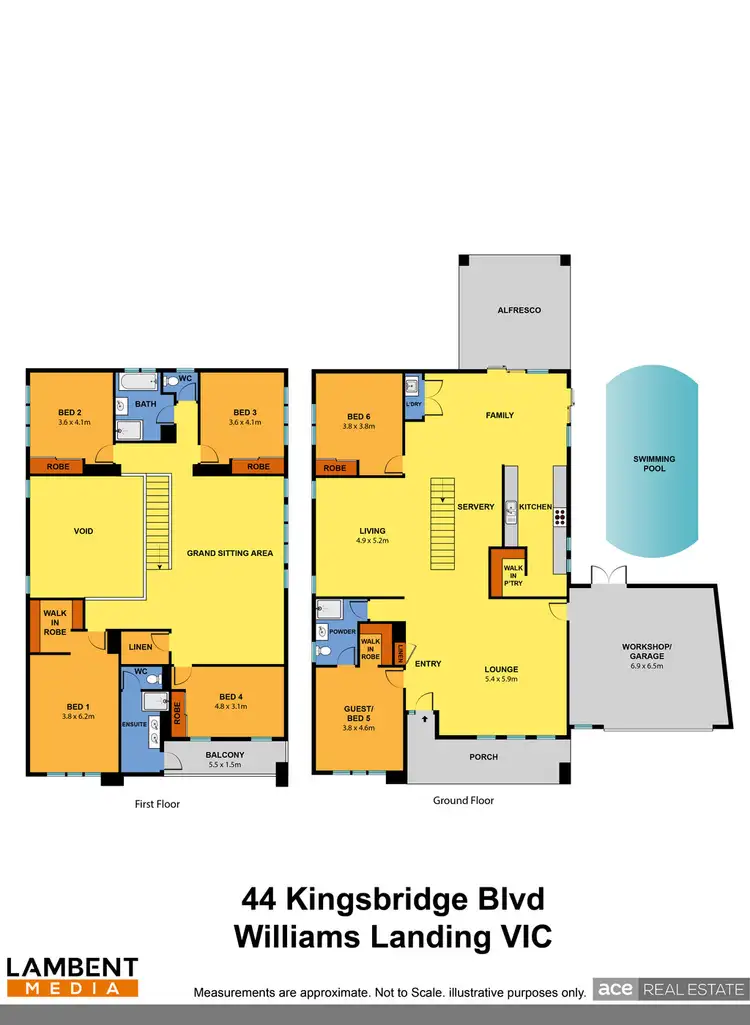
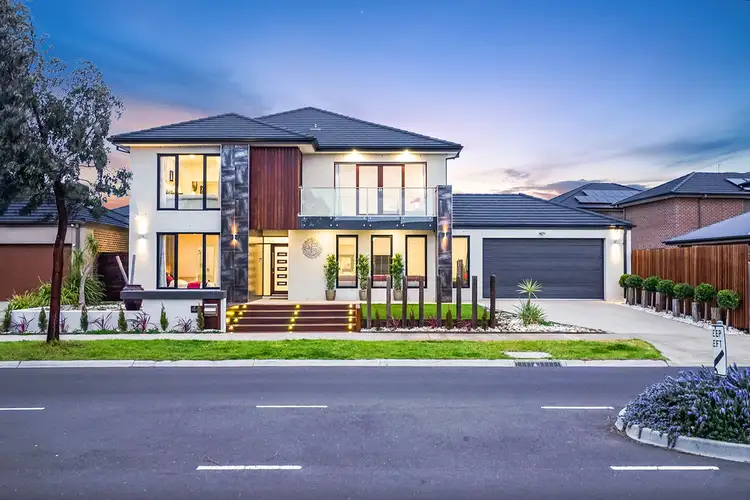
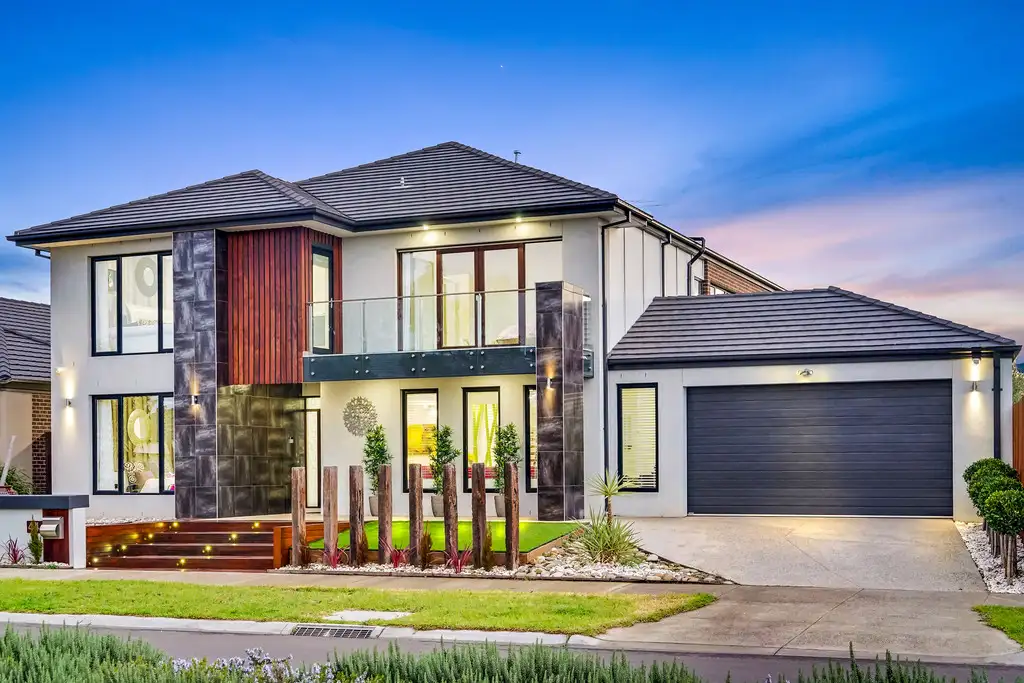


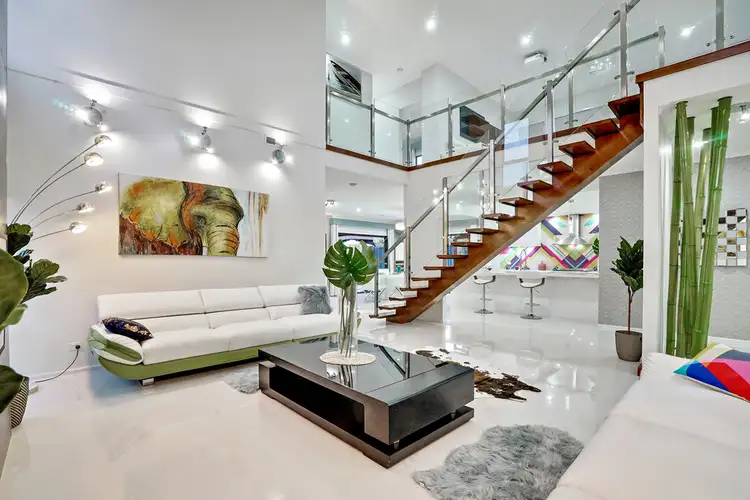
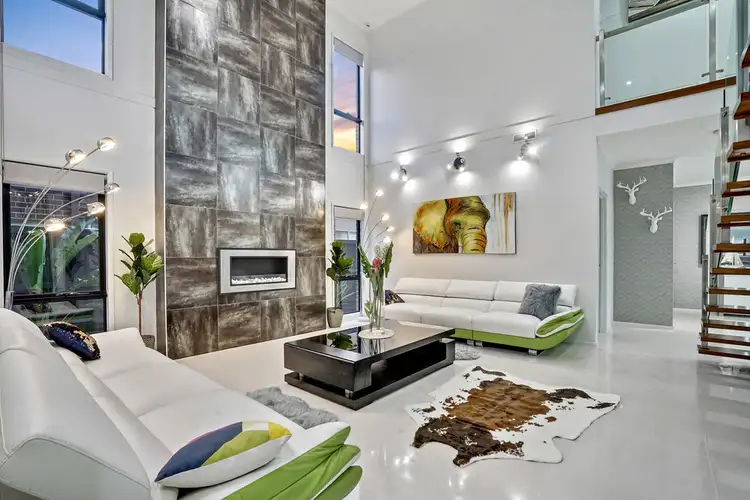
 View more
View more View more
View more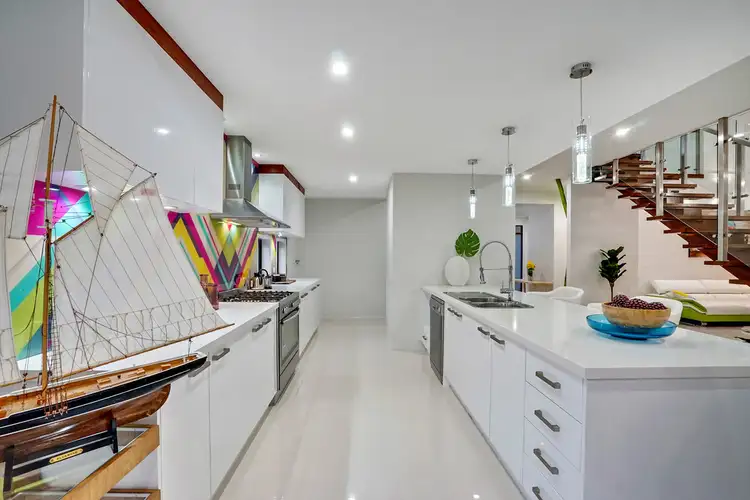 View more
View more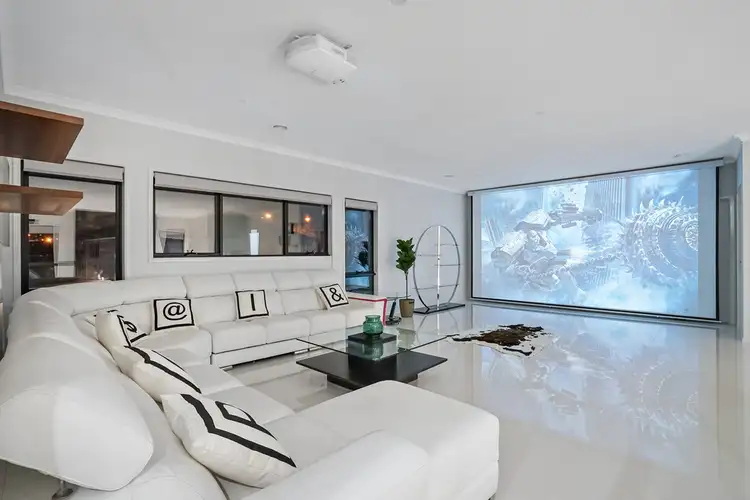 View more
View more

