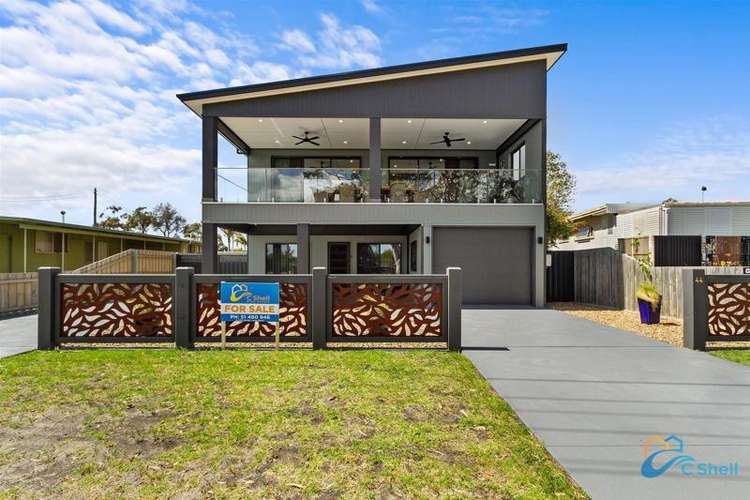1,100,000
5 Bed • 3 Bath • 6 Car • 626m²
New








44 Lake Street, Loch Sport VIC 3851
1,100,000
Home loan calculator
The monthly estimated repayment is calculated based on:
Listed display price: the price that the agent(s) want displayed on their listed property. If a range, the lowest value will be ultised
Suburb median listed price: the middle value of listed prices for all listings currently for sale in that same suburb
National median listed price: the middle value of listed prices for all listings currently for sale nationally
Note: The median price is just a guide and may not reflect the value of this property.
What's around Lake Street
House description
“NEWLY BUILT HOME IN PRIME LOCATION WITH WATER VIEWS”
Wow, look at what's on offer here! Less than 2 years old, this modern home certainly has it all!
From the moment you arrive at the property, you will be amazed by the street appeal on offer. With a fully fenced yard, concrete driveways and easy to maintain gardens, the hard yards have been done for you here.
Entering the bottom level of the home, you are greeted with the second lounge area with 9ft ceilings that continue throughout the entire home. There is internal access from this level to one of the two garages which offers remote roller door access from both the front and the rear and parking for two vehicles comfortably. Three bedrooms on this level all with built-in robes and serviced by a spacious modern bathroom with free standing bath, large walk-in shower and a separate toilet next door. The gallery style laundry just off the living offers ample cupboard space and a double door fridge cavity which could easily accommodate as a small kitchenette for the lower level.
Heading up the natural timber staircase and directly into the open plan spacious living room with raked ceilings, a well-planned out kitchen offering induction cook top and not one but two self-cleaning ovens for entertainment. Ample cupboard space, island bench with ceaserstone bench tops complementing the featured splash backs just perfectly. A large pantry and double door fridge cavity plumbed for water completes the kitchen. The living area looks out over the deck and water and provides a featured built in wood heater and split system air-conditioning. Flowing out from the living is a large tiled undercover alfresco area, perfect for entertaining guests with picturesque views of Lake Victoria and the reserve across the road. Heading down the hallway the master bedroom has it all with large bedroom, spacious walk-in robe and the biggest en-suite. A well thought out area with block out blinds and exterior shutters for the late riser. Next door to the master bedroom and tucked at the end of the hallway is a clever study nook suited for the remote worker holidaying at the same time! The fifth bedroom is located directly opposite the third bathroom and separate toilet.
Heading back downstairs a door at the end of the hall leads directly out into the backyard, boasting the biggest of garages, 9.5m x 10m to be exact! Ideal for the caravan and boat with 4.2m Height access. Ample water tanks with a smaller shed housing the 10 KVA generator wired direct for any power outages that may occur. A very low maintenance back yard with tall fencing for privacy and gates separating the front and rear yard. Wireless security cameras inspect every exterior boundary and ensure the property is kept safe whilst you are away. There is even 5KW solar with 16 panels.
With the local Supermarket, Cafe, Pharmacy, Doctors, Playground, Skate Park and the Lions Park Reserve across the road, the kids will never run out of things to do whilst staying here and you will never have to hop into the car unless you want to spend a day at the 90 Mile Beach which is only a few minutes drive from here.
This top of the range build was built by local Builders, Fowler Constructions Pty Ltd who build to the highest quality standard.
From the feature front fence to the rear woodshed tucked behind the enormous garage, every square foot of this property has been carefully thought out and giving you the opportunity to put your feet up from the moment you move in!
If luxury is the lifestyle you are seeking then this property is for you! Contact our office to arrange an inspection.
*
*
*
CShell Real Estate does not warrant, guarantee or make any representations regarding the currency, accuracy, correctness, reliability, usability or any other aspect, of the material presented on the CShell Real Estate Website and it is recommended that prospective purchasers and users of the website make their own enquiries and seek independent legal advice in relation to the subject property. All drone image measurements are approximate and not to exact measurement.
Property features
Balcony
Built-in Robes
Dishwasher
Ensuites: 1
Fully Fenced
Living Areas: 2
Remote Garage
Study
Toilets: 3
Other features
Family Room, Double Glazing Installed, Multi-Storey, Light Fittings, Insect Screen, Exhaust Fan, Ran, isANewConstructionMunicipality
Wellington CouncilLand details
Documents
Property video
Can't inspect the property in person? See what's inside in the video tour.
What's around Lake Street
Inspection times
 View more
View more View more
View more View more
View more View more
View moreContact the real estate agent

Rachelle Potts
CShell Real Estate
Send an enquiry

Nearby schools in and around Loch Sport, VIC
Top reviews by locals of Loch Sport, VIC 3851
Discover what it's like to live in Loch Sport before you inspect or move.
Discussions in Loch Sport, VIC
Wondering what the latest hot topics are in Loch Sport, Victoria?
Similar Houses for sale in Loch Sport, VIC 3851
Properties for sale in nearby suburbs
- 5
- 3
- 6
- 626m²