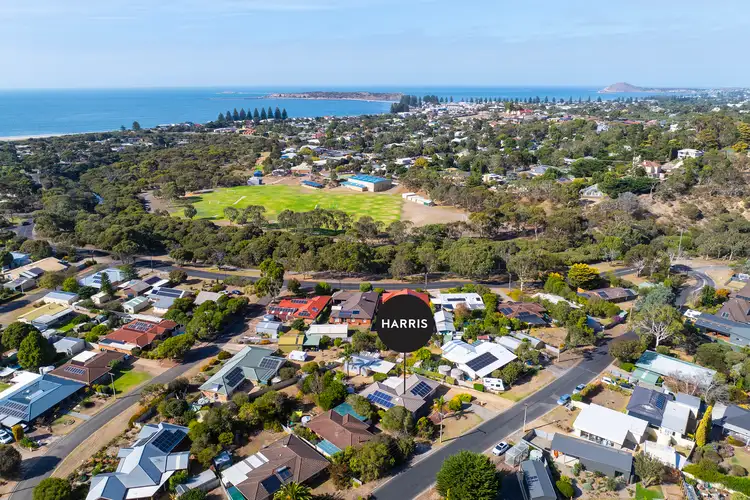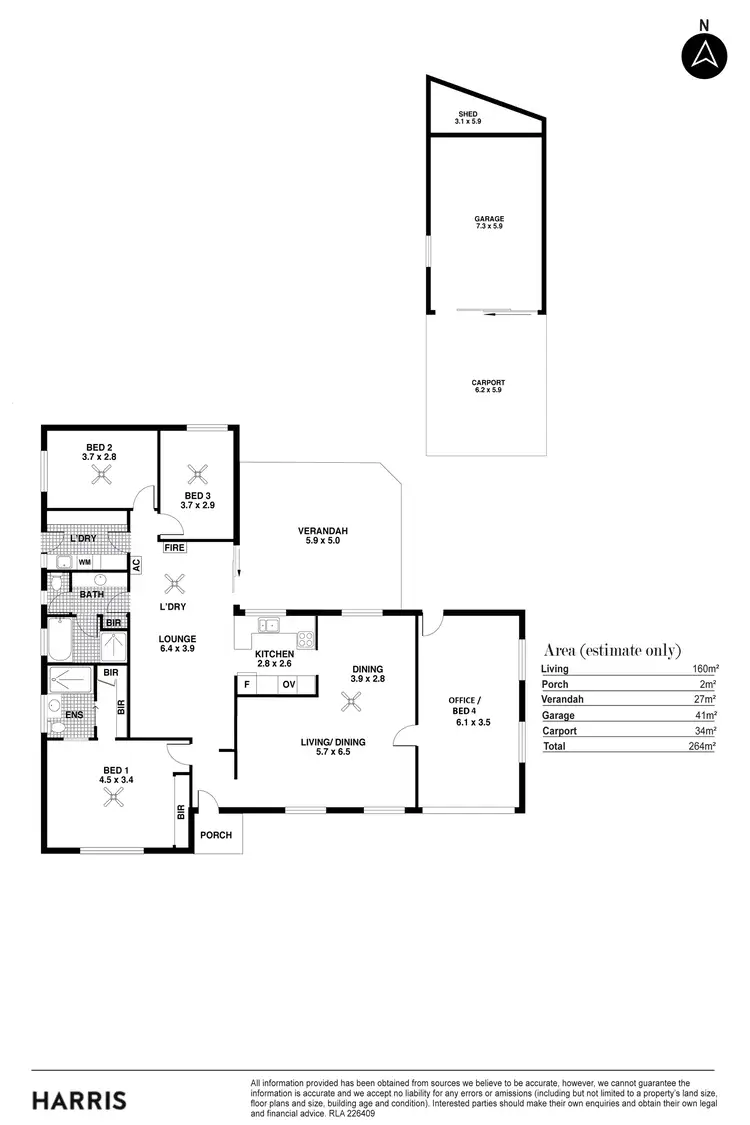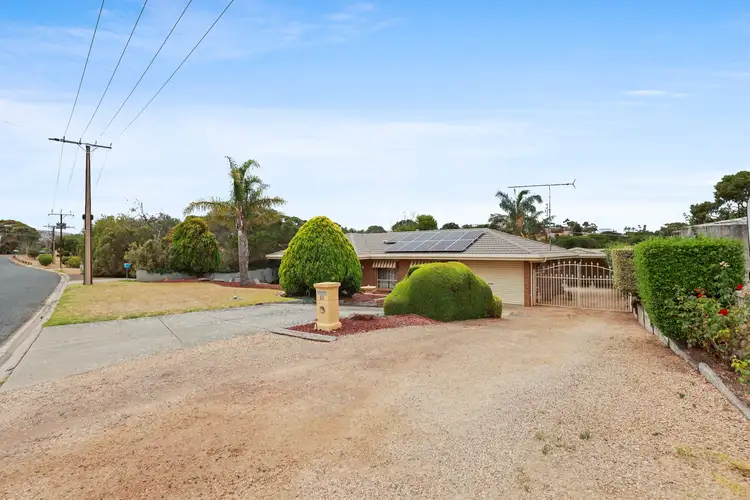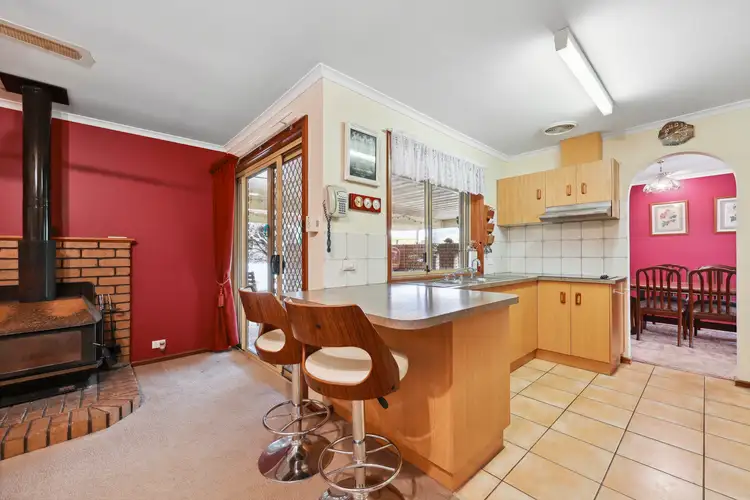This delightful home is nestled in the heart of McCracken with a generous layout and ample space for the whole family. Boasting 3 bedrooms, 2 bathrooms, dual living areas all on a low maintenance, expansive block of 950 sqm approx. This property has been cherished by the same family for 28 years and holds a wealth of original character waiting for your personal touch.
Floor plan comprising of
• Large kitchen / living area with cozy combustion fire place, fan, split system air conditioning, sliding doors to entertaining area
• Timber kitchen has wall oven, electric cooking, lots of cabinetry, breaky bar, overlooking rear yard
• 2nd living area offers additional space to relax and unwind
• Main spacious bedroom is comfortable with fan, walk in robe and tastefully renovated ensuite
• 2 additional bedrooms plus a converted carport which is very versatile, this could be a 4th bedroom, home office, games room. Whatever you desire this is flexible
• Main 3 way bathroom with full bath, shower, vanity area, linen press and separate W/C
• Laundry with direct access outside
• Undercover entertaining area is fully paved and perfect for family gatherings and weekend BBQ's
• Large allotment of 950 sqm approx has low maintenance gardens and plenty of scope for those who want to create their own garden oasis
• Dual driveways with ample off street parking for vehicles, caravan or boat.
• There is brilliant side access into rear yard which take you down to the double carport and double garage with cement flooring and power
• Other features include solar, NBN connected, quiet position
Located in a peaceful and friendly neighborhood, this home is conveniently situated close to a variety of local amenities. Enjoy easy access to schools, walking trails along the Hindmarsh River to the beach making it an ideal spot for those wanting a peaceful lifestyle yet still being close to all township facilities. Offering recreational opportunities for the whole family, don't miss your chance to create lasting memories in this wonderful home! Contact Carly Schilling today on 0439 860 866
Specifications:
CT / 5139/437
Council / Victor Harbor
Zoning / SN
Built / 1986
Land / 950m2 (approx)
Frontage / 25.91m
Council Rates / $574 per quarter
SA Water Rates / $257.84 per quarter
ESL / $113.67 per annum
Estimated rental assessment / Written rental assessment can be provided upon request
Nearby Schools / Victor Harbor P.S, Port Elliot P.S, Goolwa P.S, Mount Compass Area School, Myponga P.S, Victor Harbor H.S, Goolwa Secondary College, Mount Compass Area School, Yankalilla Area School
Disclaimer: All information provided has been obtained from sources we believe to be accurate, however, we cannot guarantee the information is accurate and we accept no liability for any errors or omissions (including but not limited to a property's land size, floor plans and size, building age and condition). Interested parties should make their own enquiries and obtain their own legal and financial advice. Should this property be scheduled for auction, the Vendor's Statement may be inspected at any Harris Real Estate office for 3 consecutive business days immediately preceding the auction and at the auction for 30 minutes before it starts. RLA | 337539











 View more
View more View more
View more View more
View more View more
View more



