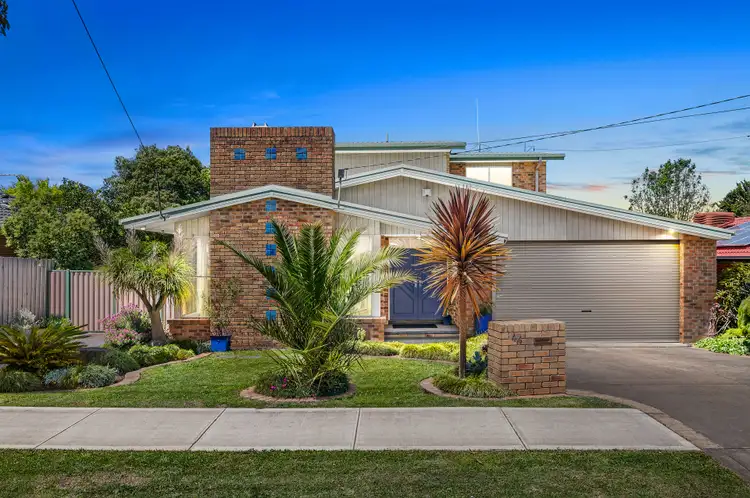PRIVATE INSPECTIONS AVAILABLE
Contact David Egan to book your viewing on 0408 588 936 or [email protected].
You can also register to inspect by clicking on the 'REQUEST AN INSPECTION" or "BOOK AN INSPECTION" buttons on the website.
This magnificent family home in the heart of the Chirnside Park housing estate will provide a very comfortable and relaxed lifestyle that the whole family will enjoy.
Strolling distance to Chirnside Park Country club the home is positioned perfectly on an almost 1/4 acre block, taking in views to the Yarra Valley and comes complete with a family friendly floor plan that has 4 very good sized robed bedrooms.
The main bedroom on the top floor takes in the views and has a large walk in robe, full ensuite bathroom and parents retreat.
There are 5 living areas to choose from in the home, ensuring the family can spread out and relax.
We will start with the areas at the front of the home which will be a great space for Mum and Dad to call their own away from the rest of the family, with the large lounge room that is complimented with a crackling open fire, nice and cosy for the cooler months, whilst the formal dining will look after those special occasion dinners like Christmas Day lunch and birthday celebrations.
The hub of the home for everyday living and dining is the family meals area that is adjacent to the kitchen and overlooks the backyard and has the valley views.
The downstairs rumpus room is MASSIVE with plenty of room for a pool table, bar and sitting area, making it perfect for the older kids to enjoy or maybe Dad might lock it in as his Man Cave.
The centrally located kitchen is well equipped with quality stainless steel appliances, dishwasher, double ovens, walk in pantry plus plenty of cupboard and bench space to ensure the chef of the family makes their kitchen rule for any meal occasion.
Before we take in the outdoors we mustn't forget other internal features which include zoned gas ducted heating, open fireplace, split system air conditioning, main bathroom with separate powder room set up plus a 3rd bathroom downstairs off the laundry, polished hardwood floors, carpeted bedrooms for comfort, high ceilings, very large laundry room, heaps of storage plus much more that will be appreciated with your inspection.
Moving out from the family room you will find the entertaining deck that will be ideal for family gatherings, casual BBQ's, alfresco dining and leisurely weekend breakfasts with a coffee and the paper, whilst the outdoor patio and pergola downstairs will be more suitable for larger gatherings and parties.
The yard space is flat, well grassed and secure for the children and pets to play safely.
The handy person of the home will love the large workshop off the rumpus room, with even more storage beyond that under the house.
Car accommodation is well taken care of in the large double garage that has high roller door access for larger vehicles, plus there is a separate drive that provides side access to the yard for off road storage of caravan, boat or trailers.
One of the hidden features of the home is that it is a steel frame not timber like most home, which provides more durability.
There is so much to appreciate in this home, so be quick and book your viewing today.








 View more
View more View more
View more View more
View more View more
View more
