#soldbyrick + tina $2,335,000
Enviably positioned, overlooking Mulligan's Flat Nature Reserve, this stunning five bedroom plus study home with its impressive frontage and (1147m2) block, is both grand entertainer and easy, relaxed forever home.
Boasting multiple living areas, set across one easy care single-level design, elegant spaces unfold each to each with airy grace and there is a consistent materiality of warm organic tones, saluting the sweeping bushland surrounds.
Glass sliders and walls of windows fill the house with light and offer tranquil views of the central swimming pool. While bespoke joinery contributes to an ease of being, the whole home graceful and adaptable to the changing needs and moods of the whole family.
Arranged around the sparkling blue waters of the inground swimming pool, the home elevates the idea of indoor-outdoor living to a new level. There is a choice of sheltered or open outdoor kitchens and a freestanding pool house or studio, that doubles down as flexible accommodation with its own kitchenette and bathroom.
The home itself extending multiple social spaces for work, rest and play, as well as a private master suite with calming water views, gifting an all year round lifestyle that is both restorative and joyous…holiday from home anyone?
Nestled directly across from the walking trails of Mulligans Flat Nature Reserve and just a few steps from Mulligans Flat Playground. We love the frontage, the timber walkways that cross the curving stone river bed, the undulations of native grasses and plants. The driveway ushering to a triple garage with the convenience of internal access, plus gated triple carport with separate driveway.
The foyer broad and welcoming with a coat cupboard for winter woollies and an adjacent study that doubles down as a 5th bedroom, with bespoke cabinetry, pull down wall bed and ensuite bathroom. Movie nights are taken care of in the living area, just across the way, with its warming floorboards and tranquil bushland views.
The kitchen overlooks a generous living and dining space, all informed by glass walls and easy drift to pool and terrace. Floating island, stone worktops, banks of cabinetry, including a step-in-pantry make this family hub a culinary dream. There are quality appliances from Smeg, including a 90cm oven, gas hob, rangehood, steam oven, and an integrated dishwasher from Miele.
The games room drinks in the northern sunshine, has a corner bar and comes with a pool table. And the kids can hang in the additional rumpus/living room that connects to three peaceful bedrooms, all with built-in-robes for seamless storage. Bedroom three has an ensuite bathroom and there is also a large family bathroom with a spa bath. Completing this private wing is a large office, with desk space and cabinetry for storage, while across the way there is a walk-in-linen or storage.
The parent's retreat is a dream like space with its bank of windows overlooking the pool and easy access to outside. There is a large walk-in-robe fitted with bespoke cabinetry and an elegant ensuite bathroom with twin rain showers and basins. Northern light falls through the window illuminating the hint of silver in the earthy mosaic feature tiling.
In addition, you'll have plenty of space for your cars, boat or caravan, with this incredible home providing abundant space in the gated triple carport.
Forde is one of Canberra's greenest communities, surrounded by parkland, wetland and the extensive walking and biking trails within Mulligans Flat Nature Reserve. The local shops are famous for New York style pizza from Da Bronx and Frankie's at Forde, for great food and beer on tap and the fab swim school, Aquatots. The home is close to schools, the UC, transport, Gungahlin Lake and the Gungahlin Marketplace, offering a plethora of shopping and dining experiences.
To experience the ultimate entertainer, and an incomparable lifestyle, contact Rick & Tina Meir to arrange an inspection on 0408 588 770.
features.
.stunning five-bedroom plus study home
.ideally placed across from Mulligan's Flat Reserve
.quiet loop street
.multiple living areas
.separate pool room/studio with living area, kitchenette and 5th bathroom
.foyer with coat cupboard
.study/5th bedroom with bespoke cabinetry, wall bed and ensuite bathroom
.generous open plan kitchen, living and dining area opening to pool and garden
.kitchen with floating island, stone worktops, banks of cabinetry, step-in-pantry, servery, Smeg dishwasher, oven gas hob and steam oven
.sunny games room with pool table and bar with bar fridge and sink
.bedroom three features ensuite
.separate office/hobby room with bespoke cabinetry
.family bathroom with spa bath and separate powder room
.additional walk-in-linen/storage
.master suite overlooking swimming pool with glass sliders spilling to outside
.walk-in-robe with bespoke cabinetry
.large ensuite with double rain showers and double basins
.new carpet to bedrooms
.internal laundry with cabinetry and direct garden access
.evaporative cooling
.ducted gas heating throughout
.in- slab heating under main tiled areas, bathrooms/ensuites as well as the ensuite in the poolhouse
.poolhouse has split-system air conditioning
.alarm system
.ducted vacuum
.Rinnai infinity hot water system x 3
.outdoor kitchen with cabinetry, gas hob and rangehood
.solar heated "fresh water ionisation system" swimming pool with glass fencing and auto cover
.generous pool room/studio with living area, kitchenette and bathroom
.sheltered outdoor room with ceiling fans and heaters plus a bespoke kitchen and barbecue from Rinnai
.landscaped gardens with stone retaining walls, dry stone river bed, native plantings
.irrigation dripper
.private driveway to triple garage with auto doors, loft storage and internal entry
.additional gated parking area with carport shelter for three cars, ample room for boat & trailer
.two water tanks
living area: 337.43m2
garage: 81.74m2
porch: 7.43m2
porch: 13.67m2
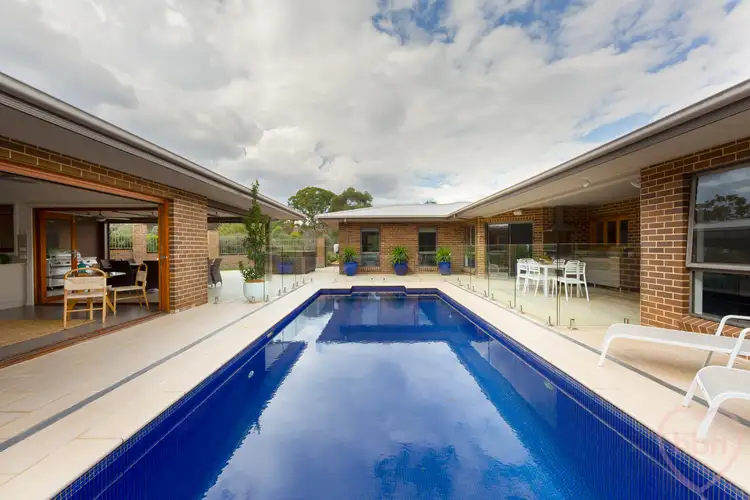
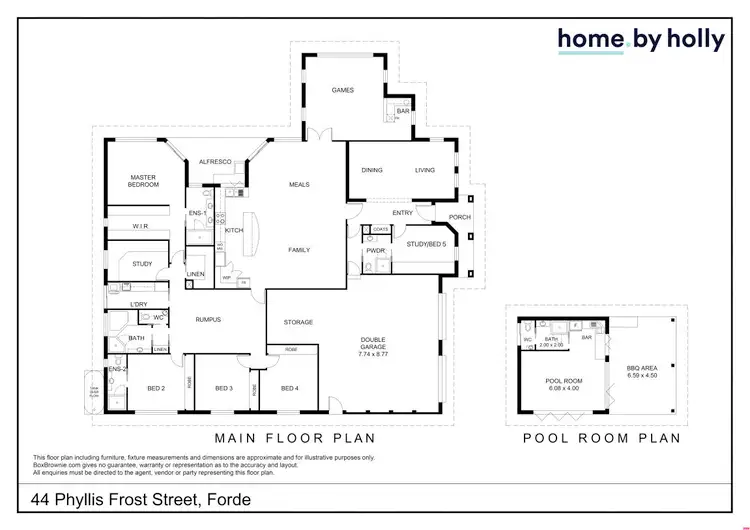
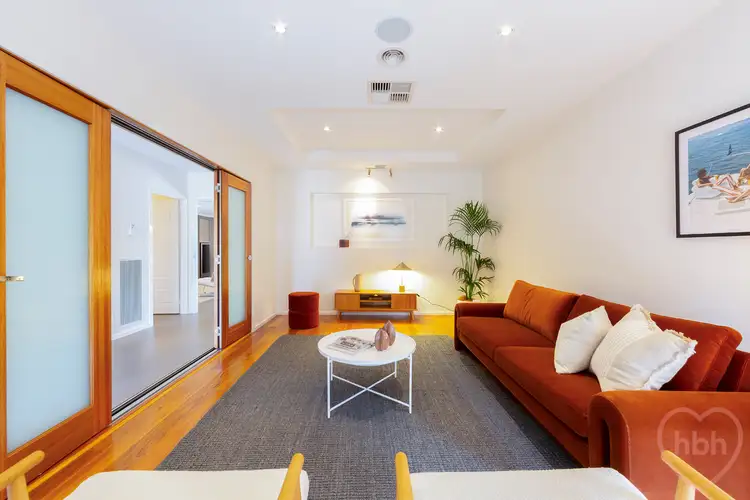




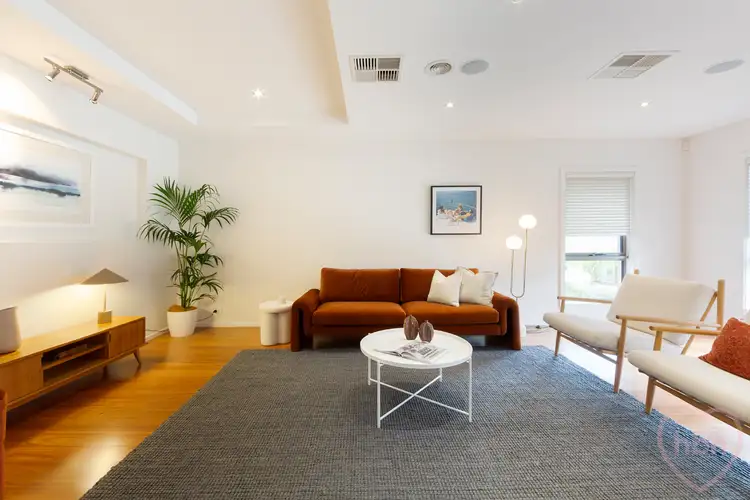
 View more
View more View more
View more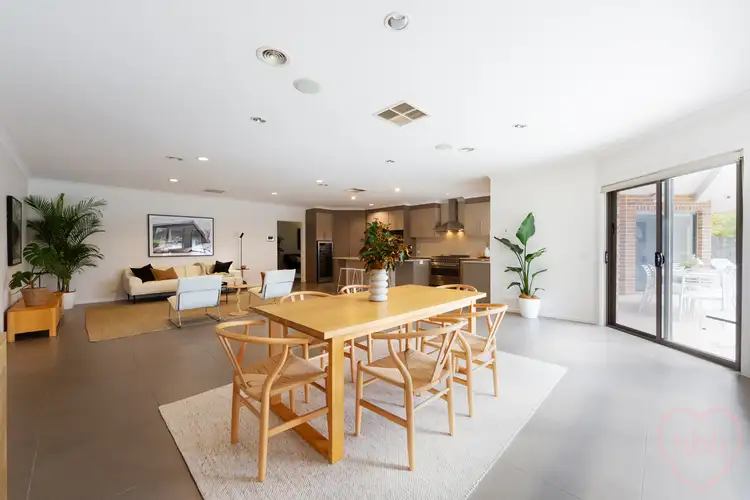 View more
View more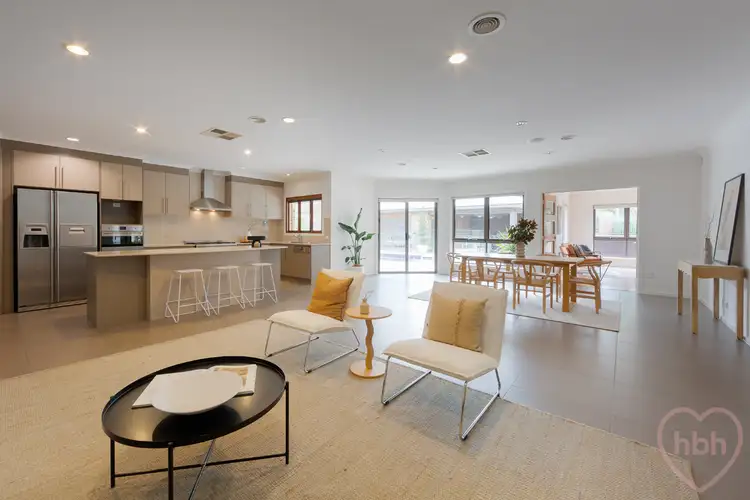 View more
View more
