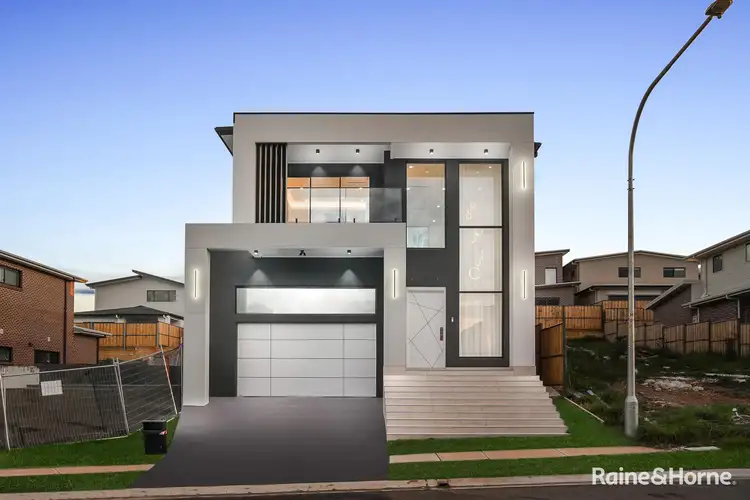Fernando Capati of Raine & Horne Rouse Hill invites you to discover this exceptional newly built home-a stunning blend of modern architecture, luxurious finishes, and thoughtful design-perfectly positioned in the prestigious Rouse Hill Heights Estate in Box Hill, adjacent to the future Water Lane Reserve.
A true celebration of luxury and function, this beautifully crafted residence offers a lifestyle of comfort, elegance, and contemporary sophistication. With soaring ceilings, sun-drenched interiors, and premium finishes throughout, this home has been designed with modern family living in mind.
Grand Entrance & Open-Plan Living with High Ceilings
Step through the impressive grand entryway and be instantly captivated by the expansive sense of space and light. The heart of the home is the open-plan living, dining, and kitchen area, featuring towering high ceilings that enhance the natural light and volume of the space. The downstairs living areas are dressed with elegant sheer curtains, adding a soft, luxurious touch while allowing sunlight to filter through and enhance the home's inviting atmosphere. LED lighting complements the modern design, creating a bright yet refined ambiance throughout.
Designer Kitchen with Butler's Pantry
At the center of the home is a show-stopping kitchen, perfectly combining form and function. Boasting a luxurious 80mm waterfall stone benchtop, premium 900mm Bosch appliances, and striking gunmetal finishes, it's designed for both everyday living and entertaining. The kitchen also features soft-closing cabinetry throughout, adding a touch of sophistication and ensuring quiet, smooth operation. A large butler's pantry provides ample storage and prep space, helping keep the kitchen pristine and practical.
Private Study & Flexible Floorplan
With a dedicated study room, this home caters to work-from-home professionals, students, or those needing a quiet retreat. The thoughtful layout ensures privacy, functionality, and flexibility-ideal for families of all sizes.
Sophisticated Bedrooms with Comfort in Mind
Retreat to the luxurious master suite, featuring a walk-in wardrobe and a beautifully finished ensuite. Upstairs, all additional bedrooms are generously sized, equipped with built-in wardrobes, ceiling fans, and stylish roller blinds for added privacy and light control. These light-filled rooms provide the ideal environment for rest and relaxation, supported by high-quality finishes and thoughtful design.
Designer Bathrooms & Premium Inclusions
All bathrooms are finished to an exceptional standard, featuring floor-to-ceiling tiles, gunmetal tapware, and sleek, modern fixtures. They include LED-lit mirrors, elegant frameless glass showers, and striking finger tile feature walls, combining style and durability to create a true spa-like experience within your own home.
Smart Comfort & Security Throughout
Enjoy everyday ease with top-tier technology and comfort features, including:
• CCTV system & Bosch alarm
• Actron ducted air conditioning
• LED lighting for style and energy efficiency
• Ceiling fans in upstairs bedrooms for additional airflow and climate comfort
These inclusions ensure a secure, comfortable, and low-maintenance lifestyle.
Alfresco Living with Outdoor Kitchen
Step outside to a beautifully finished covered alfresco area, complete with an outdoor kitchen and cooktop-perfect for hosting guests or enjoying weekend meals outdoors. The low-maintenance yard offers space to relax without the hassle of upkeep.
Contact Fernando Capati today on 0452 577 505 to arrange your private inspection and experience the elegance of this extraordinary home firsthand.
Raine and Horne Rouse Hill ONLINE enquiry policy -
All ONLINE enquiries received from this website require BOTH a day time phone number and email address.
"All information contained herein is gathered from sources we deem to be reliable. However, we cannot guarantee its accuracy and interested persons should rely on their own enquiries."








 View more
View more View more
View more View more
View more View more
View more
