Welcome to 44 Roulston Way, a magnificent residence that offers the ultimate combination of comfort, style and convenience. Situated on a spacious 811 m² allotment, this property showcases a range of outstanding features that will captivate any discerning buyer.
The floor plan is well-designed, facilitating excellent separation of living, as well as providing wonderful communal spaces for relaxing and celebrating with loved ones. This is especially evident in the absolutely beautiful kitchen, which is the focal point of the home and includes a brand new 900mm cooker, waterfall benchtop, ample storage solutions and a stainless-steel dishwasher.
While the accommodation itself includes a master suite, which indulges it's occupants with a spa ensuite and a walk-in robe, and two other extra-large bedrooms that are fitted with built-in robes and share a centrally located bathroom.
Stepping outside, discover a 9x6m (approx) shed with power and concrete that is sure to impress the car enthusiast, home business operator (STCA) and those with boats or trailers. There is also plenty of privacy with mature trees and loads of lush lawn space for the children and pets to play.
Completed with all desired extras you could wish for, such as ducted heating, a split system, remote double garage with drive through access and laundry with ample storage space, plus the benefit of new blinds.
In conclusion, the neighbourhood really exudes a warm, family-friendly ambience, fostering a sense of community rarely found elsewhere. With local schools, shopping amenities, medical facilities and eateries, all just moments away. Without forgetting to mention the easy 1hr (approx) commute to Melbourne via the V-Line Train or the Hume Highway entrance. The lucky buyer surely will enjoy the convenience and accessibility.
Schedule your viewing today and make this stunning house, your home!
**Please note, at all open homes photo ID will be requested and must be provided to gain entry. **
** This document has been prepared to assist solely in the marketing of this property. While all care has been taken to ensure the information provided herein is correct, we do not take responsibility for any inaccuracies. Accordingly all interested parties should make their own enquiries to verify the information. **
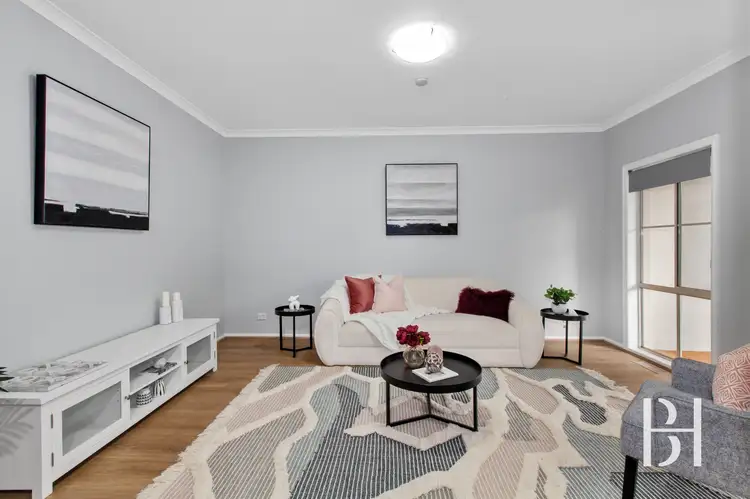
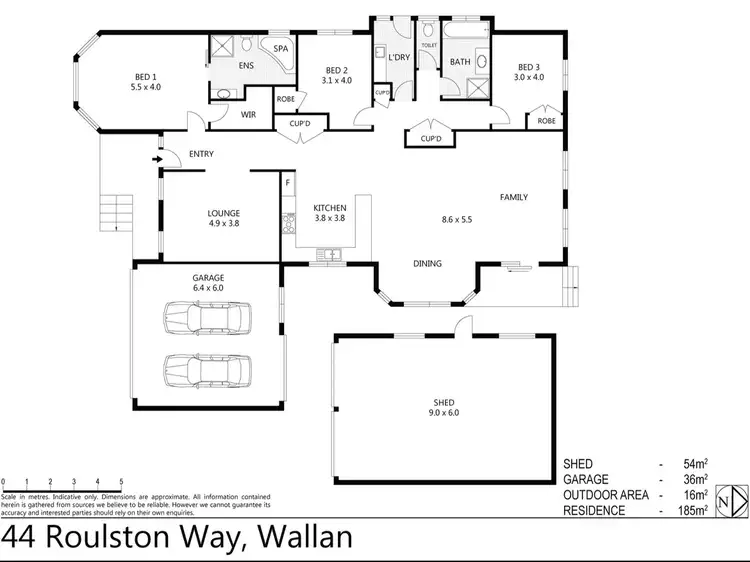
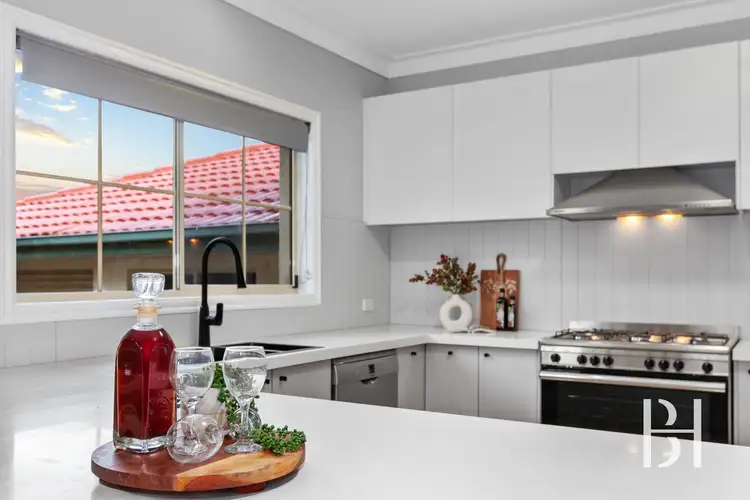
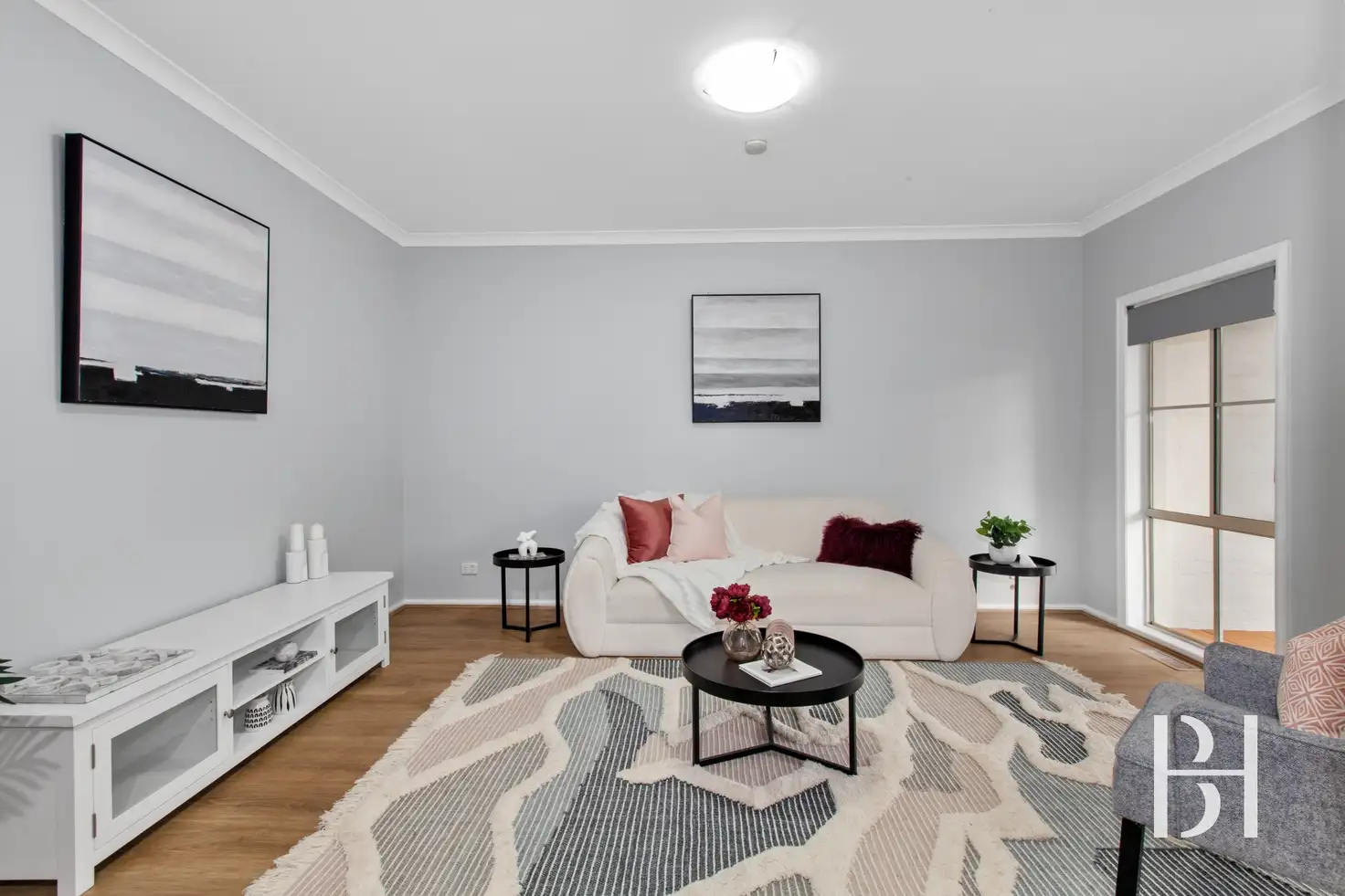


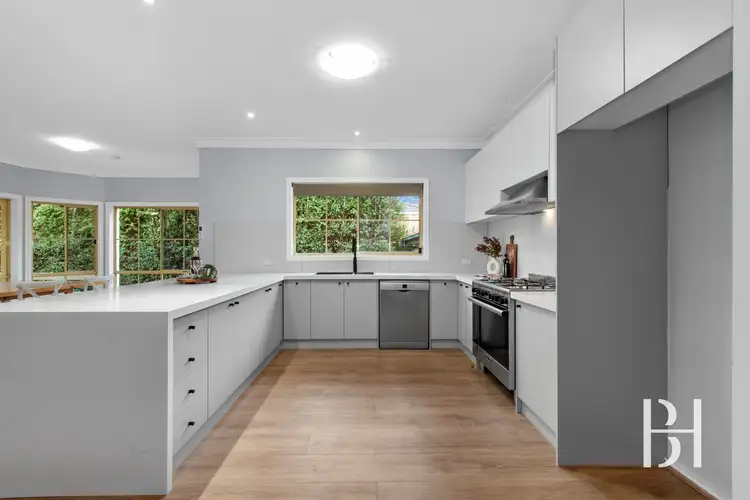
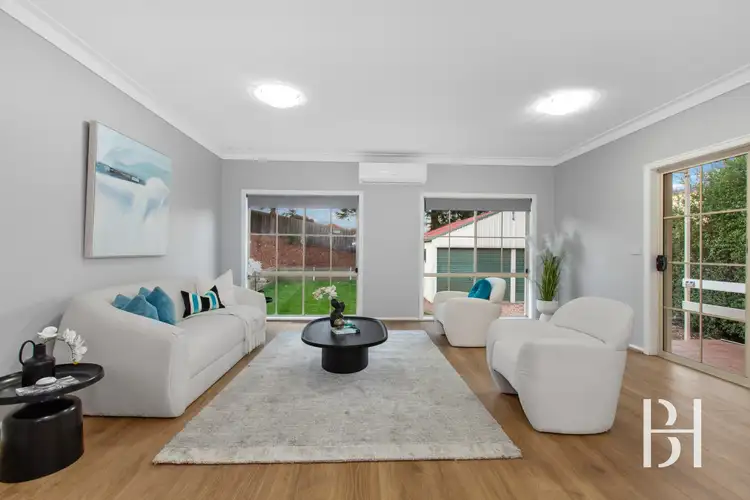
 View more
View more View more
View more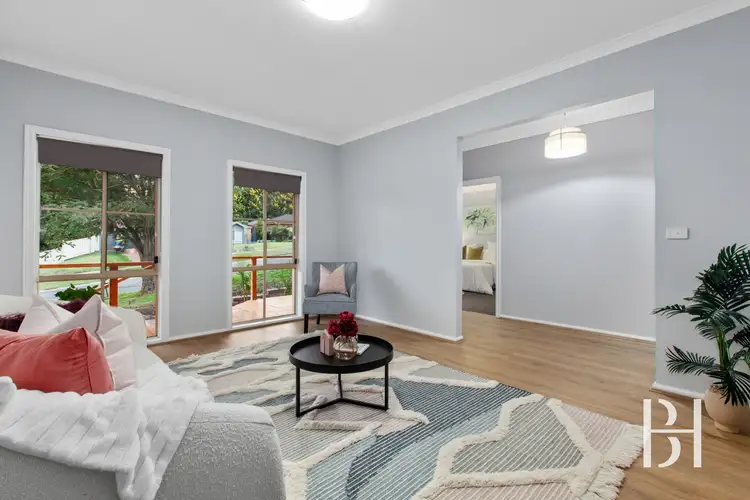 View more
View more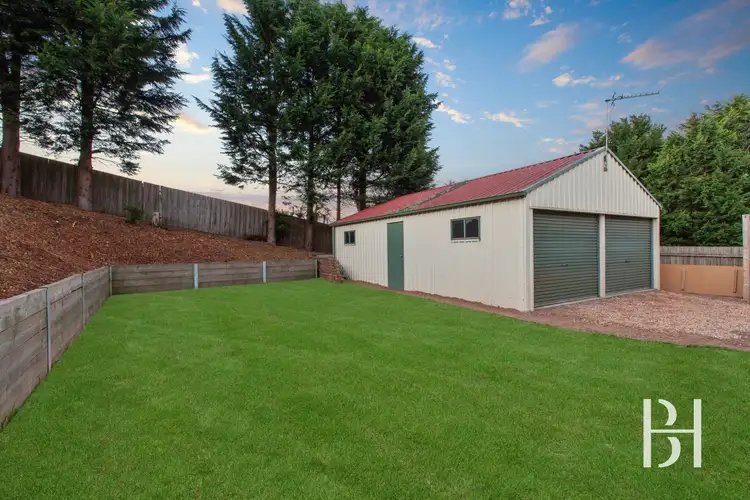 View more
View more
