Price Undisclosed
3 Bed • 1 Bath • 2 Car
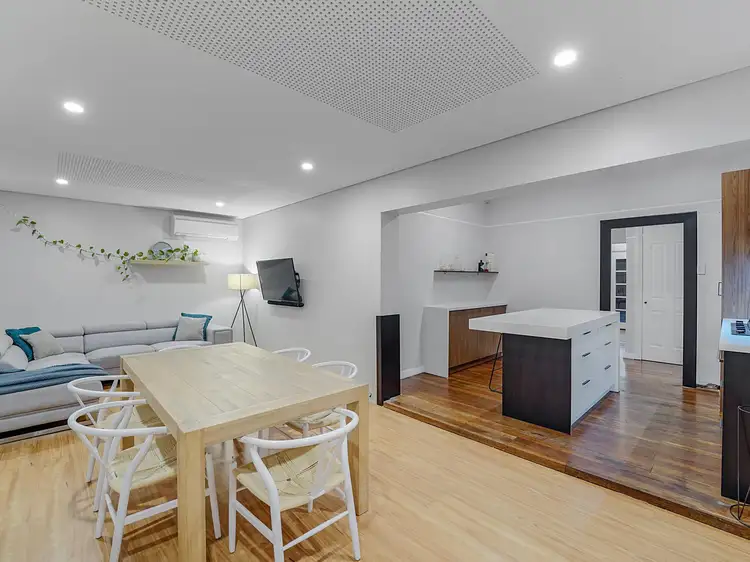
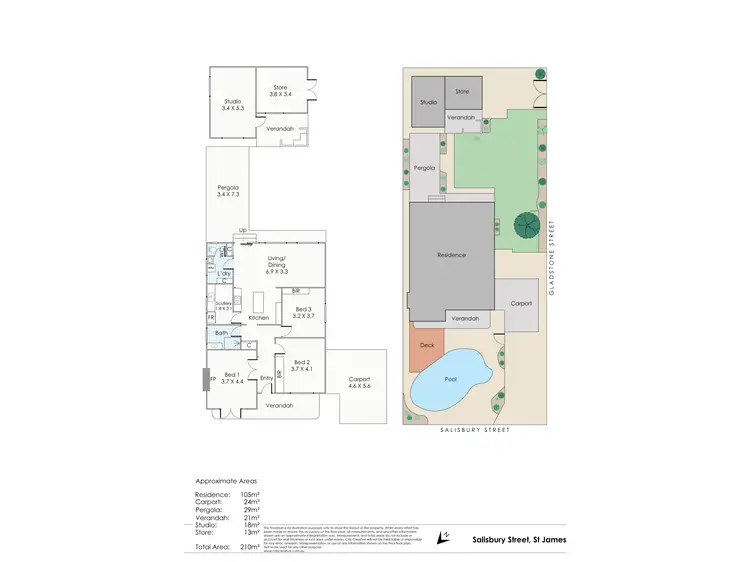
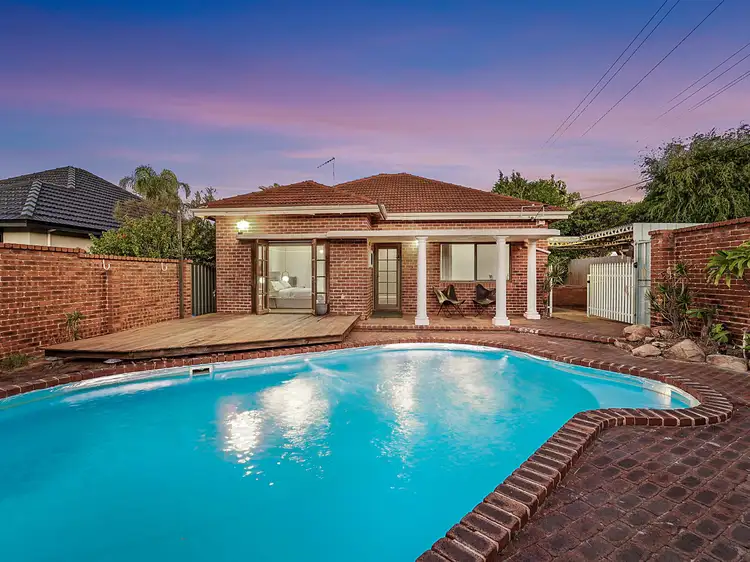
+15
Sold
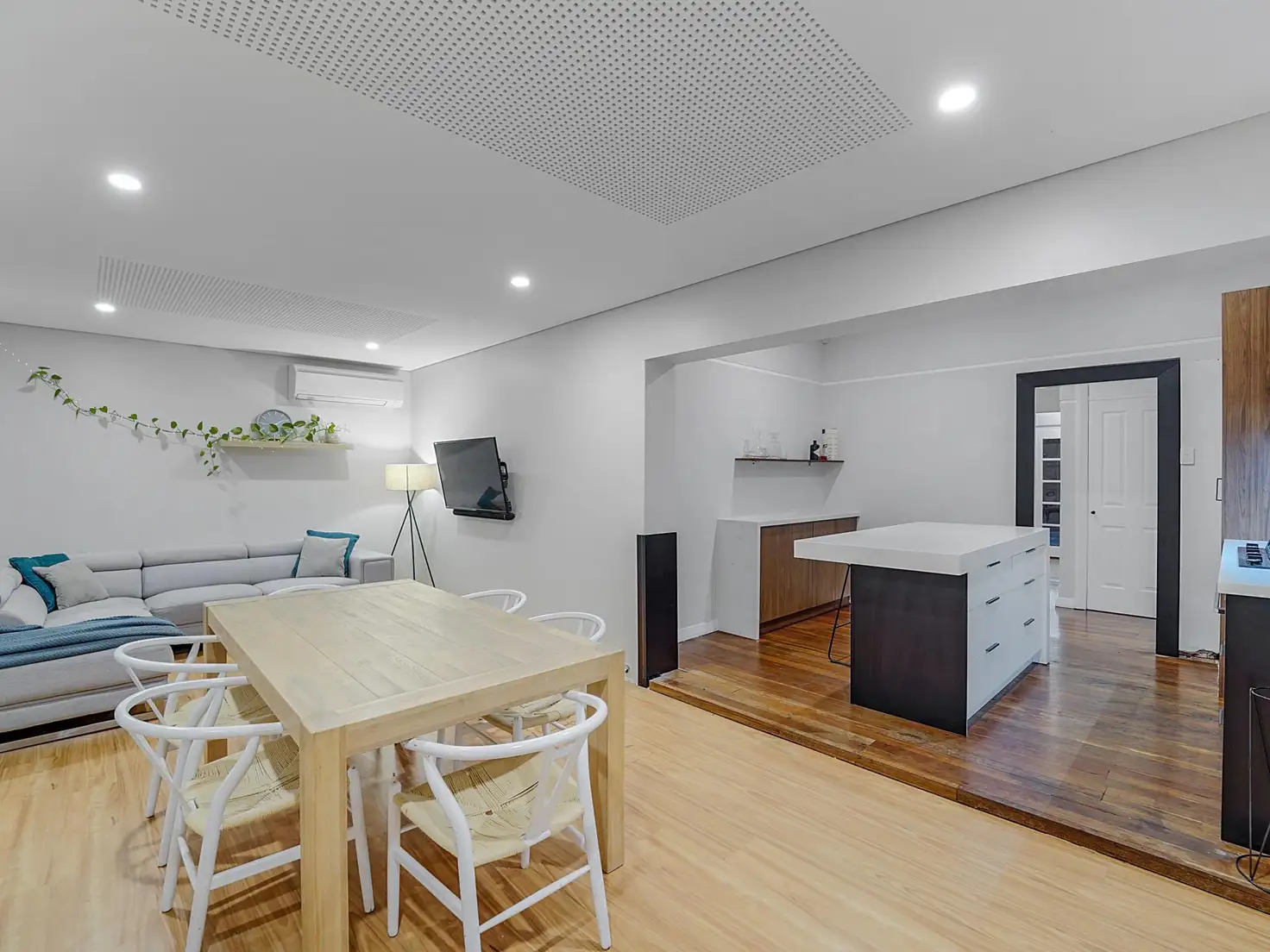


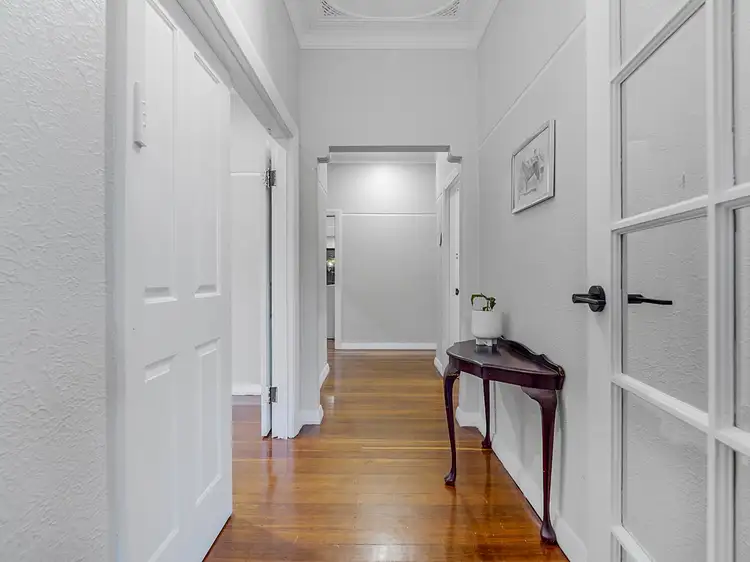
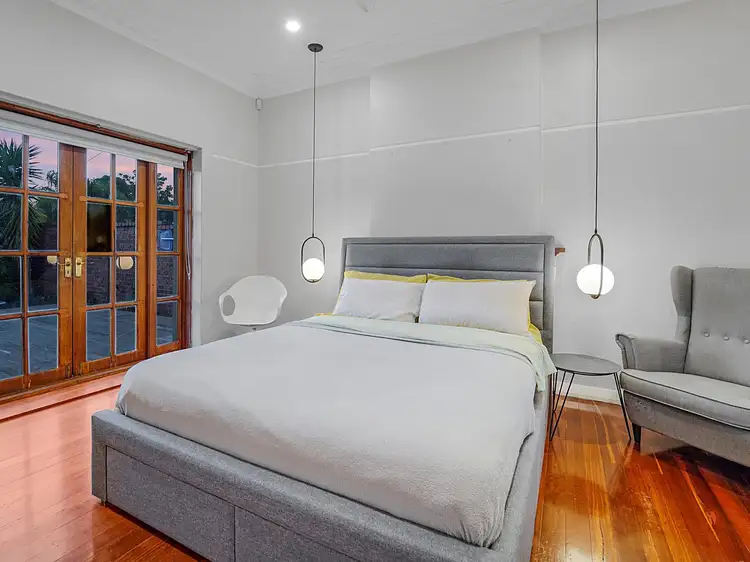
+13
Sold
44 Salisbury Street, St James WA 6102
Copy address
Price Undisclosed
- 3Bed
- 1Bath
- 2 Car
House Sold on Thu 9 Jun, 2022
What's around Salisbury Street
House description
“Get Excited - This One Could Be Anything!”
Interactive media & resources
What's around Salisbury Street
 View more
View more View more
View more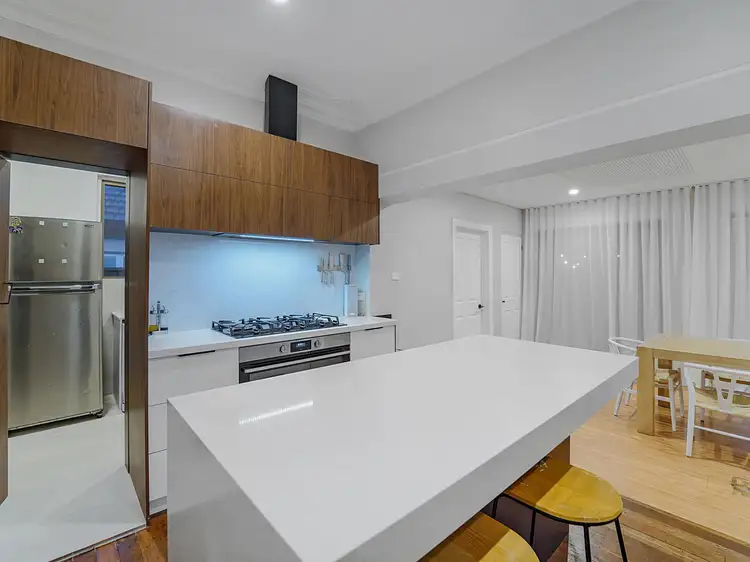 View more
View more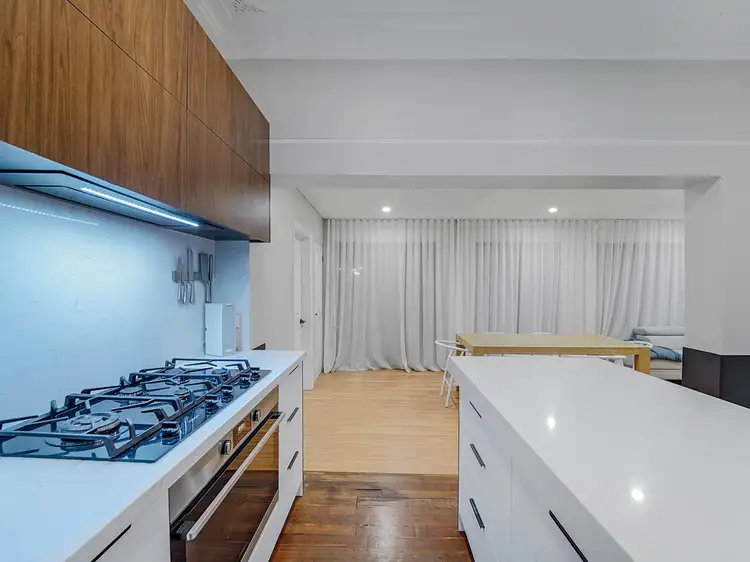 View more
View moreContact the real estate agent

Dean Bradley
Haiven Property
0Not yet rated
Send an enquiry
This property has been sold
But you can still contact the agent44 Salisbury Street, St James WA 6102
Nearby schools in and around St James, WA
Top reviews by locals of St James, WA 6102
Discover what it's like to live in St James before you inspect or move.
Discussions in St James, WA
Wondering what the latest hot topics are in St James, Western Australia?
Similar Houses for sale in St James, WA 6102
Properties for sale in nearby suburbs
Report Listing
