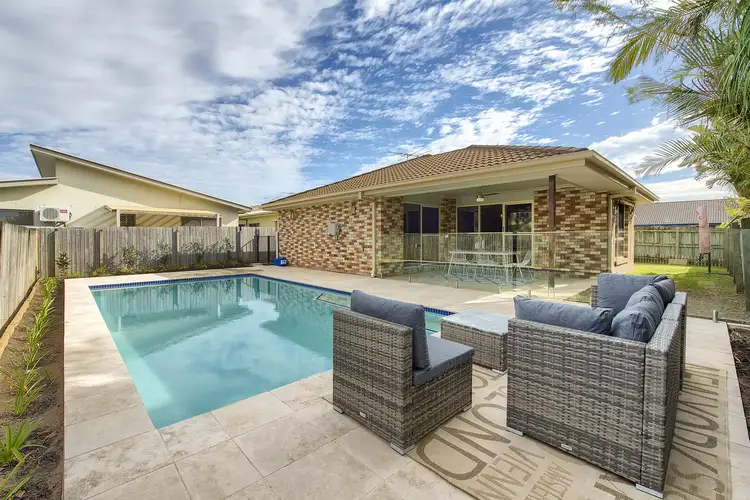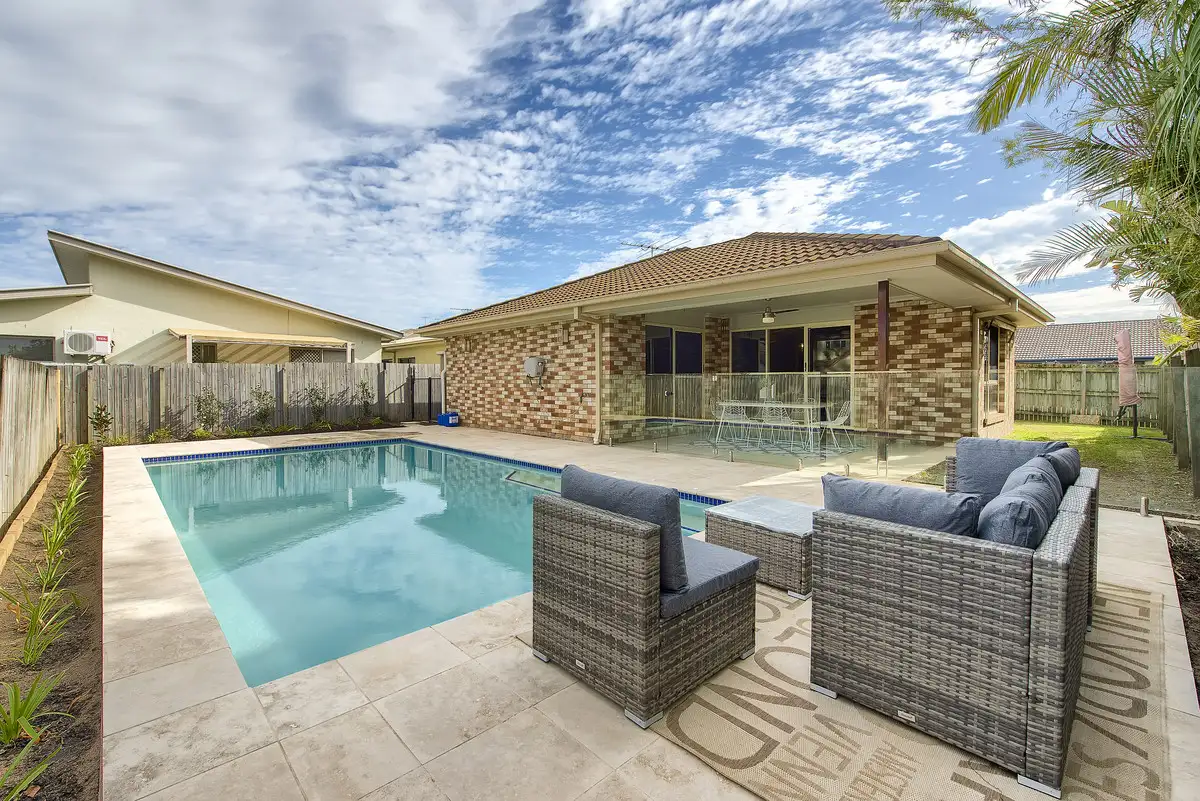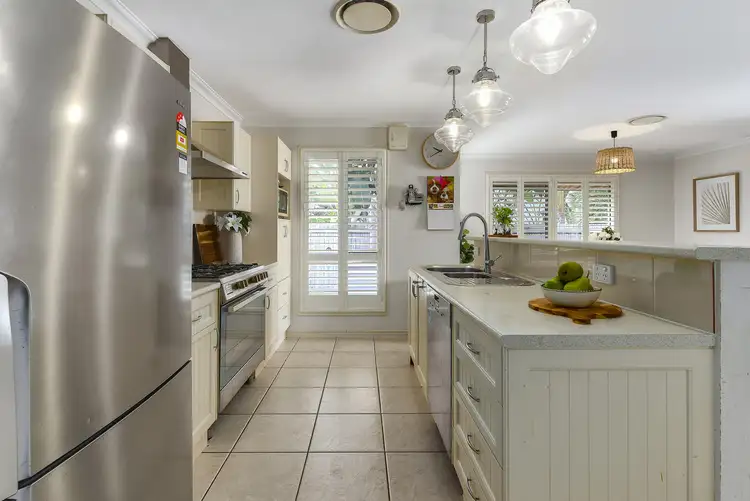This immaculate family home features an enviable open plan layout with neutral colour palette, this home offers the modern-day family multiple living areas, plantation shutters and fully ducted air conditioning throughout, 4 bedrooms plus a study which are certain to please every member of the tribe!
The master bedroom is certain to impress, featuring an enviable ensuite as well as a great sized walk-in-robe, air-conditioning and direct access to the outdoor patio. The 2nd, 3rd and 4th bedrooms all have built-ins and ceiling fans plus the larger than usual study room comes with built-in desk. The main bathroom is ideally appointed with a separate toilet to suit those busy mid-week mornings.
The home is centred around its well-appointed entertainer's kitchen featuring an abundance of bench and cupboard space, a breakfast bar with high quality appliances, gas cook top and dishwasher.
Located off the kitchen you will find the open-plan tiled living and dining area that flows out to the covered entertaining area and a large in-ground Grander pool - the ideal spot for a bbq with family and friends! An additional living area offers a convenient space for a games area, play room for the kids or formal lounge/dining.
Notable features include:
- open-plan living/dining area
- fully ducted a/c throughout with reserve cycle
- additional lounge area
- large kitchen with heaps of benches and cupboard space, breakfast bar, gas cook top and dishwasher
- Master bedroom with walk-in-robe, ensuite, A/C and direct access to the outdoor area
- 3 more bedrooms with built ins and ceiling fans
- Study room with built-in desk
- Well-kept main bathroom with separate toilet
- tiled entertaining patio area
- Large in-ground Grander pool with fresh water
- 16 solar panels with a 5kw inverter
- Plantation shutters throughout
- crimsafe on all windows
- Double remote lock up garage
- Separate laundry with direct access to the drying area
- Fully fenced yard for kids and pets
- Large 533m2 block
- Highly desirable location
Additional highlights of this convenient location:
- Taigum Village Shopping Centre - Coles, Aldi, Subway, hair salon, bakery, takeaway, alfresco dining and other stores in the Shopping Centre.
- Bus stop with high frequency and express BUZ service during peak times with buses going to Westfield Chermside, QUT and the CBD.
- Carseldine Railway Station (2 min drive, 10 min walk) and Zillmere Railway Station (4 min drive).
- Taigum State Primary School, Taigum Kids Early Learning Centre, St Flannan's Catholic Primary School, Holy Spirit College (opening January 2022) and various other schools and childcare facilities close by.
- Taigum Square Shopping Centre (2 minute drive) Big W, Woolworths, Post Office, Chemist, Doctors, Pathology, Dentist, Ophthalmologist, coffee shops and an assortment of other retailers.
- Westfield Chermside Shopping Centre (10 min drive).
- Hidden World Playground, a colourful range of facilities for active children.
- Sandgate and Shorncliffe beaches (10 min drive).
- Aquatic Centre and skate park (2 min drive).
- Easy access to major arterial roads, the M1 and M3; Brisbane Airport (20 min drive).
Be quick to inspect this fantastic home, ideally located in a quiet, family-friendly pocket within walking distance to shops, train, bus, parks and playgrounds and close to schools, childcare and a host of other amenities!!!








 View more
View more View more
View more View more
View more View more
View more
