$875,000
4 Bed • 2 Bath • 2 Car • 643m²

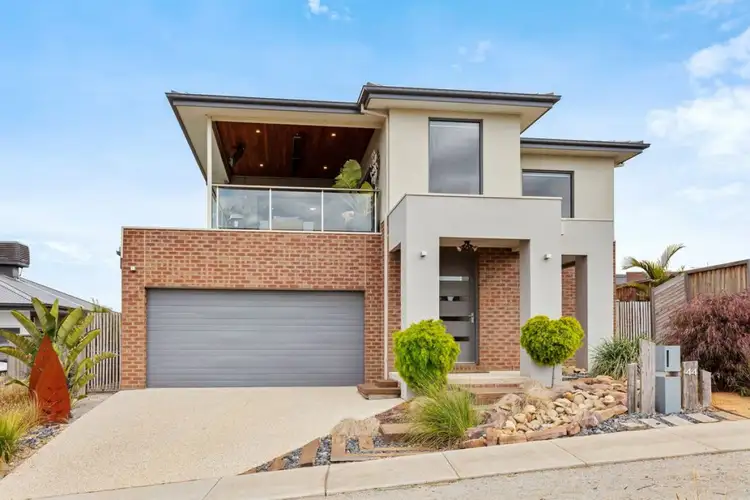
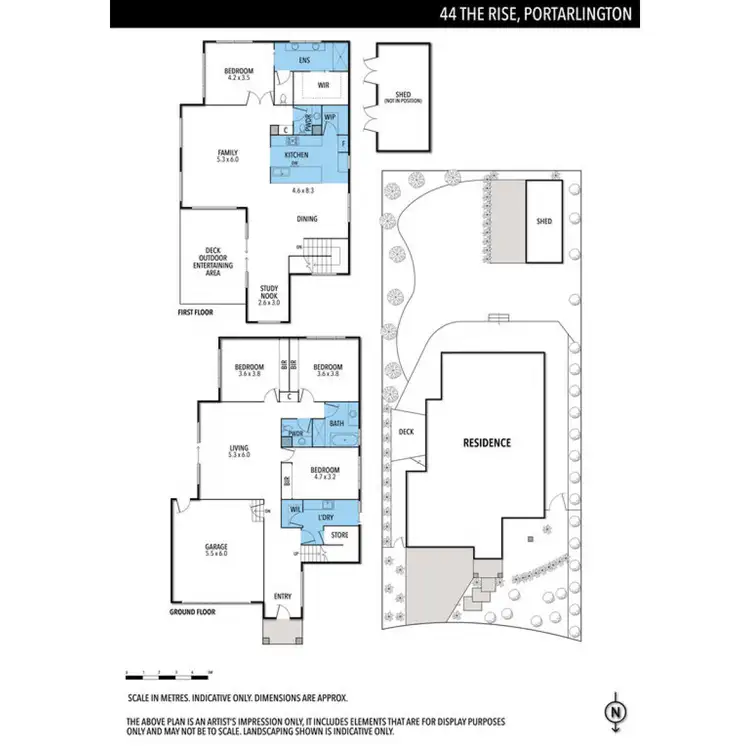
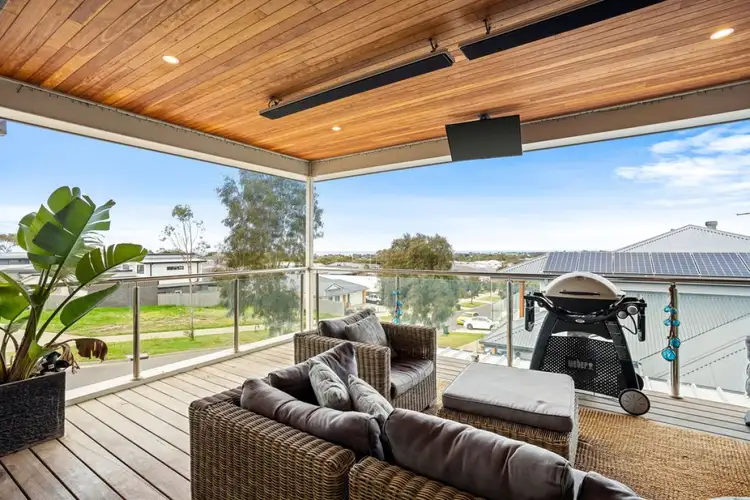
+11
Sold
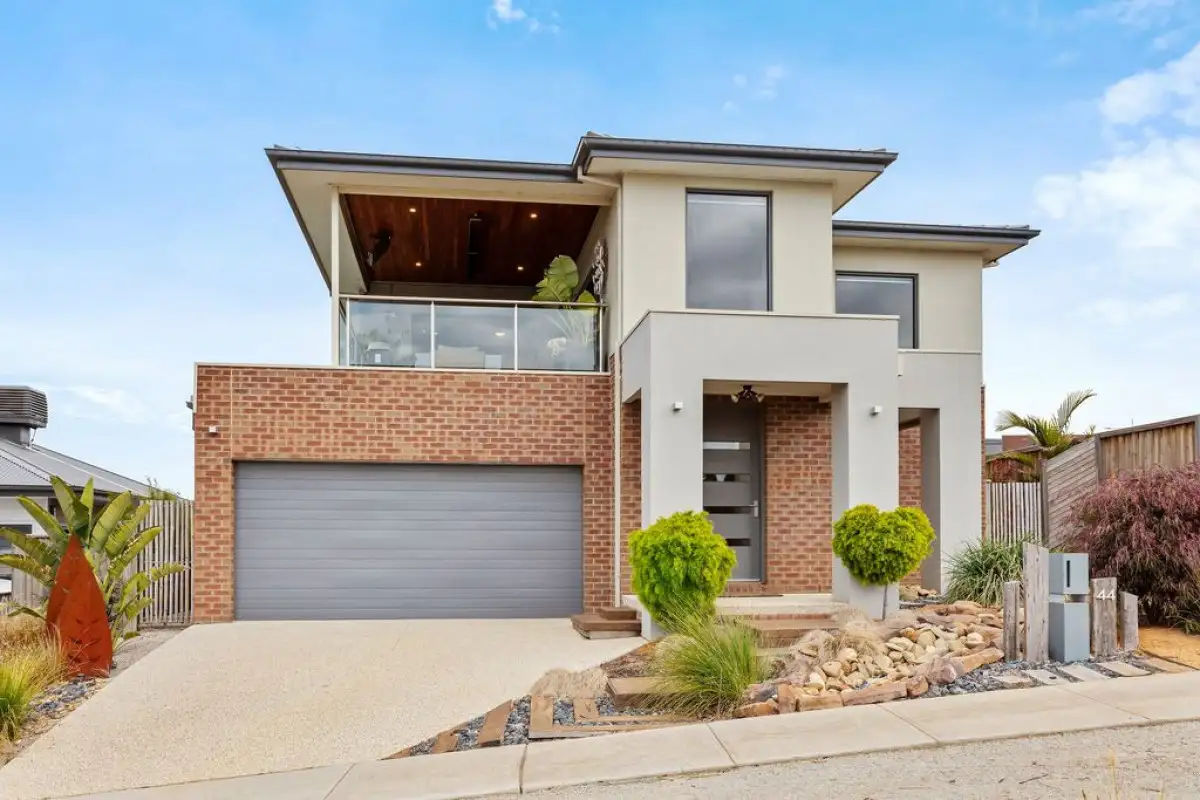


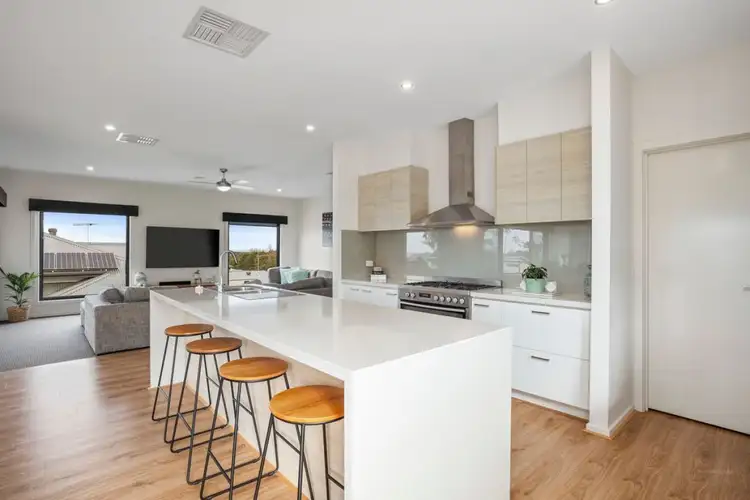
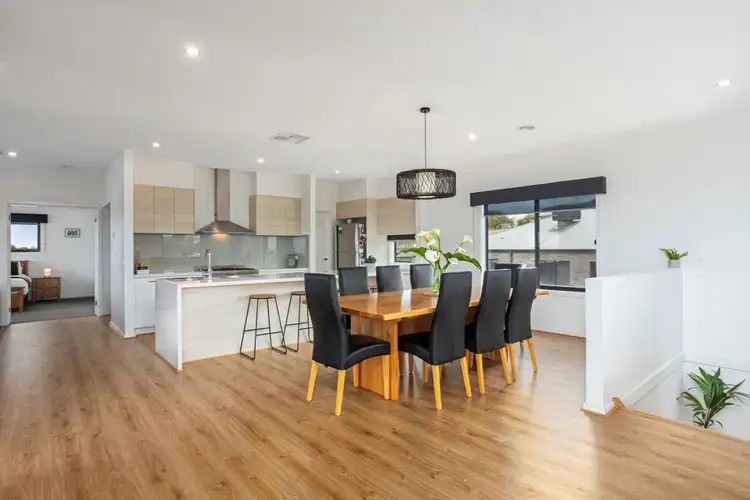
+9
Sold
44 The Rise, Portarlington VIC 3223
Copy address
$875,000
What's around The Rise
House description
“Contemporary Living with Views”
Property features
Land details
Area: 643m²
Documents
Statement of Information: View
Property video
Can't inspect the property in person? See what's inside in the video tour.
Interactive media & resources
What's around The Rise
 View more
View more View more
View more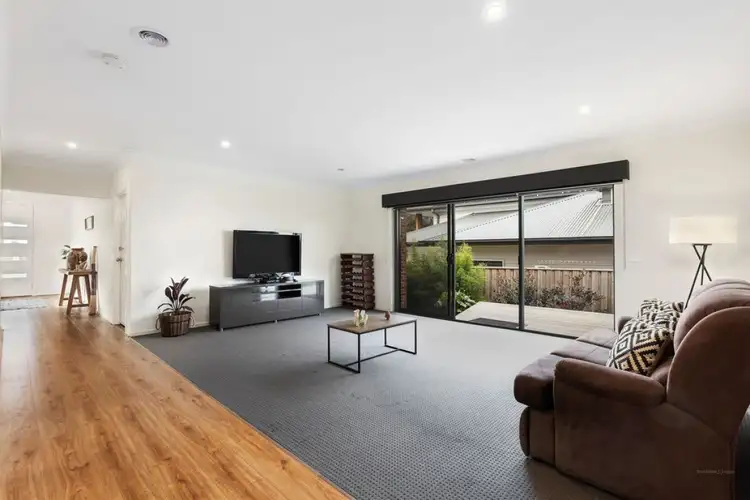 View more
View more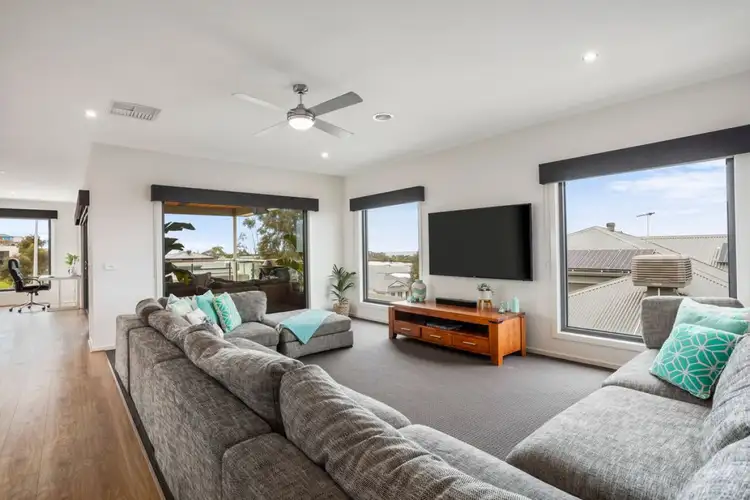 View more
View moreContact the real estate agent


John Walter
Stockdale & Leggo - Portarlington
5(4 Reviews)
Send an enquiry
This property has been sold
But you can still contact the agent44 The Rise, Portarlington VIC 3223
Nearby schools in and around Portarlington, VIC
Top reviews by locals of Portarlington, VIC 3223
Discover what it's like to live in Portarlington before you inspect or move.
Discussions in Portarlington, VIC
Wondering what the latest hot topics are in Portarlington, Victoria?
Similar Houses for sale in Portarlington, VIC 3223
Properties for sale in nearby suburbs
Report Listing
