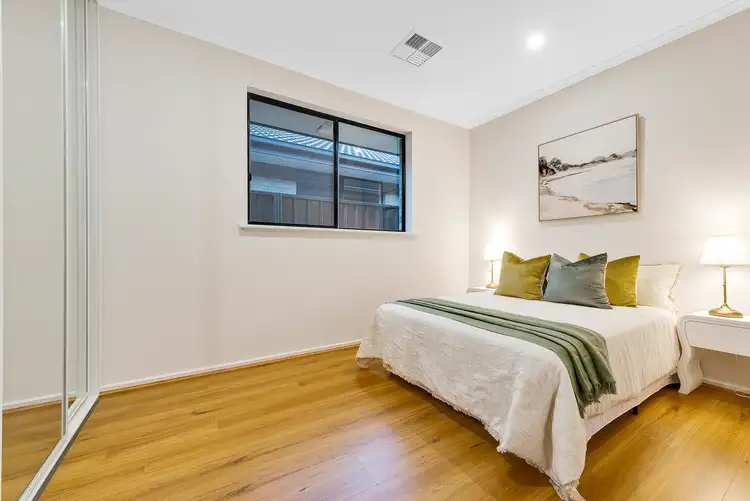Comfortably nestled on generous, low maintenance allotment, this stylish brand-new home provides the perfect blend of contemporary comfort and lifestyle luxury across a generous modern design. Boasting both formal and casual living, generous alfresco entertaining, double garaging and 3 spacious bedrooms, the home is ready for lifestyle comfort.
Crisp floating floors, fresh neutral tones, 2.7m ceilings, 2.4m doors, flat black aluminium windows and LED downlights combine to create a desirable contemporary interior that will appeal to the sophisticated homebuyer or savvy investor.
Relax in a cozy formal lounge/study/home office adjacent the entrance, or step on through to enhanced open plan living in a generous open plan living/dining room where sliding doors open effortlessly to alfresco entertaining, and a bright modern kitchen seamlessly integrates.
The kitchen features crisp white cabinetry, composite stone bench tops, walk in pantry, stainless steel appliances, subway tiled splashbacks, recessed sink, and a wide breakfast bar.
Step outdoors and relax in alfresco style on a comfortable tiled alfresco portico, constructed under the main roof. There is plenty of space in a lawn-covered rear yard for the kids to play and a little bit more for you to enjoy boutique gardening.
All 3 bedrooms are double bed capable, all offering robe amenities. The main bedroom provides a clever walk-through robe and stunning modern ensuite bathroom. Bedrooms 2 & 3 are both equipped with built-in robes.
Comfortable wet areas include a clever three-way bathroom with open vanity and deep relaxing bath, a separate toilet and walk-through laundry with exterior access door.
A double garage with automatic panel lift door and impressive acrylic painted floor will accommodate the family cars, plus there is extra vehicle parking available in a thoughtfully designed front yard.
Ducted reverse cycle air-conditioning completes a wonderful, value packed, low maintenance offering that is bound to appeal to those who desire easy care living and the sophistication of today's modern architecture.
Briefly:
* Appealing new courtyard home on easy care, low maintenance allotment
* 2 separate living areas and 3 spacious bedrooms
* spacious bedrooms
* Crisp floating floors, fresh neutral tones, 2.7m ceilings, 2.4m doors, flat black aluminium windows and LED downlights
* Cosy formal lounge/home office adjacent the entrance
* Generous open plan living/dining room with kitchen overlooking
* Sliding doors from living room to alfresco entertaining portico
* Kitchen features crisp white cabinetry, composite stone bench tops, walk in pantry, stainless steel appliances, subway tiled splashbacks, recessed sink, and a wide breakfast bar
* Alfresco area overlooking easy care lawn covered rear yard with rainwater tank and established gardens
* 3 spacious double sized bedrooms, all with floating floors and robe amenities
* Bedroom 1 with bright ensuite bathroom and walk-through robe
* Bedrooms 2 & 3 with built-in robes
* Clever three-way bathroom with open vanity and deep relaxing bath
* Walk-through laundry with exterior access
* Double garage with auto panel lift door and acrylic painted floor
* Ample off-street parking in a cleverly designed front yard
* Ducted reverse cycle air-conditioning throughout
* Rainwater tank
Perfectly located in a vibrant modern area with easy access to local facilities. Public transport at your doorstep with the bus route running along Valiant Road, or alternatively, a short walk to North East Road.
The Holden Hill Community Centre and Bentley Reserve are just down the street with oval, tennis court, playground and dog park, a great place for your sport and recreation. Valley View Golf Course is also within easy reach.
Gilles Plains Shopping Centre is the local grocery venue and Tea Tree Plaza will provide a world-class shopping experience.
Local schools include Dernancourt Primary, Wandana Primary, Charles Campbell College, TAFE SA Gilles Plains, Kildare College, St Pius X School and St Pauls College. The zoned high school is Avenues College.
// Land Size: 348m2
// Floor Area: 203m2
// Year Built: 2025
// Easements: Nil
// Council Rates: $1,491.00 pa
// Water Rates: $176.30 pq
Thinking about your first home? Eligible buyers can take advantage of government grants and purchase with just a 5% deposit-making it easier than ever to get started. Reach out to learn more about your options as a first home buyer.
For more information, contact Jaya Prageeth on 0430 397 878 or Brijesh Mishra on 0430 140 905.
The Vendor's Statement (Form 1) may be inspected at 493 Bridge Road, Para Hills SA 5096 for 3 consecutive business days before the auction and at the auction for 30 minutes before it commences.
DISCLAIMER: We have in preparing this document using our best endeavours to ensure the information contained is true and accurate but accept no responsibility and disclaim all liability in respect to any errors, omissions, inaccuracies, or misstatements contained. Prospective purchasers should make their own enquiries to verify the information contained in this document.
RLA 326547








 View more
View more View more
View more View more
View more View more
View more
