$1,095,000
5 Bed • 3 Bath • 6 Car • 1000m²
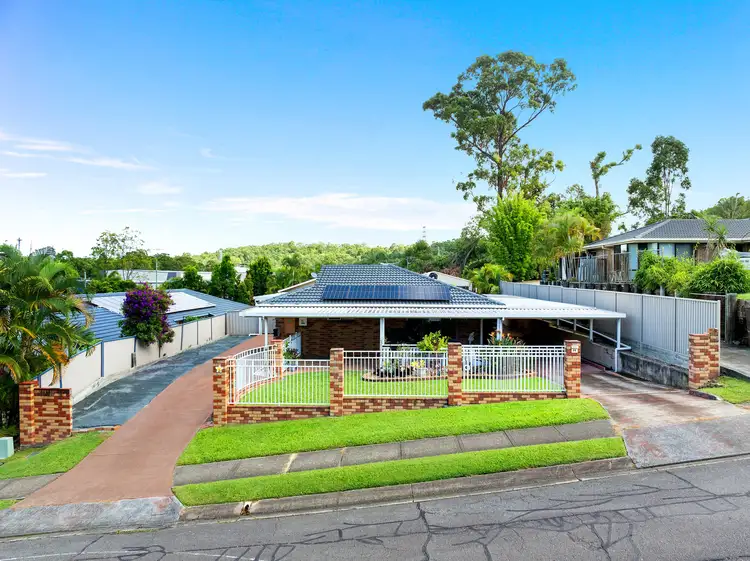
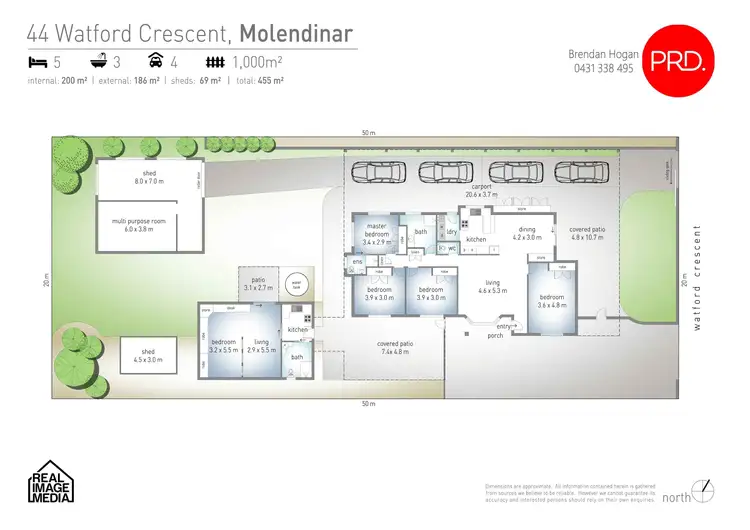
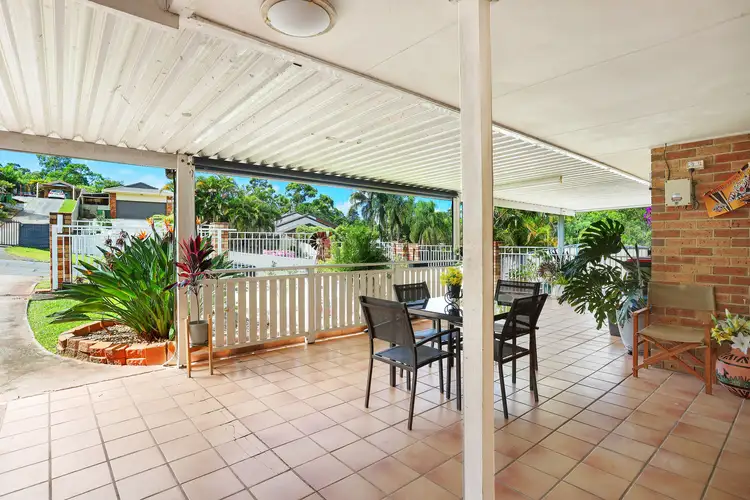
+21
Sold
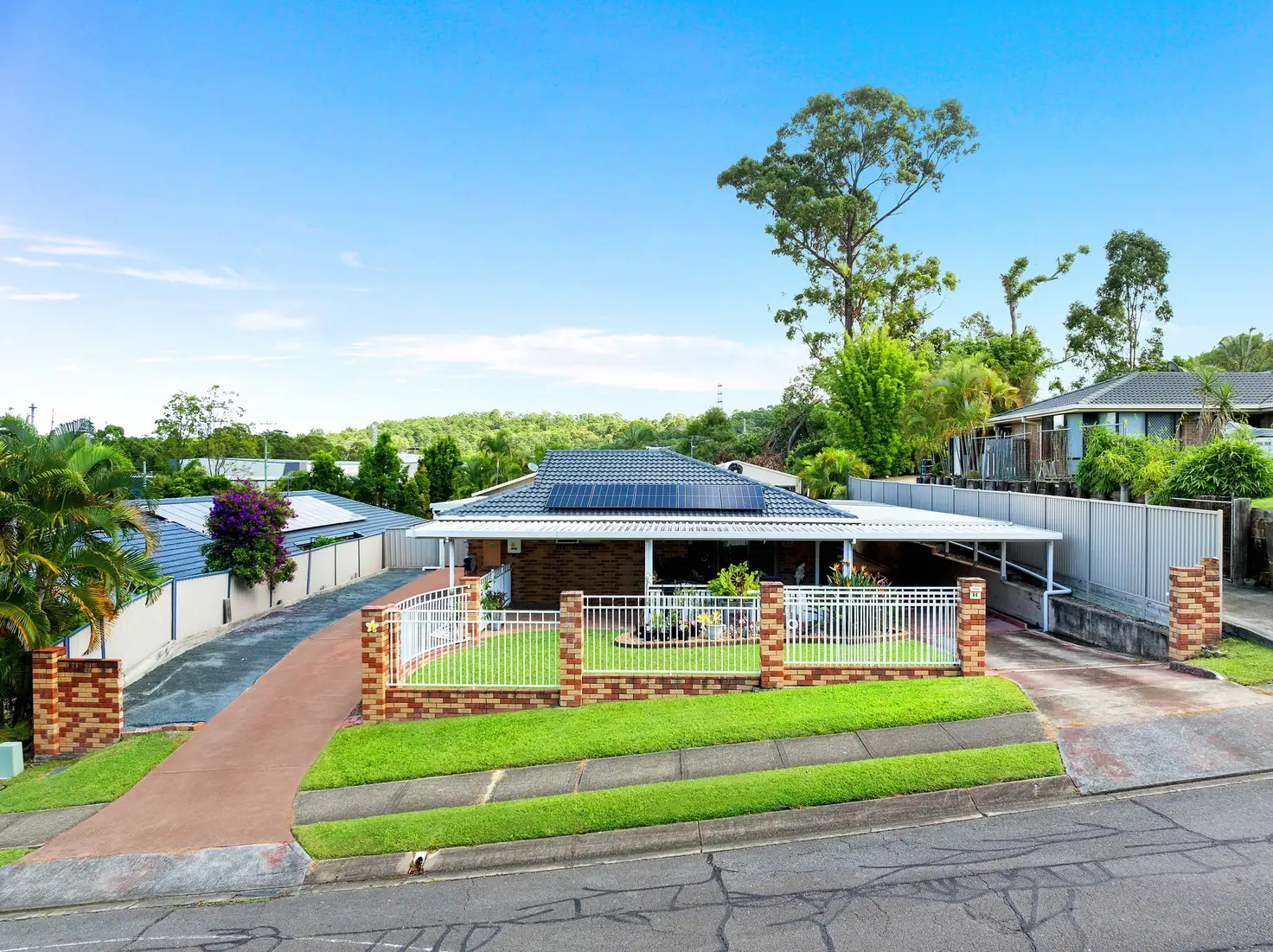


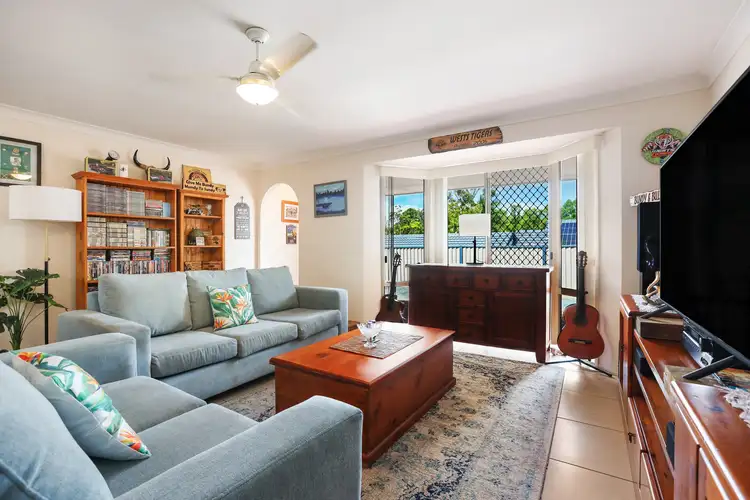
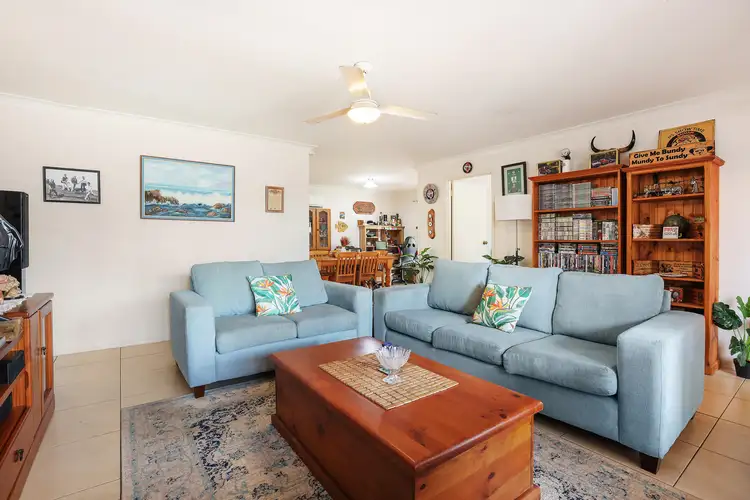
+19
Sold
44 Watford Crescent, Molendinar QLD 4214
Copy address
$1,095,000
- 5Bed
- 3Bath
- 6 Car
- 1000m²
House Sold on Fri 26 Apr, 2024
What's around Watford Crescent
House description
“SOLD BY BRENDAN HOGAN”
Building details
Area: 147m²
Land details
Area: 1000m²
Interactive media & resources
What's around Watford Crescent
 View more
View more View more
View more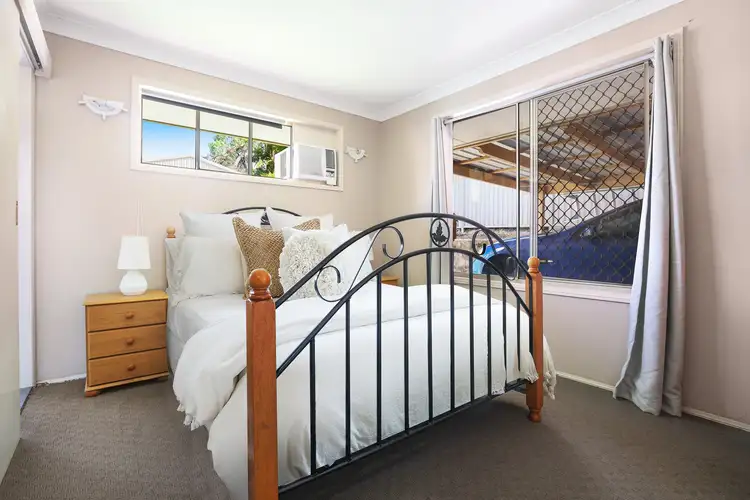 View more
View more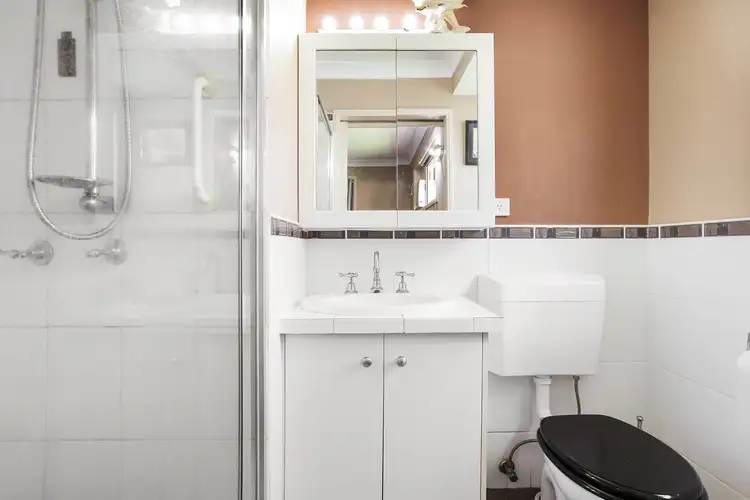 View more
View moreContact the real estate agent

Brendan Hogan
PRD Ashmore
0Not yet rated
Send an enquiry
This property has been sold
But you can still contact the agent44 Watford Crescent, Molendinar QLD 4214
Nearby schools in and around Molendinar, QLD
Top reviews by locals of Molendinar, QLD 4214
Discover what it's like to live in Molendinar before you inspect or move.
Discussions in Molendinar, QLD
Wondering what the latest hot topics are in Molendinar, Queensland?
Similar Houses for sale in Molendinar, QLD 4214
Properties for sale in nearby suburbs
Report Listing
