Boasting a 'look at me' position atop a land parcel with medium density zoning, this high exposure slice of Ashmore will excite renovators, developers and home business operators. Situated on bustling Southport Nerang Road, the position is central to all of the action and diagonally opposite some major retail and industrial players. This is an address that has potential! Partly renovated and needing some finishing touches, our Seller intended this to be their 'forever home'. A change of circumstances now calls for an urgent sale so bring your tool box and vision board to create something special.
Inside the private front gates you will discover the main home which is set way back from the street. The fenced, open front yard and driveway provide privacy but also ample off-street parking for 5-6 cars / vehicles.
The original home was a high-set Queenslander. Internally, the upper level of the residence offers living/dining room, 3 x bedrooms plus a main bathroom with separate toilet. More recently, the lower level has been enclosed where a bathroom, laundry and 3 x multi-use rooms await finishing and purpose. Most of the ground work has been done and the new owner can choose to either finish what was started, or re-design to suit. *Duplex block subject to council approval.
HIGHLIGHTS
- Zoned RD3 - 1 dwelling/250m² "Medium Density Residential"
- 9.9kw Solar Panels for excellent power savings
- 3 Bedrooms
- 2 Bathrooms (modern and renovated)
- Hard flooring throughout (no carpet)
- Modern kitchen with dishwasher and stainless steel appliances
- Open plan living
- LED lights and newly rewired throughout
- Large laundry
LOCATION
- High profile position on one of Ashmore's main commuter roads
- Minutes to Ashmore City, Ashmore Plaza and the cross roads to Olsen Avenue
- Desirable school catchment (Ashmore State Primary / Keebra Park High)
- Opposite bus stop
- 275m (approx 2 min walk) to Ashmore Pitstop (Cafes)
- 500m (approx 5 min walk) to Ashmore City Shopping Centre
- 3.5km (approx 7 min drive) to Griffith University & Gold Coast Hospitals
- 7km (approx 10 min drive) to Surfers Paradise
ABOUT ASHMORE: Central, elevated and established, Ashmore is a leafy and popular family suburb with a strong sense of community. Offering excellent shopping, medical and amenities it enjoys ongoing development and infrastructure led by its growing population (few other suburbs on the Gold Coast have a Coles, Woolworths, Aldi and two (2) IGA supermarkets.) With rolling hills and beautiful tree-lined streets, the suburb is home to numerous parks, a Botanic Gardens, private schools and fabulous sporting facilities. Older residents are attracted by the several retirement facilities. With close proximity to the Beach, M1 and Gold Coast Highway, Ashmore is an excellent base for an easy commute, north, east, south or west.
DISCLAIMER
The website may have filtered the property into a price bracket for website functionality purposes. We have used our best endeavours to make sure the above information is true and accurate. However, buyers should not rely on this information and are encouraged to make their own enquiries to verify all information. Our agents and agency accept no liability for any errors or omissions. Buyers are encouraged to seek independent legal advice with respect to the property and entering into a contract of sale. References to distances and financials are approximate only. References to distances and financials are approximate only.
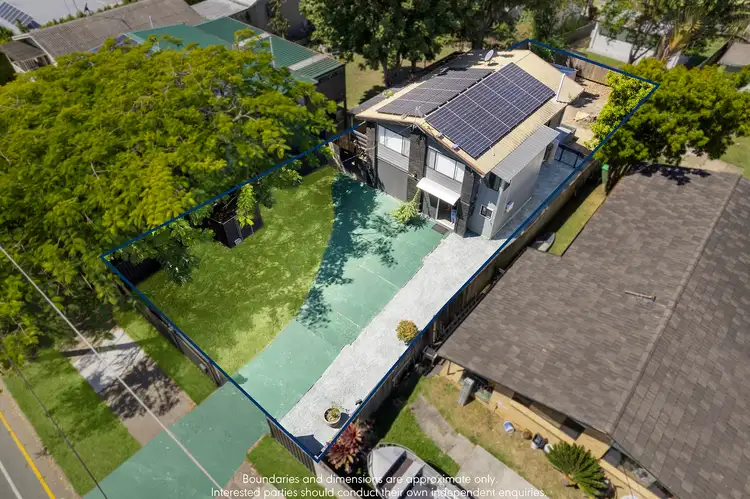
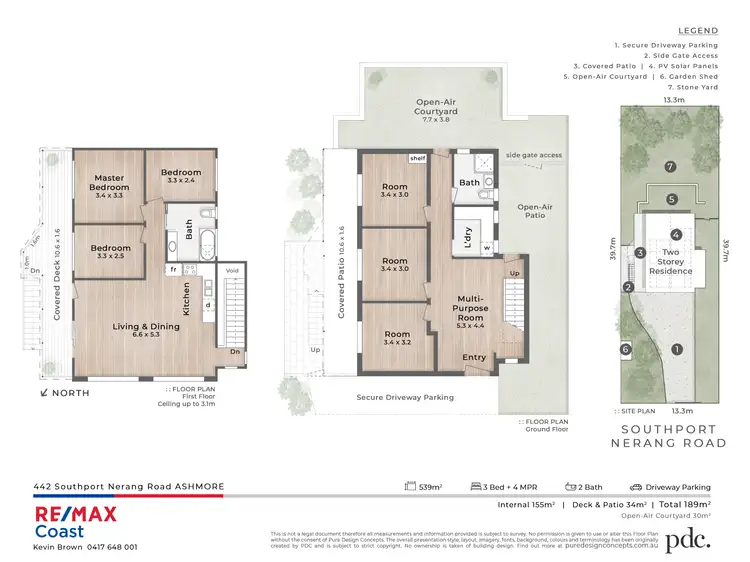
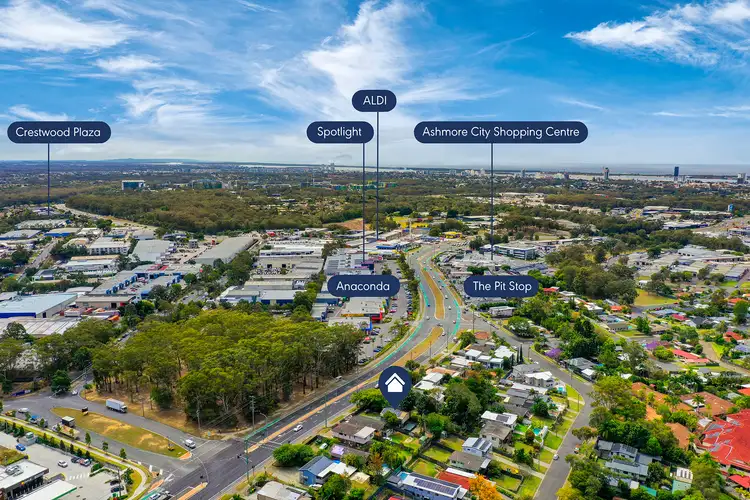
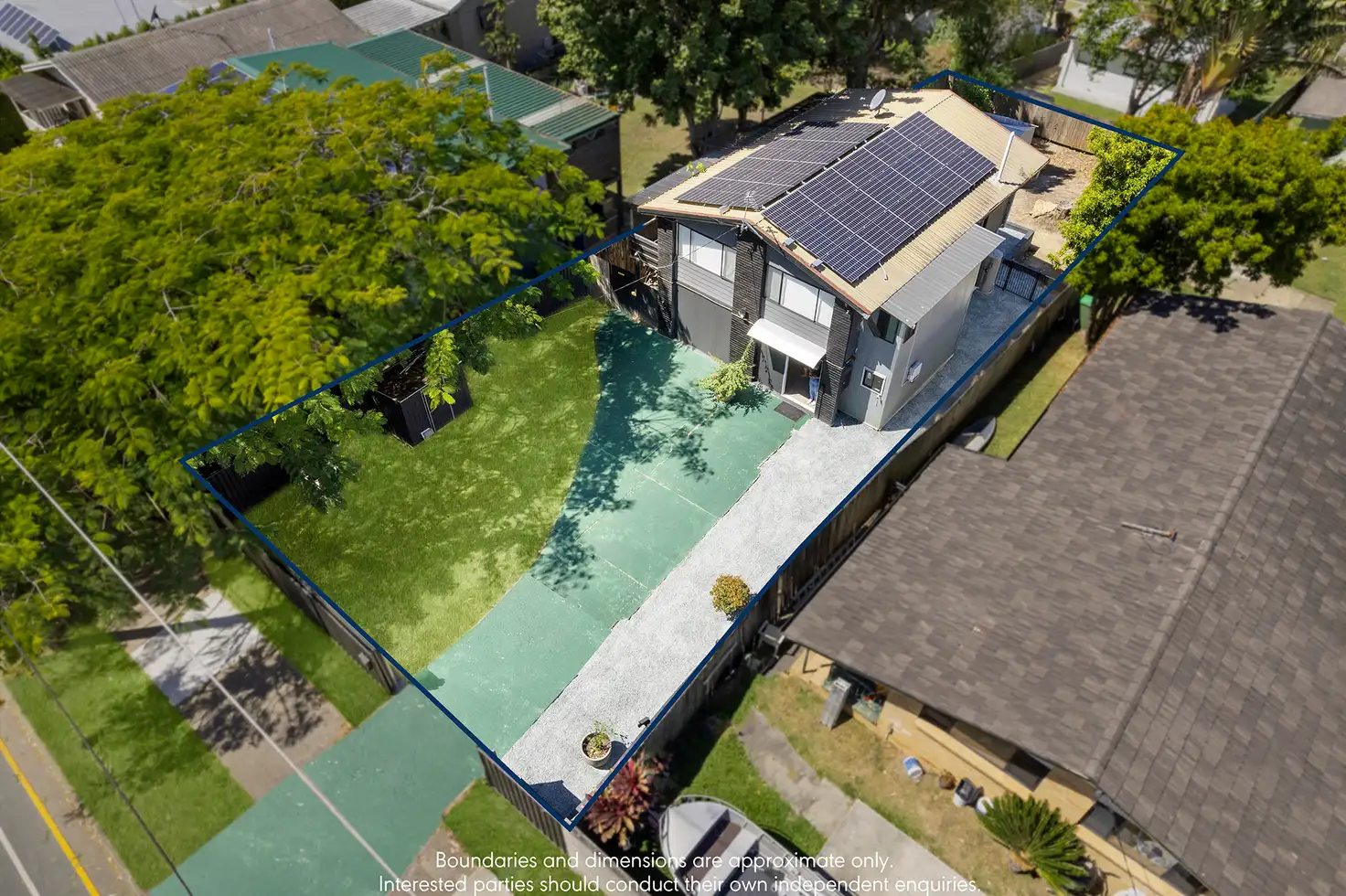


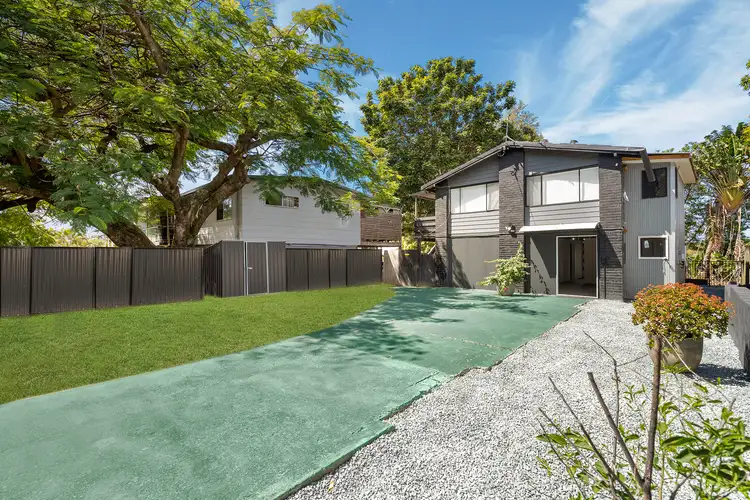
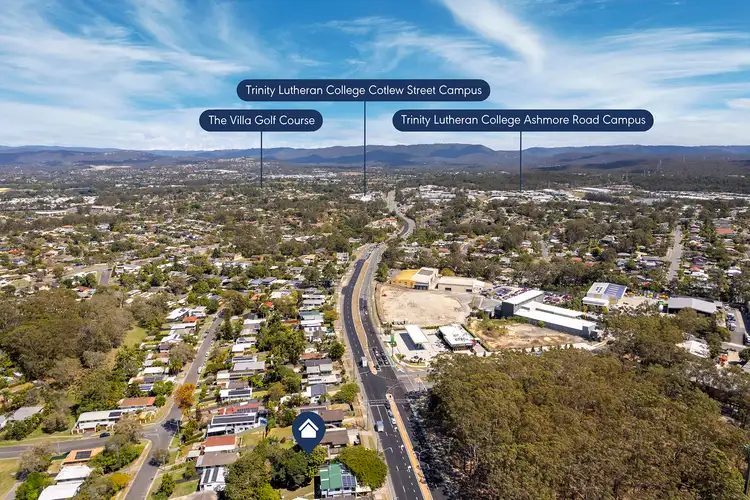
 View more
View more View more
View more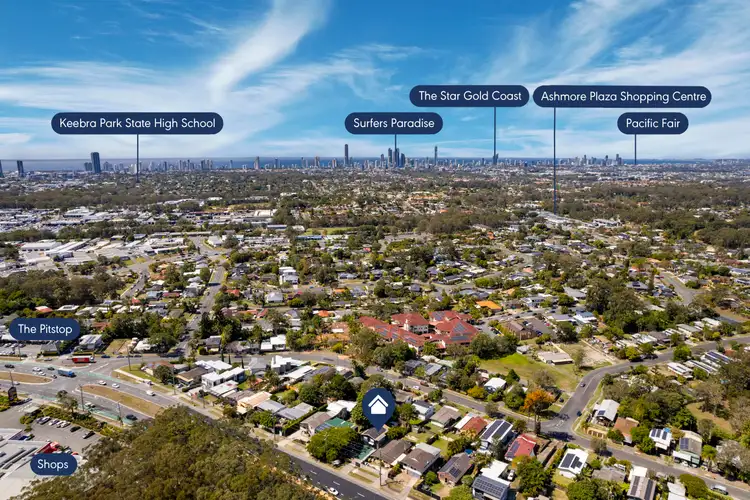 View more
View more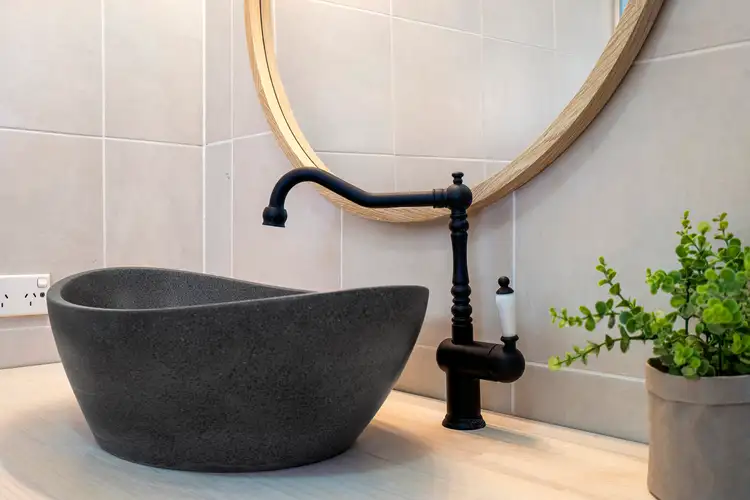 View more
View more
