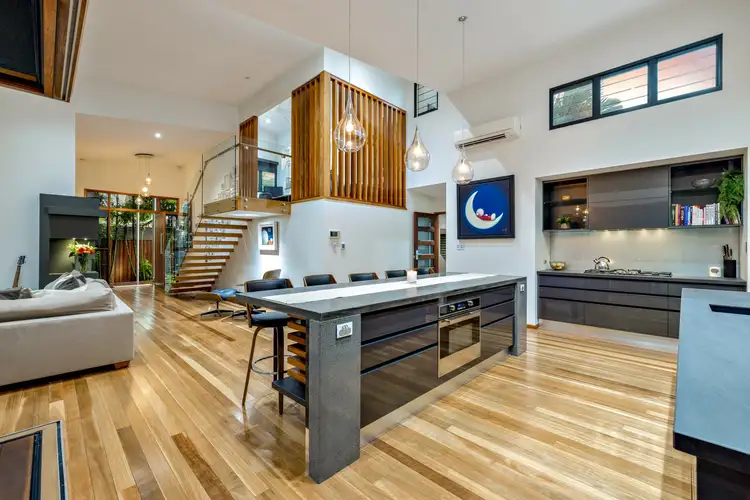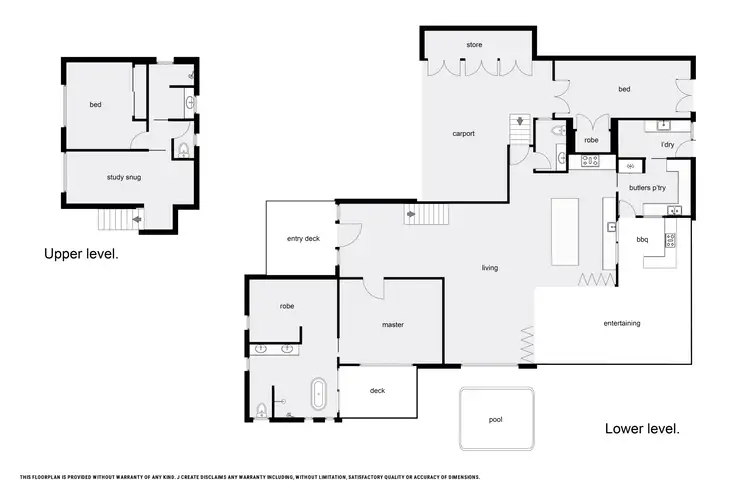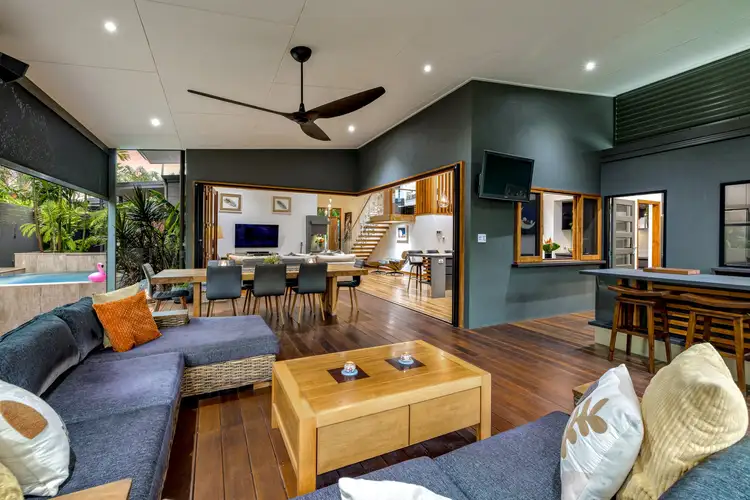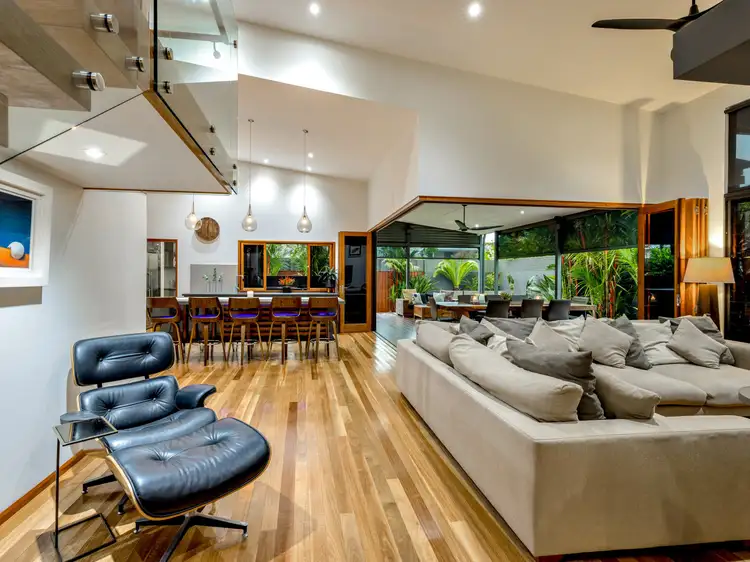Price Undisclosed
3 Bed • 2 Bath • 2 Car • 668m²



+17
Sold





+15
Sold
44A Clare Street, Parramatta Park QLD 4870
Copy address
Price Undisclosed
- 3Bed
- 2Bath
- 2 Car
- 668m²
House Sold on Sat 20 Jul, 2024
What's around Clare Street
House description
“The Essence of Inner-City Living”
Property features
Land details
Area: 668m²
Property video
Can't inspect the property in person? See what's inside in the video tour.
Interactive media & resources
What's around Clare Street
 View more
View more View more
View more View more
View more View more
View moreContact the real estate agent

Nadine Edwards
LJ Hooker Cairns Edge Hill
0Not yet rated
Send an enquiry
This property has been sold
But you can still contact the agent44A Clare Street, Parramatta Park QLD 4870
Nearby schools in and around Parramatta Park, QLD
Top reviews by locals of Parramatta Park, QLD 4870
Discover what it's like to live in Parramatta Park before you inspect or move.
Discussions in Parramatta Park, QLD
Wondering what the latest hot topics are in Parramatta Park, Queensland?
Similar Houses for sale in Parramatta Park, QLD 4870
Properties for sale in nearby suburbs
Report Listing
