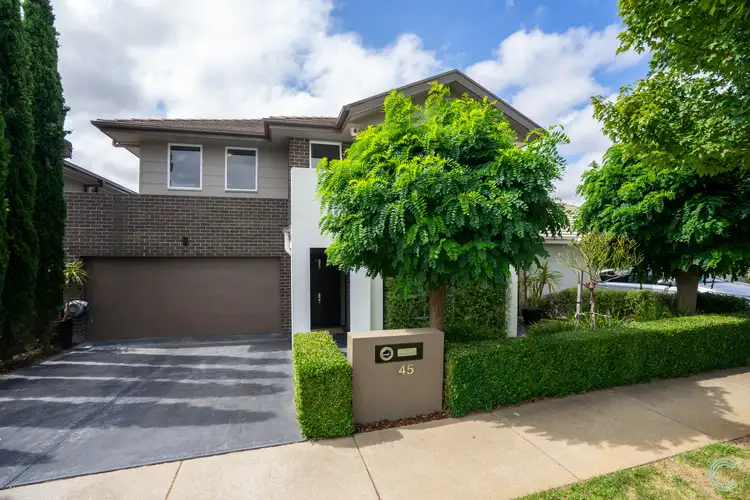What you'll love…
A designer property in an in-demand location, 45 Ada Baker Street, Forde is an executive residence that you and your family will love calling home. Split across two floors on a tidy and level 374sqm block of land, the home is modern, light-filled and conveniently positioned close to all the best bits that the Gungahlin region has to offer. From great schools, kid's playgrounds and walking tracks, to bustling pubs, bars and restaurants; this home's location is unmatched and provides you with a family haven in a thriving urban area.
The ground floor of the home is perfect for entertaining and family life. A sprawling open plan oasis, the space blends seamlessly between inside and out. A stunning stone-top island bench sits squarely at the top of the living area, overlooking the huge living area. The kitchen is jam-packed with smart storage solutions, and plenty of bench space, loads of cupboards and swanky stainless appliances makes this hub of the home a chef's dream - The perfect place to cook up a storm. The dining space and living area flow with ease from the kitchen and lead you out to your choice of outdoor entertaining areas - Choose from either the spacious pergola off the back of the home, where you can enjoy the morning sun, or the alfresco area with a stunning built-in pizza oven, perfect for pizza parties. Back at the front of the home is a space that you can make your fourth bedroom, luxurious guest suite (lucky guests!), or even a ground floor main bedroom, which includes its own contemporary ensuite, large walk-through-robe and built-in robe. Also downstairs is a handy water closet and large laundry, which has its own access outside.
Upstairs continues to deliver: Three large bedrooms sit alongside a roomy rumpus area, which benefits from access to its own balcony. The whole space screams “idyllic family life”, as the rumpus area creates the opportunity for a parent's retreat, kid's play area or even home study space. Two of the bedrooms upstairs have great built-in-robe storage and share the main bathroom, with its separate toilet, shower and bathtub - All finished exquisitely. The main bedroom provides the perfect spot for you to prepare for another busy day ahead, or find sanctuary at the end of the night in a space that's totally yours. The ensuite is modern again and the walk-in-robe is a win for even the most fashion-forward buyer.
All in all, 45 Ada Baker Street, Forde is a magnificent home that provides top-notch family living. Spacious, modern and conveniently located, it ticks all the boxes and provides you a space where you will live where you love.
At a glance…
- A designer property in an in-demand location
- Split across two floors on a tidy and level 374sqm block of land
- The ground floor is perfect for entertaining and family life
- A sprawling open plan oasis, the space blends seamlessly between inside and out
- The kitchen sits centre of the home, overlooking the huge living area
- Jam-packed with smart storage solutions, and plenty of bench space, loads of cupboards and swanky stainless appliances
- The choice of outdoor entertaining areas
- The spacious pergola off the back of the home, where you can enjoy the morning sun or BBQ
- The alfresco area with a stunning built-in pizza oven, perfect for pizza parties
- At the front of the home is the fourth bedroom also second master bedroom with built-in robe, walk-through robe and ensuite
- Downstairs is a handy water closet and large laundry, which has its own access outside.
- Upstairs sitting alongside three large bedrooms is a room rumpus room, with access to its own balcony
- Two of the bedrooms upstairs have great built-in-robe storage and share the main bathroom
- The main bathroom with its separate toilet, shower and bathtub – all finished exquisitely
- The main bedroom provides the perfect sanctuary and is serviced by its own ensuite and walk-in-robe
- In-built wood fire pizza oven and outdoor Matador BBQ
- Bi-fold doors to alfresco and pergola
- Pull down attic storage
- Fully ducted reverse cycle air-conditioning
- Double glazed windows
- Ducted vacuum throughout home
- Manicured gardens
- Conveniently positioned close to all the best bits that the Gungahlin region has to offer
Love the location…
- Within 4 minutes' walk to the Burgmann Anglican Scholl
- Within 4 minutes' walk to the Forde Shops
- Within 7 minutes' drive to the Gungahlin Town Centre
- Within 22 minutes' drive to the Canberra CBD
Property details…
Ground Floor: 120.2sqm
Upper Floor: 91.5sqm
Total Living: 211.7sqm
Alfresco: 18sqm
Pergola: 18sqm
Balcony: 4.8sqm
Porch: 3.9sqm
Garage: 38.9sqm
Total Build: 295.3sqm
Block: 373sqm
Built: 2008
EER: 4.5
UV: $493,000
Rates: $839pq (approx.)
Land Tax: $1,373pq (approx. only if rented)
Disclaimer: The material and information contained within this marketing is for general information purposes only. Canberry Properties does not accept responsibility and disclaim all liabilities regarding any errors or inaccuracies contained herein. You should not rely upon this material as a basis for making any formal decisions. We recommend all interested parties to make further enquiries.








 View more
View more View more
View more View more
View more View more
View more
