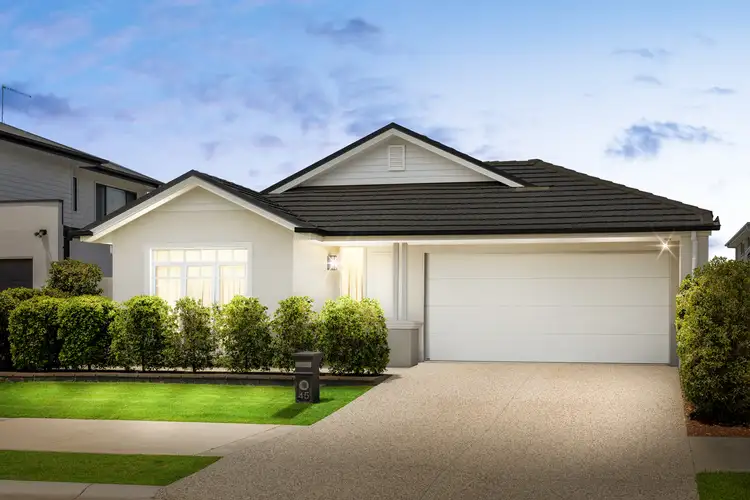“SOLD BY DIANNE CLARKE TEAM!”
HIGH QUALITY ELEGANCE IN PREMIER NEWPORT
Beautifully detailed and immaculately presented, this high-quality home brings an effortless elegance to everyday living. Positioned in a premier Newport pocket and benefiting from intelligent low-maintenance design, this is move-in living at its very best!
A pristine street presence opens to a refined interior with plantation shutters, timber laminate floors, and ducted air flowing throughout. The cool contemporary palette brings timeless style to open-plan living and dining with the adjacent kitchen brilliantly laid out for easy entertaining! There is no shortage of storage with white shaker joinery wrapping around into a walk-in pantry. Quality appliances are complimented by feature tiling and sleek stone. Other features include elevated ceilings and Hamptons-style shaker doors throughout.
Sliding doors open to an outdoor living area with extensive decking wrapping around the entire rear of the home. It offers both covered and open-air space to enjoy, together with clever green landscaping, which creates a fabulously low-maintenance appeal.
Three bedrooms each include built-in wardrobes, ceiling fans and plush carpets. The master shows off a gorgeous ensuite with herringbone tiling and dual vanity together with deluxe dual dressing rooms complete with custom cabinetry! There is an equally impressive main bathroom with herringbone tiling and a freestanding bath. Additional features include a laundry with built-in cabinetry and a double remote garage.
Taking advantage of a prime location, you can walk to Newport Marketplace and Spinnaker Park as well as waterfront precincts and extensive parkland. Schools, transport, and larger shopping precincts are just a few minutes away with the wonderful beach foreshore around the peninsula at your beck and call!
- 392m2 block
- 209m2 of under-roof living
- High quality single level home with pristine presentation
- Landscaped street presence and custom inclusions
- Open plan living and dining
- Superior kitchen with shaker joinery, butlers pantry, and extensive stone
- Gourmet appliances including a 900mm Fisher & Paykel cooktop & oven, integrated dishwasher and integrated bin
- Covered outdoor entertaining area which includes a ceiling fan and a huge decked rear area and low-maintenance landscaping
- Three large built-in bedrooms with ceiling fans and plush carpet
- Master includes elegant ensuite with dual vanity, herringbone tiling and two large dressing rooms with custom cabinetry
- Stylish main bathroom with floor to ceiling tiling and freestanding bath
- Laundry with built-in cabinetry
- Ample storage throughout including a large linen cupboard
- Daikin ducted air-conditioning throughout the home
- Plantation shutters, blinds, and sheer curtains for privacy and filtered light
- Herringbone tiling features throughout the property as well as timber laminate flooring for a seamless modern design
- Double remote garage
- Premium Newport setting close to the water's edge and parkland
- Enjoy living near the best Private and Public schools Brisbane has to offer.
- A stone's throw to Newport Market Place!
LOCATED
- 25km to Brisbane Airport
- 35km to Brisbane's CBD
- 5 minute walk to a vast array of Newport amenities including cafes, restaurants, groceries, pharmacy, gym, hair, beauty and other retail stores
- 5 minute drive to Scarborough and Redcliffe beaches, restaurants, cafes, parks, and weekend markets
- 12 minute drive to the Redcliffe Golf Course
- 15 minute drive to Westfield North Lakes, Ikea and Costco
- 30 minute drive to Westfield Chermside
- 45 minute drive to the Sunshine Coast

Air Conditioning

Broadband

Built-in Robes

Deck

Dishwasher

Ducted Cooling

Ducted Heating

Ensuites: 1

Floorboards

Fully Fenced

Outdoor Entertaining

Remote Garage

Reverse Cycle Aircon

Secure Parking

Toilets: 2
Area Views, Close to Schools, Close to Shops, Close to Transport, Heating, Prestige Homes, reverseCycleAirCon
$501 Quarterly








 View more
View more View more
View more View more
View more View more
View more
