Welcome to 45 David Walsh Avenue, Forde – a beautifully designed home that blends comfort, style, and functionality. This four-bedroom residence offers an inviting atmosphere with thoughtfully crafted spaces, perfect for modern family living.
Step inside and be greeted by the warmth of the sunken living and dining area, creating a sense of character and charm. The open-plan family and meals area seamlessly flows to the expansive alfresco, making indoor-outdoor living effortless. The well-equipped kitchen, complete with a walk-in pantry and island bench, is designed to bring people together-whether it's casual breakfasts or hosting family gatherings.
The master bedroom is a private retreat, featuring a walk-in robe and ensuite, while the three additional bedrooms are generously sized, each with built-in robes. The well-appointed main bathroom, with a separate toilet, ensures convenience for the whole household.
Designed for year-round comfort, the home includes ducted gas heating and evaporative cooling, while the dedicated laundry provides external access for added practicality. The double garage offers secure internal access, ensuring everyday ease.
Outside, the alfresco area invites you to enjoy outdoor dining and entertaining, with a low-maintenance backyard offering space to relax, unwind, and create lasting memories.
Located in the sought-after suburb of Forde, this home offers the perfect blend of tranquillity and convenience, with parks, walking trails, schools, and shops just moments away. A true sanctuary for those seeking a stylish and functional home in a prime location.
Features Overview:
- North facing living areas
- Single level floorplan
- NBN connected with FTTP
- Age: 14 years (built in 2011)
- EER (Energy Efficiency Rating): 5 Stars
Sizes (Approx)
- Internal Living: 192.15 sqm
- Alfresco: 27 sqm
- Porch: 2.42 sqm
- Garage: 40.84 sqm
- Total Residence: 262.41 sqm
- Block Size: 557 sqm
Prices
- Rates: $836.5 per quarter
- Land Tax (Investors only): $1443 per quarter
- Conservative rental estimate (unfurnished): $840 - $860 per week
Inside:
- Spacious master bedroom with a walk-in robe and private ensuite
- Three additional bedrooms, all with built-in robes
- Well-appointed main bathroom with a separate toilet
- Sunken living and dining area
- Open-plan family and meals area with sliding doors to alfresco
- Modern kitchen with a walk-in pantry and island bench
- Dedicated laundry with external access
- ducted gas heating and evaporative cooling
- Double garage with secure internal access
Outside:
- Expansive alfresco area for outdoor dining and entertaining
- Low-maintenance backyard with ample space for relaxation
Construction Information:
- Flooring: Concrete slab
- External Walls: Brick veneer
- Roof Framing: Timber: Truss roof framing
- Roof Cladding: Concrete roof tiles
- Window Glazing: Single glazed windows
Forde, a master-planned community, offers 11 main parks and 39 hectares of wetlands and nature reserves, all designed to encourage eco-friendly activity. Every home is conveniently located within 200 meters of a landscaped park, wetland, or nature reserve, with 29% of the suburb dedicated to green space.
Mulligans Flat Nature Reserve is rich in natural habitat, Indigenous history, and vibrant European heritage. It is one of the ACT's premier bird-watching spots, home to the rare regent honeyeater and Forde's own superb fairy wren. Along with nearby Goorooyarroo, these reserves shelter four native bird species, as well as rare shingleback lizards, echidnas, frogs, and various reptiles
Inspections:
We are opening the home most Saturdays with mid-week inspections. However, If you would like a review outside of these times please email us on: [email protected]
Disclaimer: The material and information contained within this marketing is for general information purposes only. Stone Gungahlin does not accept responsibility and disclaim all liabilities regarding any errors or inaccuracies contained herein. You should not rely upon this material as a basis for making any formal decisions. We recommend all interested parties to make further enquiries.
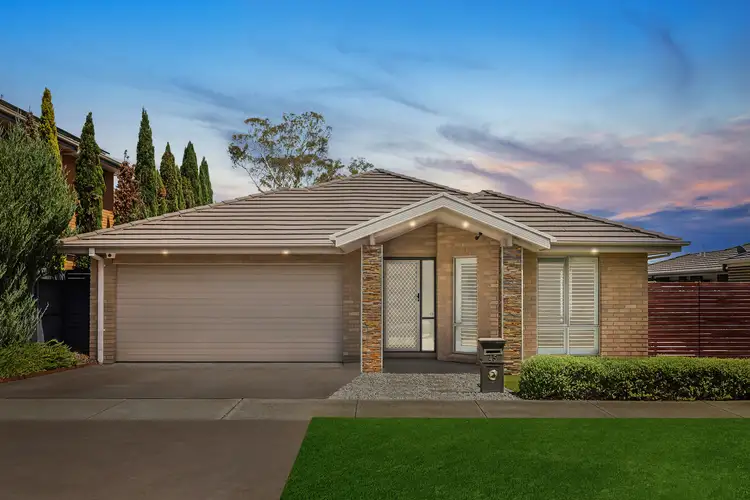
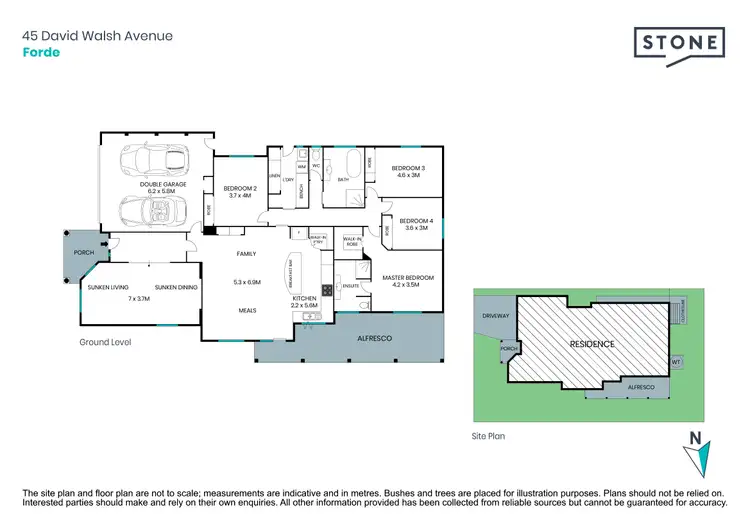
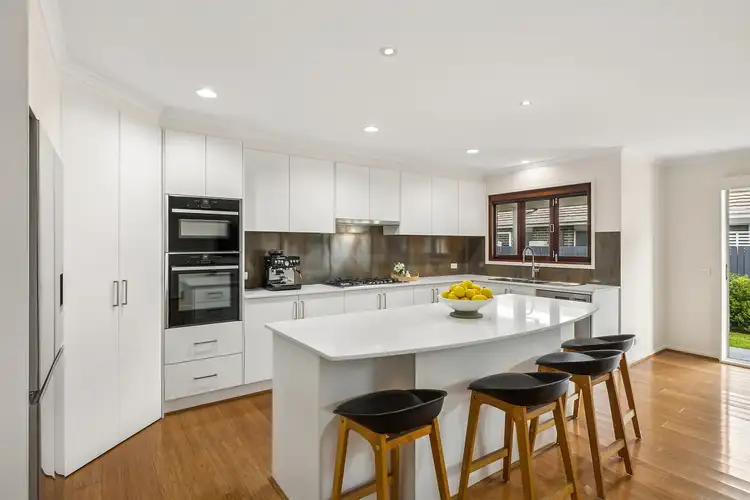
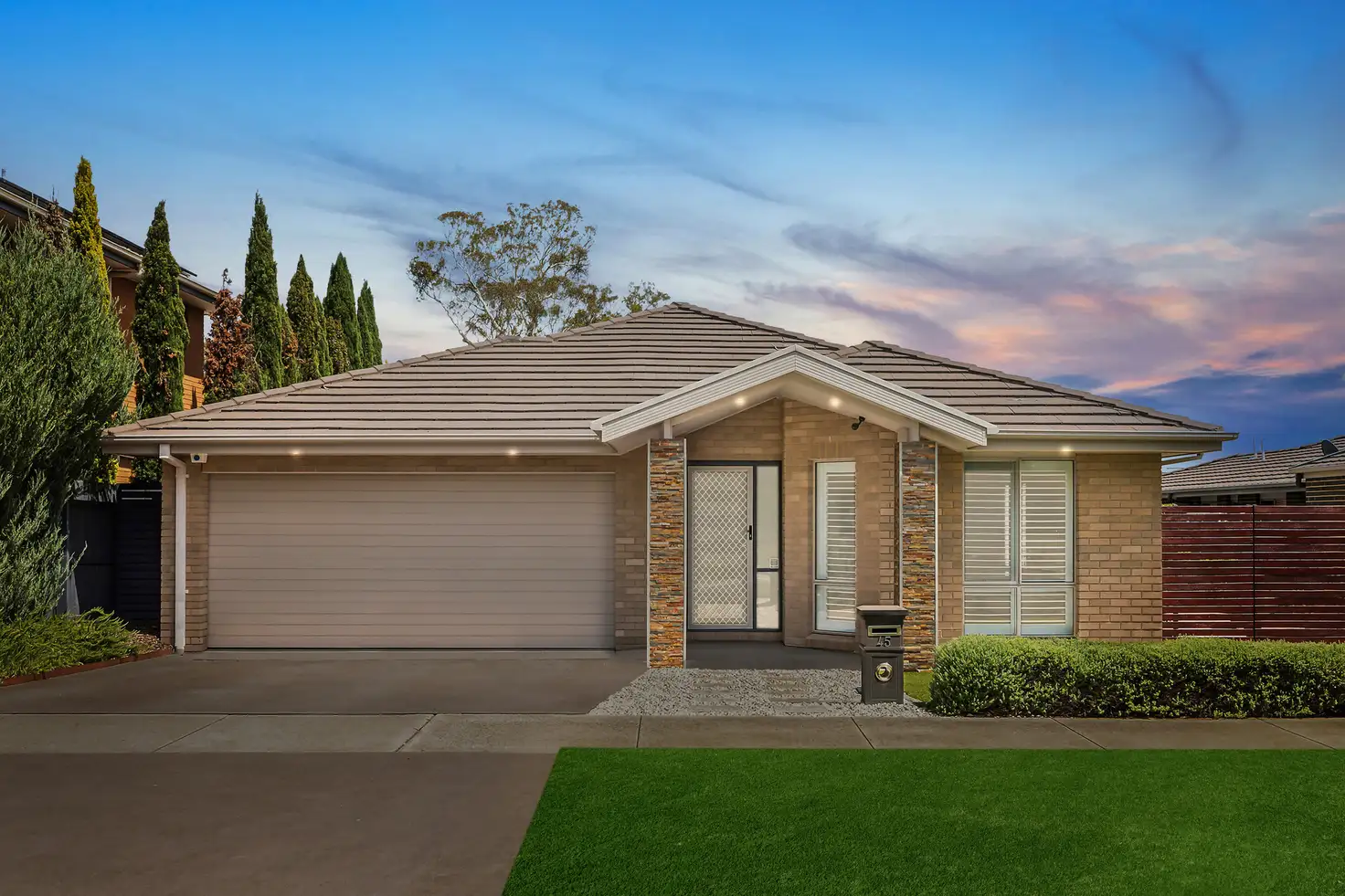


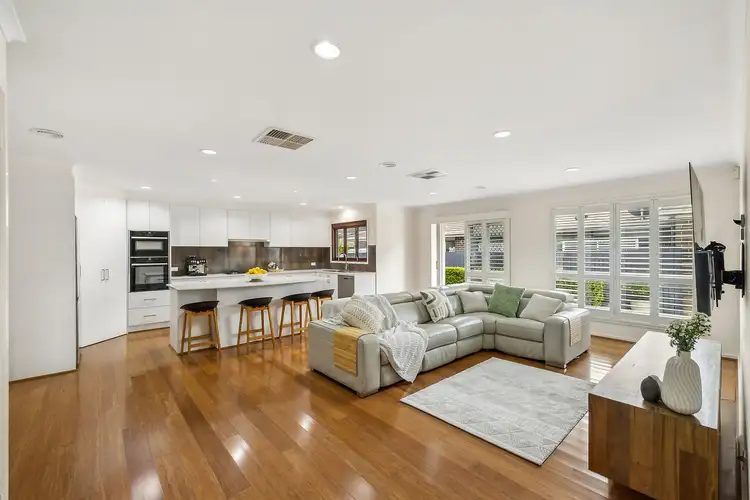
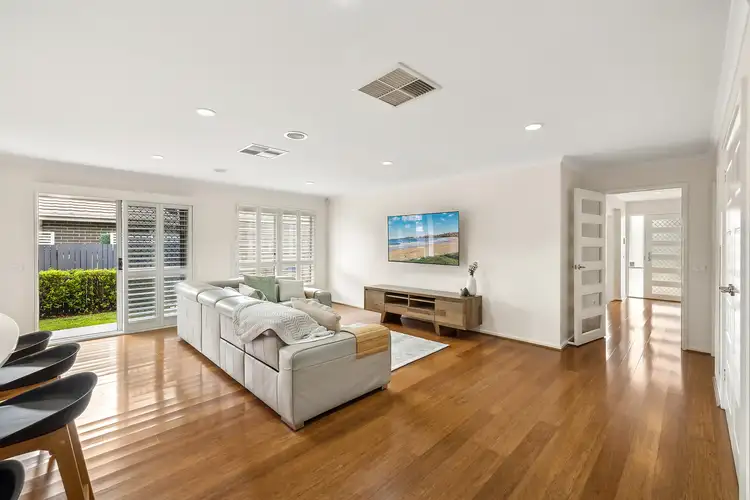
 View more
View more View more
View more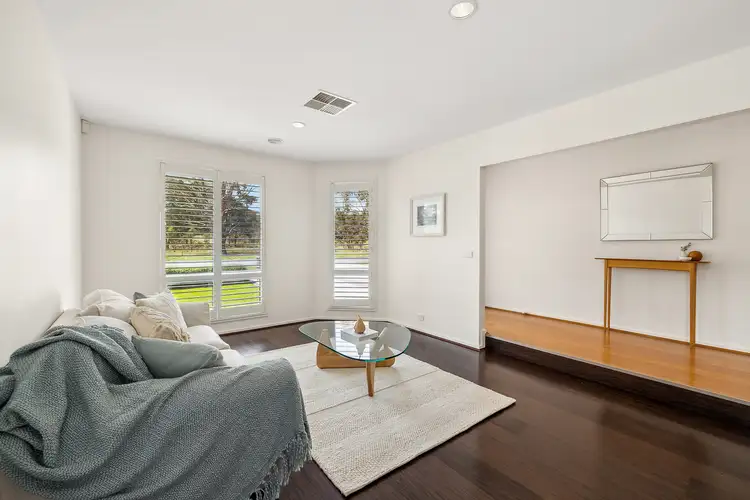 View more
View more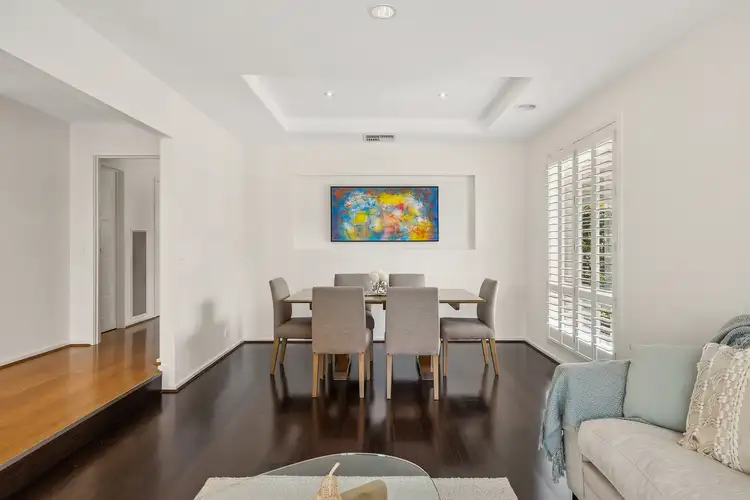 View more
View more
