Price Undisclosed
3 Bed • 2 Bath • 2 Car • 539m²
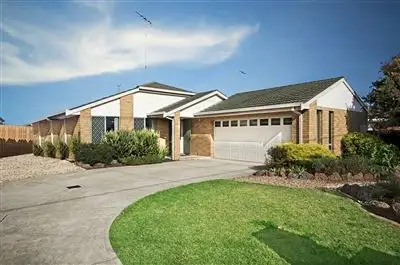
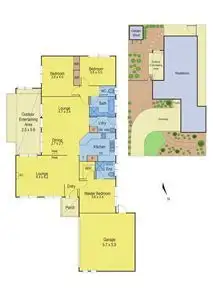
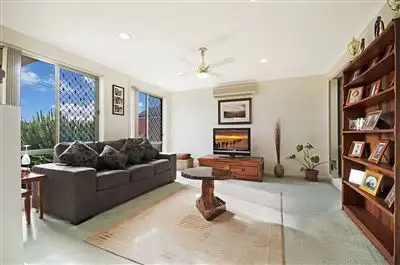
+8
Sold
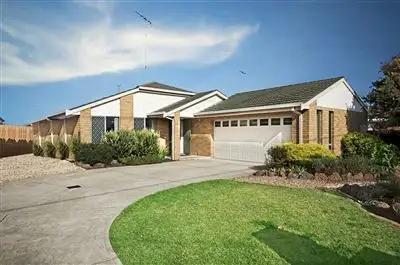


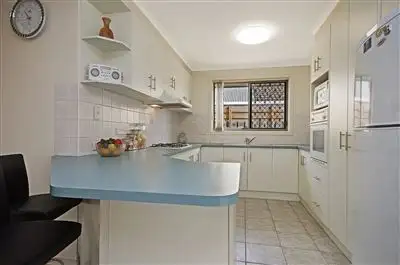
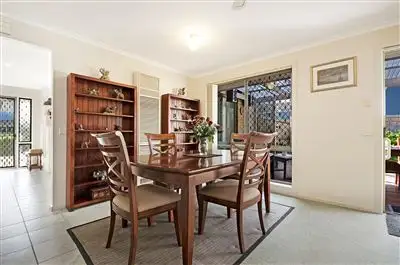
+6
Sold
45 Donnybrook Rd, Norlane VIC 3214
Copy address
Price Undisclosed
- 3Bed
- 2Bath
- 2 Car
- 539m²
House Sold on Wed 27 May, 2015
What's around Donnybrook Rd
House description
“Perfect nest in Norlane West”
Property features
Other features
Property condition: Good Property Type: House Garaging / carparking: Double lock-up, Auto doors (Number of remotes: 2), Off street Construction: Brick veneer Roof: Tile Insulation: Ceiling Walls / Interior: Gyprock Flooring: Tiles and Carpet Window coverings: Curtains, Blinds (Vertical) Electrical: Satellite dish, TV points, TV aerial, Smart wiring Kitchen: Standard, Open plan and Finished in (Laminate) Living area: Open plan Main bedroom: Double, Built-in-robe and Ceiling fans Bedroom 2: Double and Built-in / wardrobe Bedroom 3: Double and Built-in / wardrobe Main bathroom: Bath, Separate shower Laundry: Separate Aspect: North Outdoor living: Entertainment area (Covered), BBQ area (with lighting, with power), Deck / patio Fencing: Fully fenced, Materials (Timber) Grounds: Landscaped / designer, Backyard access Garden: Landscaped: Garden shed (Number of sheds: 1) Sewerage: Mains Locality: Close to transport, Close to shops, Close to schoolsLand details
Area: 539m²
Property video
Can't inspect the property in person? See what's inside in the video tour.
Interactive media & resources
What's around Donnybrook Rd
 View more
View more View more
View more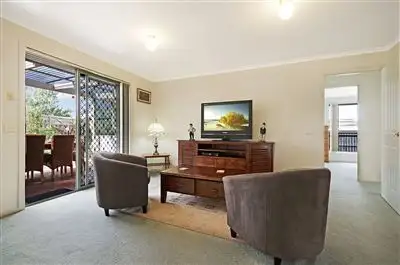 View more
View more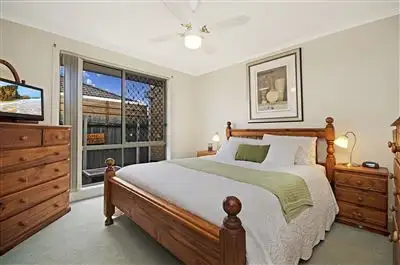 View more
View moreContact the real estate agent

Shane King
Harcourts - - North Geelong
5(26 Reviews)
Send an enquiry
This property has been sold
But you can still contact the agent45 Donnybrook Rd, Norlane VIC 3214
Nearby schools in and around Norlane, VIC
Top reviews by locals of Norlane, VIC 3214
Discover what it's like to live in Norlane before you inspect or move.
Discussions in Norlane, VIC
Wondering what the latest hot topics are in Norlane, Victoria?
Similar Houses for sale in Norlane, VIC 3214
Properties for sale in nearby suburbs
Report Listing
