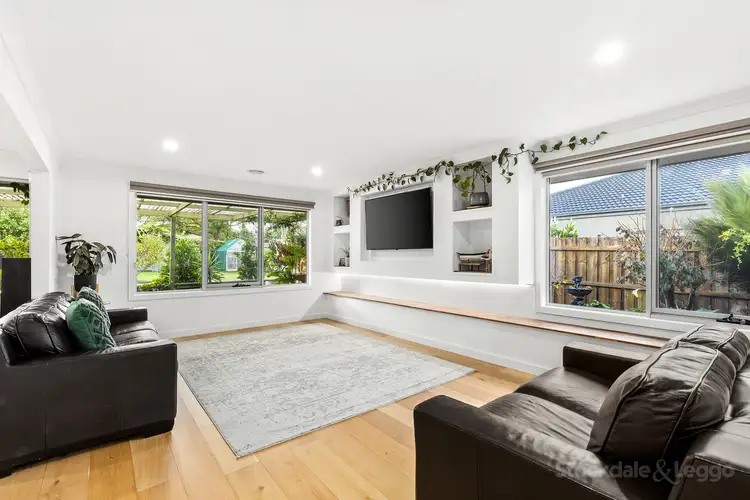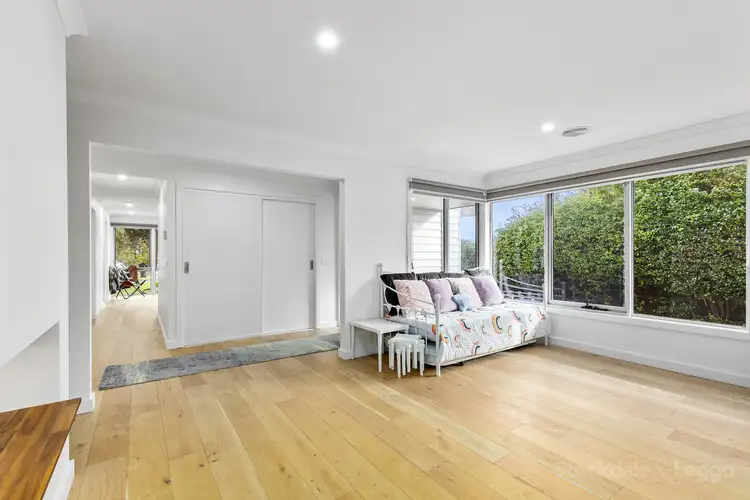Subtlety tucked away with modest but modern street appeal , this captivating home is ideally located just a 12 min walk to the main shopping precinct and ferry service of Portarlington and a leisurely 6 min stroll to the calm waters of Port Phillip Bay, providing generous accommodation with a myriad of entertaining options and ample space for the whole family to enjoy.
Fully renovated just two years ago, this single-level home with three bedrooms, formal and informal living is embraced by spacious outdoor gardens and grass on a land size of 1012m2. creating an inviting oasis, ideal for outdoor entertaining and family gatherings, large or small.
Beyond the street façade, a smartly and beautifully presented contempory renovation has transformed this home into a modern and practical liveable space. Open plan areas throughout the home give a real sense of spacious living.
Timber floorboards flow through the entrance hall to the kitchen, formal lounge, passage, study, and second living.
Glass sliding doors open to a large undercover alfresco entertaining zone. With a tranquil garden backdrop and plenty of space for the kids to venture and the adults to relax and unwind, indoor-outdoor living at its best whatever the weather.
Northern gardens with established trees, plants and lawn area, catering for the entire family.
The kitchen, is a culinary dream with Bosch hotplates and oven, Ariston dish washer all being relatively new appliances, making for an excellent living and dining zone for effortless daily living and entertaining.
Sleeping accommodation includes three generous bedrooms with built-in robes/ sharing a delightful Jack & Jill bathroom.
The third bedroom is grand in size and complimented by WIR and beautiful modern ensuite encorporating double shower and basins.
Additional features of this appealing home, Double glazing throughout, Wi-Fi operated ducted heating, split system cooling, garden sheds, water tank for rear garden irrigation, and ample off street parking.
The garage is the ultimate entertainment zone with kitchenette, full bathroom facilities, and dual roller doors opening up to the rear grass area creating the ultimate in outdoor living and entertainment.
Families are sure to love the convenience of the location, close to swimming beaches, close to town, close to wineries, close to golf courses, close to fishing spots, but right on the top of a fantastic lifestyle.
Disclaimer:
“Information contained on any marketing material, website or other portal should not be relied upon. You should make your own enquiries and seek your own independent advice with respect to any property advertised or the information about the property.”









 View more
View more View more
View more View more
View more View more
View more

