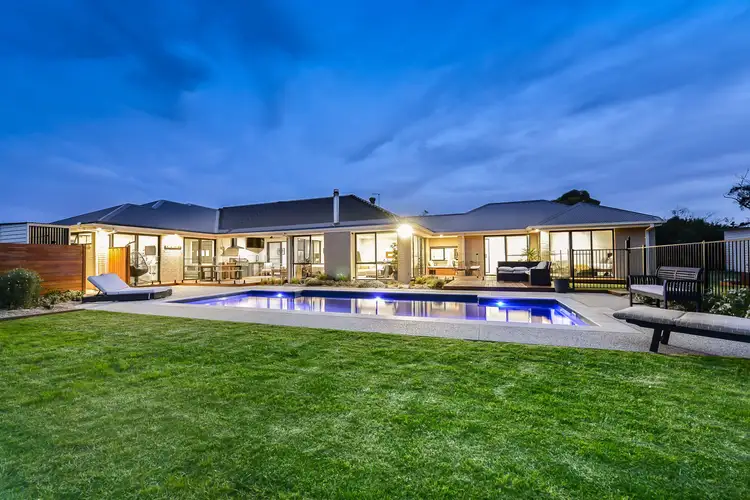Located in the ever popular and family friendly Shearwater Estate is this exquisite near new single level brick home boasting luxury and style. With 42sq (approx) under roofline, and situated on a sizable 1323sqm approx allotment, this impeccable residence is ready and waiting for its new owner.
As you enter the home through double timber doors, you are greeted with a welcoming entry passage, featuring VJ panelling and polished concrete flooring giving you a sense of the quality and elegance that you will experience throughout.
The creative, yet extremely functional and fluid floorplan, creates zones to establish easy living. At the front of the home is the children's wing, featuring 2 bedrooms, one offering sliding door access to the rear deck, and both with built in robes, and access to a dual access ensuite, incorporating shower, bath and timber vanity. There is also a living space, perfect for watching TV, playing video games or just a quite space to read a book.
Across the hall is the internal entry into the oversize double garage (6.5m wide x 7m deep), which is fully lined, has additional storage in the roof space above, and an external door into the large enclosed carport - which will accommodate multiple vehicles, including caravans, boats or cars (20m in length x 4.2m width and 3.4m high).
As you follow the passage (lined with additional storage cupboards) you enter the main living zone. This stunning centre hub offers space, light and practicality and connects effortlessly with the outdoor entertaining area through multiple glass sliding doors.
The classic, and contemporary kitchen features clean lines, and luxury finishes including white stone countertops, 900mm appliances, integrated dishwasher, and butlers pantry. With the clever introduction of three Velux skylights and architectural void over the 40mm Caesarstone Island bench in combination with the mirror splashback, helps creates the feeling of space as well as allowing plenty of natural light inside the home.
For those looking to work from home, a study nook/office space has been incorporated in the design, and adjoins the main living area.
The enviable master suite is positioned at the rear of the home overlooking the gorgeous backyard and will tick all of the boxes. It has sliding door access to outside, dedicated walk in robe and ensuite with double vanity, double shower with dual shower heads, a luxurious freestanding bath and separate toilet.
The remaining 4th bedroom also offers sliding door outside access and a delightful view to the rear yard. A separate laundry with external access completes the floorplan of this amazing residence.
Outside, the highlights continue in the north facing rear yard boasting an expansive decked entertaining area, with undercover portico complete with outside kitchen, with inbuilt barbecue, sink and bar fridge. From here you can look out over the large inground solar heated, salt chlorinated, self cleaning pool, or over to the sunken fire pit with seating, and landscaped fully fenced surrounds. Situated conveniently by the pool area is a powder room and outdoor hot and cold running shower.
At the rear of the property is garden shed, and gated access to Cowes-Rhyll Road.
Other notable features throughout include:-
Three split system heating and cooling units
Feature slow combustion fire in main living
Ceiling fans
LED lighting
Double glazed windows
Matt black tapware and door furnishings
2.7m high ceilings
Security system with multiple cameras
2 instantaneous gas hot water services
For those looking for permanent living, or a lavish holiday escape, this home is well situated within walking distance to the golf course, Silverleaves Store and beach, primary schools and shopping precinct and a selections of bars and restaurants, and within a short drive from all the Islands major tourist attractions, and famous surf breaks.
This luxury lifestyle could be yours, enquire today.
Inspection by private appointment only.
This property for sale in Cowes is proudly presented by Ray White Real Estate Phillip Island.








 View more
View more View more
View more View more
View more View more
View more
