Price Undisclosed
5 Bed • 3 Bath • 4 Car • 968m²
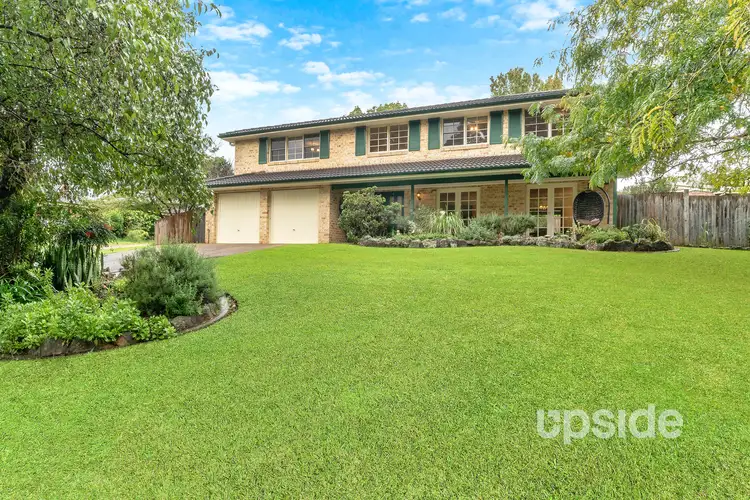
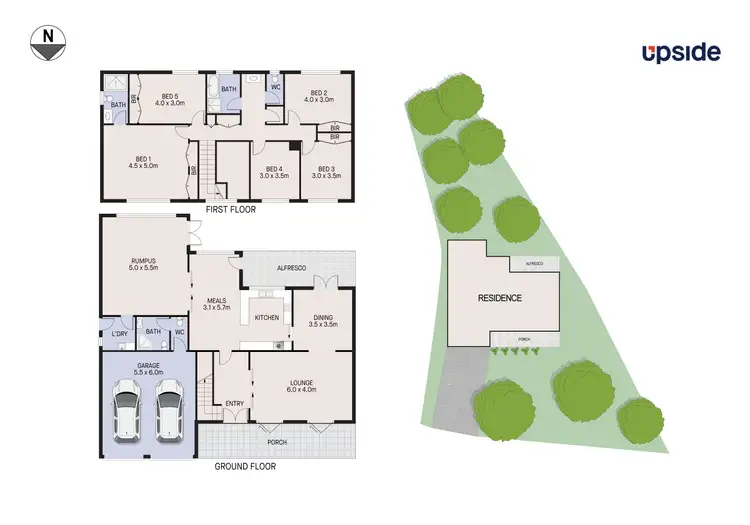
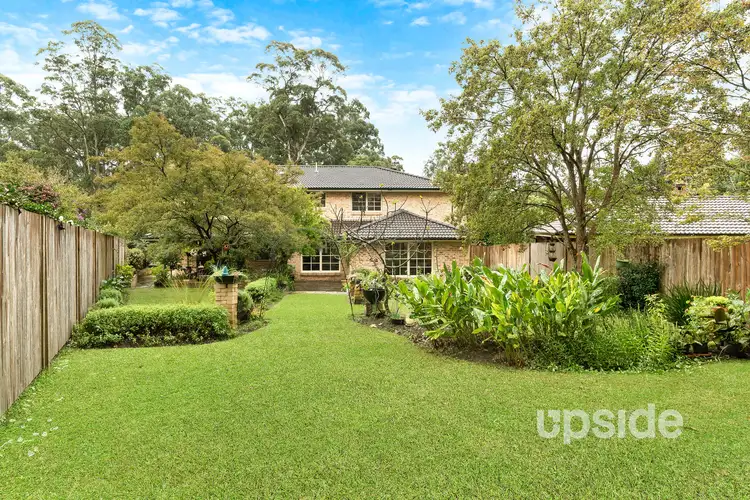
+19
Sold
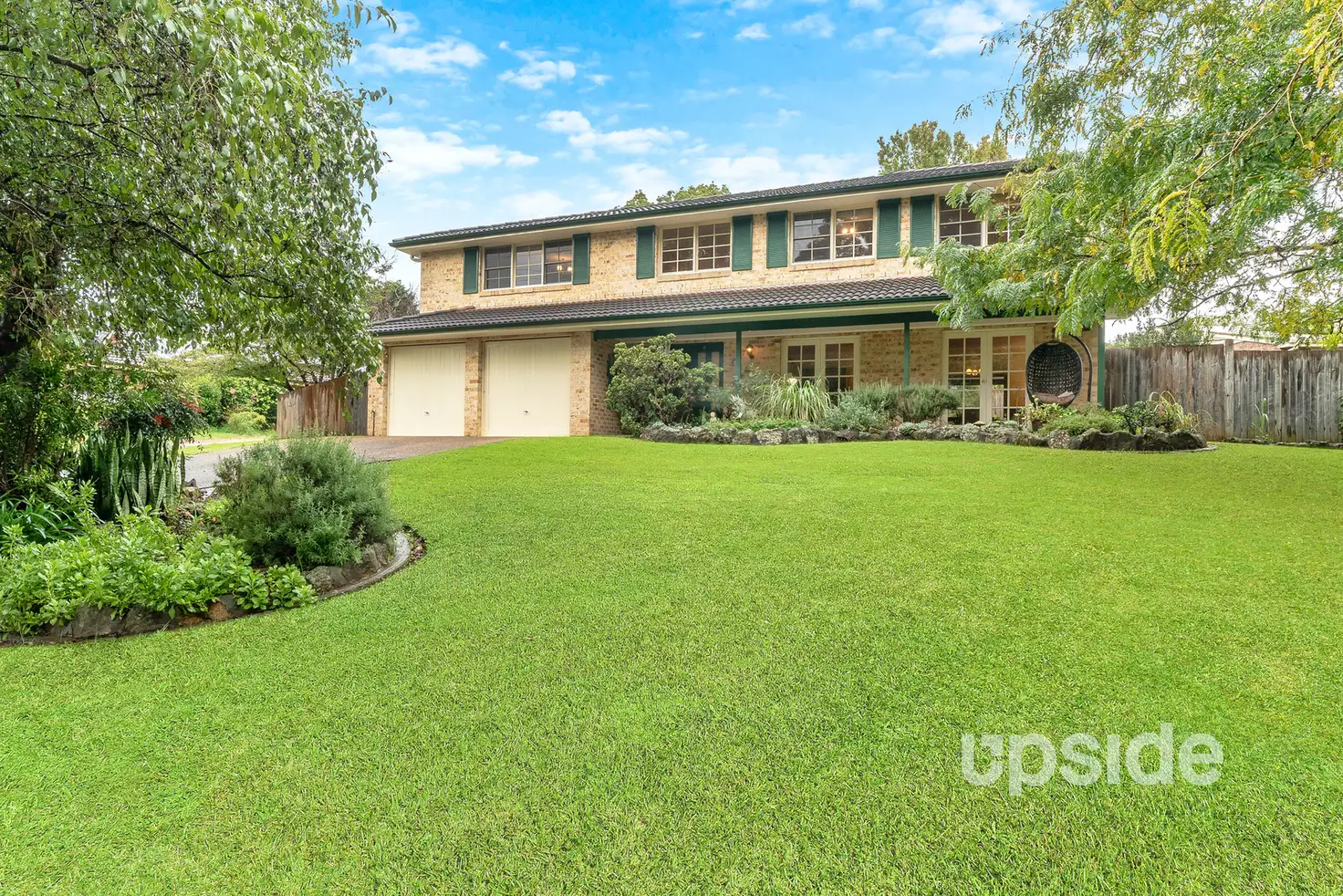


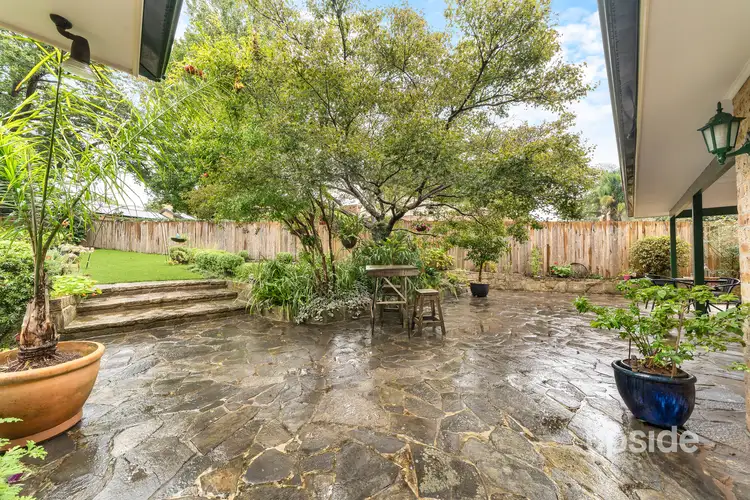
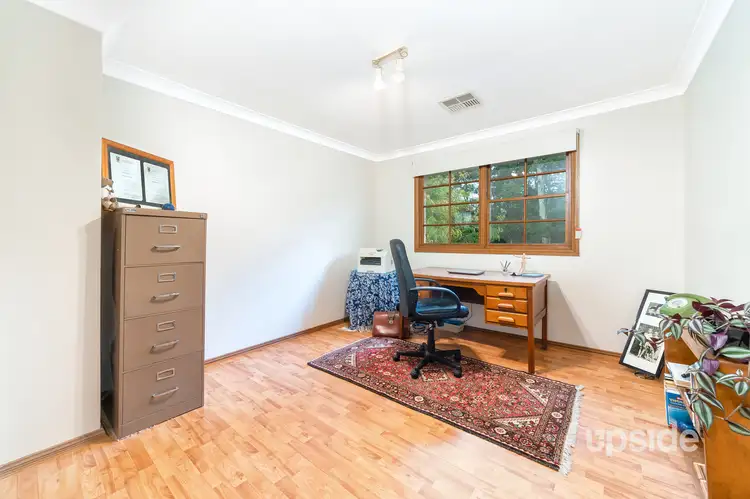
+17
Sold
45 Gray Spence Crescent, West Pennant Hills NSW 2125
Copy address
Price Undisclosed
- 5Bed
- 3Bath
- 4 Car
- 968m²
House Sold on Thu 1 Sep, 2022
What's around Gray Spence Crescent
House description
“Grand, Spacious & Full Of Character!”
Property features
Other features
reverseCycleAirConLand details
Area: 968m²
Property video
Can't inspect the property in person? See what's inside in the video tour.
Interactive media & resources
What's around Gray Spence Crescent
 View more
View more View more
View more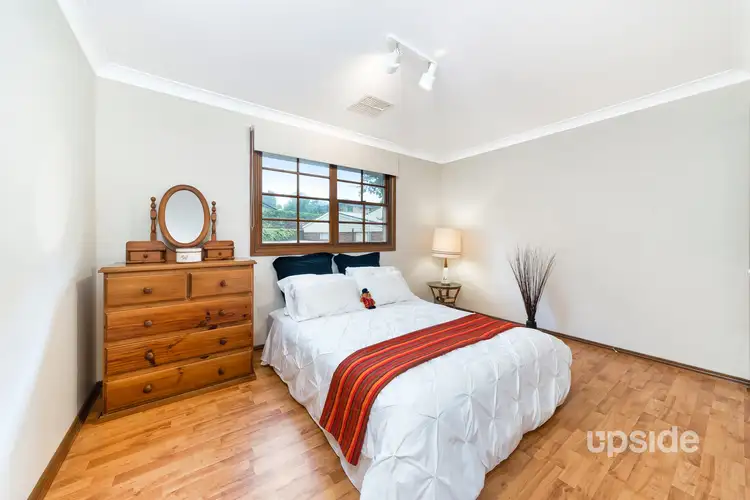 View more
View more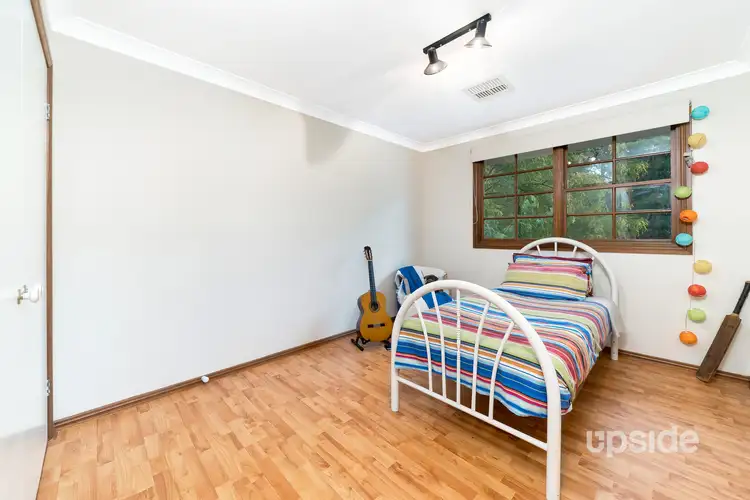 View more
View moreContact the real estate agent
Nearby schools in and around West Pennant Hills, NSW
Top reviews by locals of West Pennant Hills, NSW 2125
Discover what it's like to live in West Pennant Hills before you inspect or move.
Discussions in West Pennant Hills, NSW
Wondering what the latest hot topics are in West Pennant Hills, New South Wales?
Similar Houses for sale in West Pennant Hills, NSW 2125
Properties for sale in nearby suburbs
Report Listing

