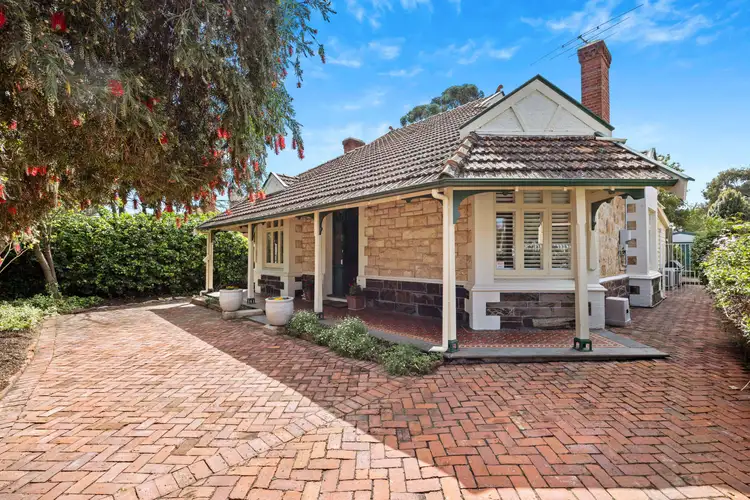Embraced by a graceful front verandah that echoes the classic beauty of the era, this instantly appealing 1915 Queen Anne Villa 4 bedroom, 2 bathroom residence delivers a refined blend of period charm and contemporary comfort designed with a clear focus on family functionality.
Sited on 594m² (approx.) of low maintenance grounds and enjoying a peaceful presence behind a high leafy fence and gated driveway, both the exterior and interiors are flush with distinctive character features including, tesselated tiles on the verandah, soaring ceilings, delicately coloured leadlight, open fireplaces and polished pine floorboards.
The welcoming arched hallway flows past two front bedrooms and into an elegant and spacious central living room which is beautifully defined by a shuttered bay window, open fireplace, ceiling rose and deep decorative cornices.
The inviting kitchen features an island bench, quality appliances (near new, stainless steel Bosch 900mm oven, 6-burner gas cooktop & dishwasher) and eye-catching timber cabinetry providing abundant storage with pantry. Here, the home has been extended beyond the original footprint to open out to a rear dining/family domain. Bathed in natural light, the original stone and brick wall is a charming feature and the wall of concertina doors fold back to include a wonderful indoor/outdoor room with flywire enclosed deck. This full-width entertainment area is protected by pergola-roofing with doors to the back lawn/garden, and presents the perfect setting for serene alfresco living.
Back inside, accommodation includes the master bedroom offering fitted robes and a sparkling fully-tiled ensuite; the second large bedroom delights with shuttered bay window, built in robes and fireplace, plus two further bedrooms - the third currently set up as a home office with a wall of built in cupboards/shelving and original fireplace. The heritage-style family bathroom includes a bath and there is a separate w.c.
Immaculately presented, features include:-
• Ducted r/c air-conditioning
• Split-system air-conditioner in rear dining/family zone
• Plantation shutters in living room & second bedroom
• Separate laundry
• Cellar
• Two ceiling fans in alfresco room
• Self-contained multi-purpose shed/studio + storage space
• Ample off-street parking
• Security system
• 2.75kW Solar system with 11 panels
This irresistible home occupies a privileged position in the Adelaide High and Adelaide Botanic High School zones, with Goodwood Primary nearby. Plus, it's only 100m to the "Dear Daisy" cafe for a coffee, just a breath away to your choice of bus, tram or train transport and the local IGA. Goodwood Road shops, cafes, Community Centre, Unley Swimming Centre, Farmers Market, bike tracks and parks are all close by; the CBD is a 12-minute commute, or take advantage of the quick trip on the Glenelg tram to the City or the beach.
A classic beauty in a prime locale!
Auction: Friday 28th October at 12:30pm onsite
CT: 5109/198
Council: Unley
Council Rates: $2,282.55 pa (approx)
Water Rates: $264.97 pq (approx)








 View more
View more View more
View more View more
View more View more
View more
