Prepare to be captivated by the pinnacle of opulence in the coveted Sanctuary Estate, where an extraordinary mansion stands as a testament to unparalleled luxury living. This architectural marvel, spanning an expansive 1,246m2 block, commands attention with its sprawling 541m2 layout, adorned by an exquisite gazebo. Every inch of this residence is a masterpiece, a symphony of grandeur boasting world-class finishes and an array of lavish living and entertainment spaces.
Crafted with immaculate precision, this home seamlessly blends contemporary elegance with seamless indoor/outdoor harmony. Upon entering, you are greeted by a grand lounge and dining area that unfolds into an entertainer's paradise-a terrace overlooking a shimmering pool and panoramic vistas that command attention.
For the discerning epicurean, the gourmet kitchen awaits, adorned with exquisite stone countertops, top-tier European appliances, and a coveted butler's pantry. Upstairs, five palatial bedrooms beckon, two with walk-in robes and ensuites, while three feature built-in wardrobes. The luxurious master retreats open onto a sun-drenched balcony-a sanctuary of tranquility and indulgence.
Designed to accommodate guests or cherished family members, the ground level reveals a flexible sixth bedroom and a dedicated "granny wing" complete with a bathroom and toilet. This state-of-the-art mansion is an emblem of unparalleled extravagance, a true architectural gem.
Conveniently situated near prestigious schools, including the esteemed John Paul College-one of the leading schools in QLD-city-bound buses, and elite shopping destinations like Chatswood Central Retail, Springwood Homemaker Centre, IKEA, and Hyperdome Shopping Mall, convenience is at your fingertips. Furthermore, ongoing infrastructure enhancements, including motorway expansions and bus route extensions, elevate the allure of the locale.
Key Features Include:
- A mere twelve years young, completed in mid-2011
- Four palatial living areas, including a deluxe media room
- Exquisite Blackbutt timber flooring throughout
- Dual floor layers upstairs for unparalleled noise isolation
- Soaring 2.7m ceilings adorned with radiant LED downlights
- Resilient masonry block construction enveloped in rendered exterior
- Fully appointed kitchen boasting resplendent stone countertops and a divine walk-in butler's pantry
- Luxuriously tiled bathrooms and multiple sheltered patio alcoves
- Comprehensive security apparatus comprising an advanced alarm system, screens, and remote-operated garage
- Indulgent ducted reverse cycle air conditioning and an integrated vacuum system
- Massive solar power system and a substantial water tank to assuage utility expenses
Embark on a journey of unparalleled indulgence and join us at one of our exclusive open inspections. As anticipation mounts, mark your calendars for the grand auction spectacle on April 27th, 2024. This unparalleled offering is destined to captivate discerning hearts. Don't delay; immerse yourself in luxury today!
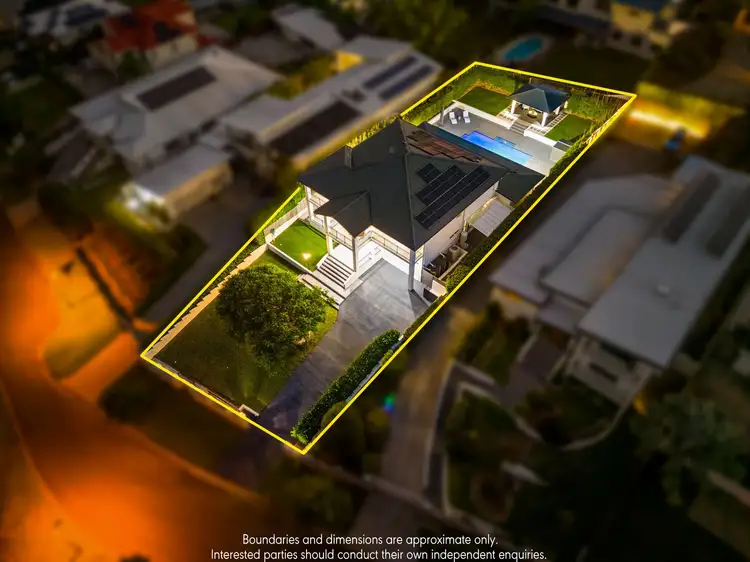
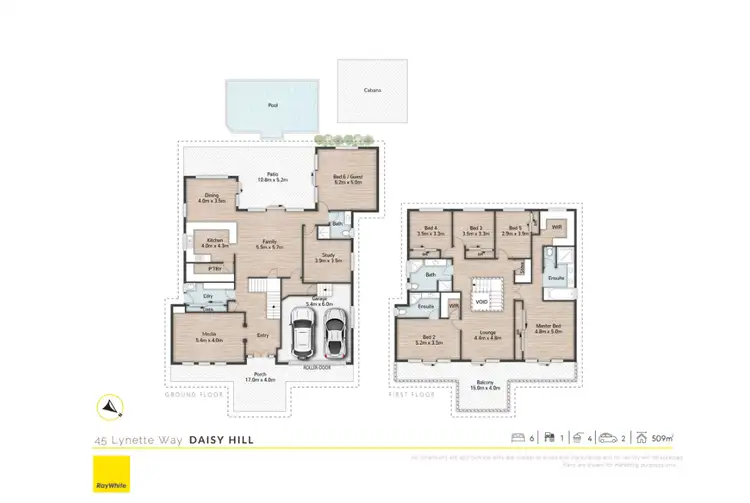
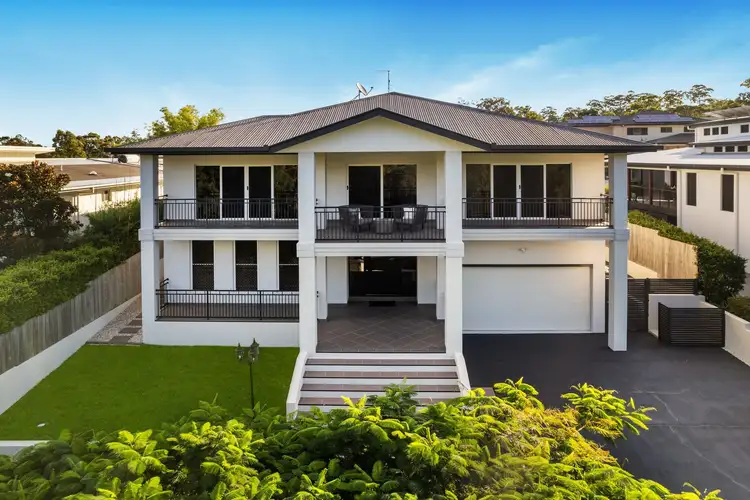
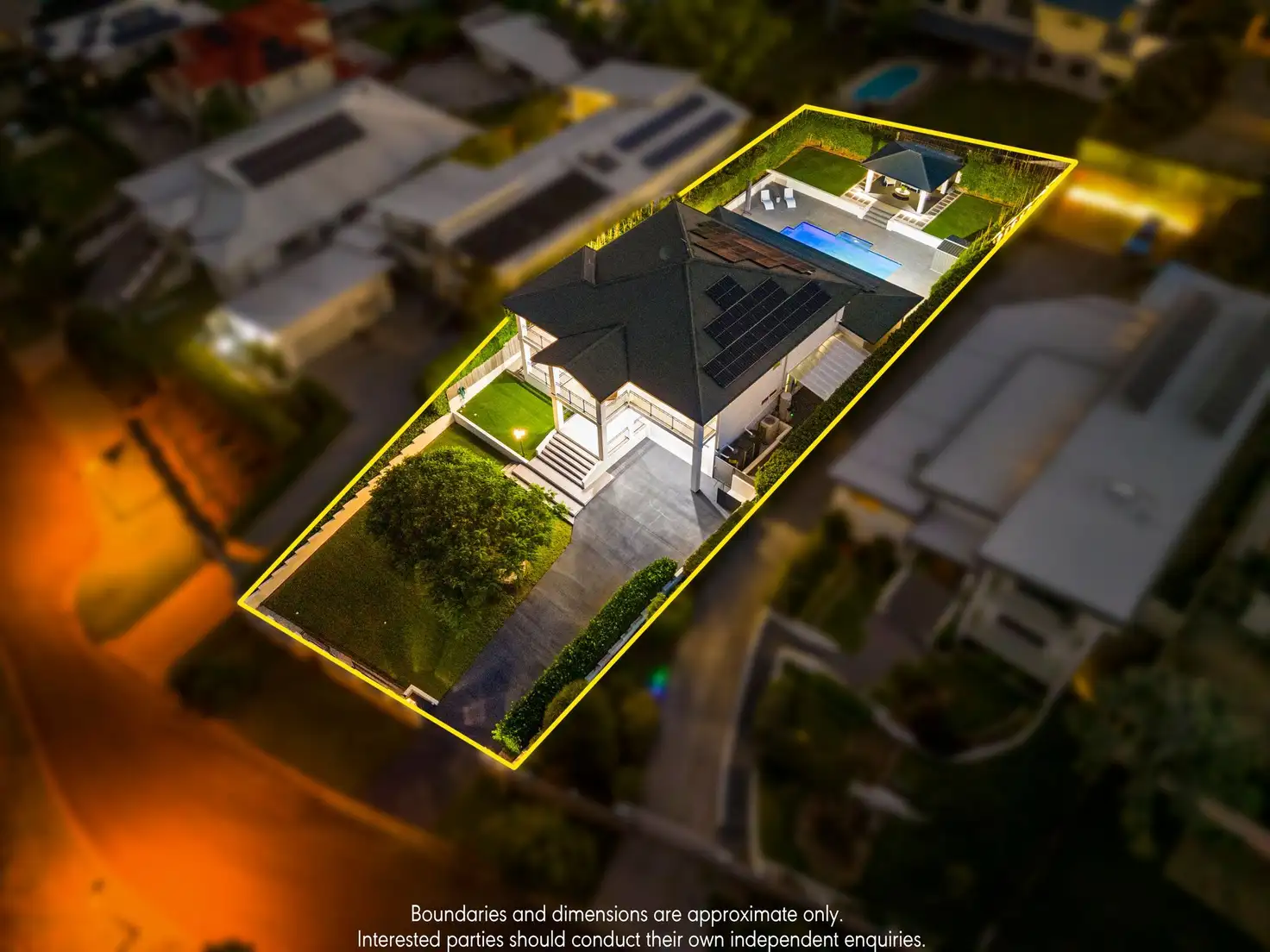


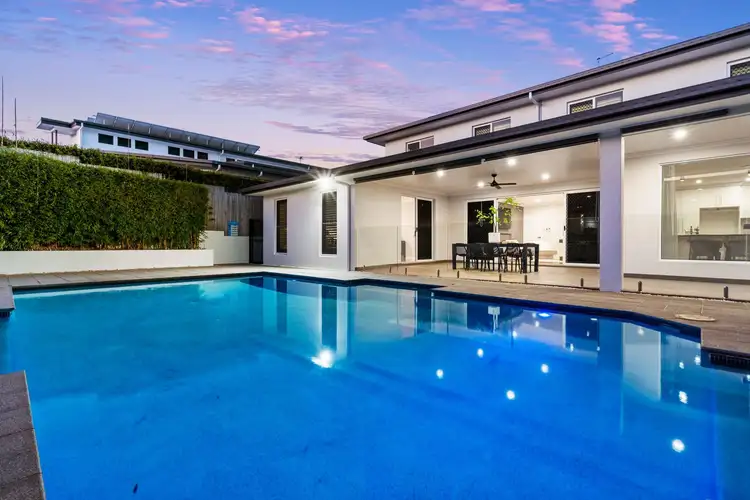
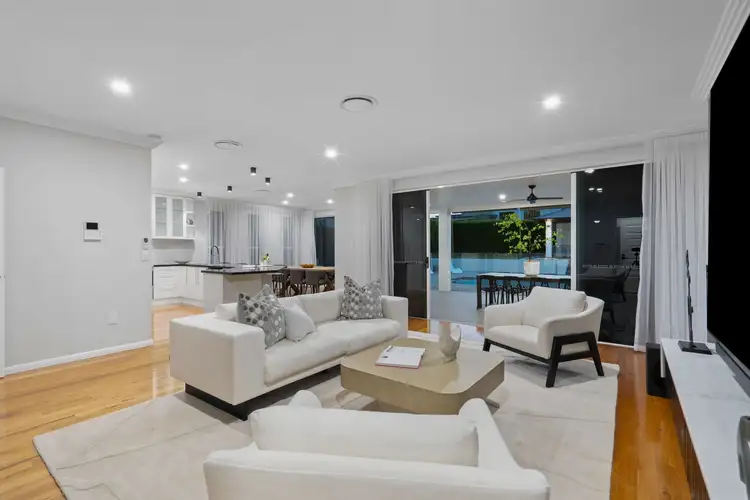
 View more
View more View more
View more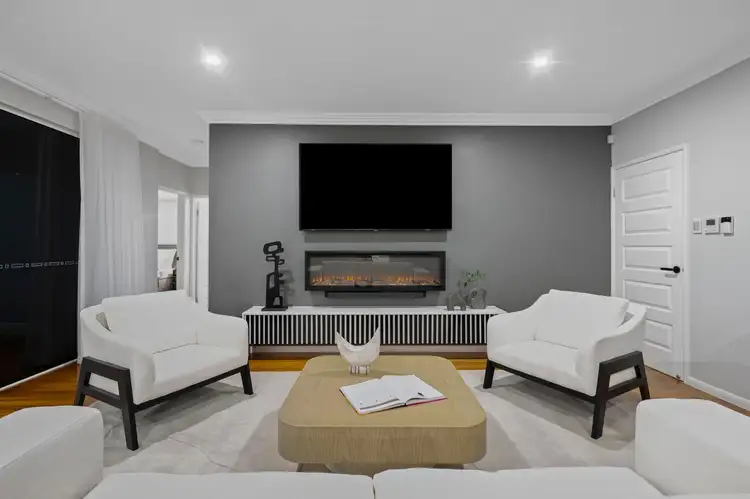 View more
View more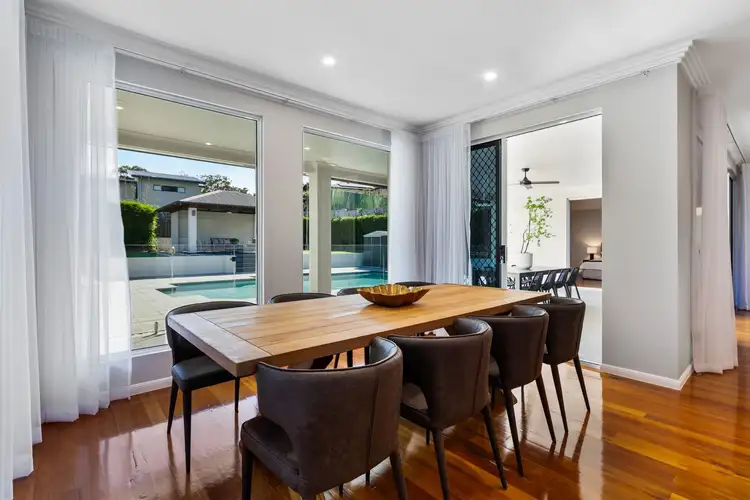 View more
View more
