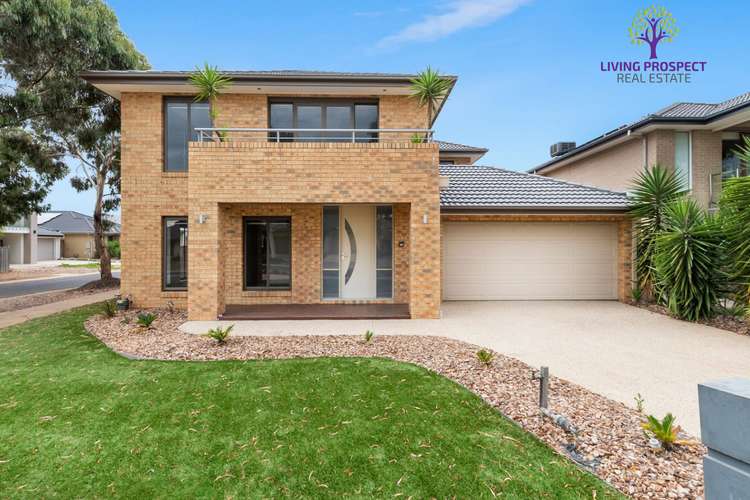$1,250,000
5 Bed • 5 Bath • 2 Car • 524m²
New








45 Monterey Bay Drive, Sanctuary Lakes VIC 3030
$1,250,000
Home loan calculator
The monthly estimated repayment is calculated based on:
Listed display price: the price that the agent(s) want displayed on their listed property. If a range, the lowest value will be ultised
Suburb median listed price: the middle value of listed prices for all listings currently for sale in that same suburb
National median listed price: the middle value of listed prices for all listings currently for sale nationally
Note: The median price is just a guide and may not reflect the value of this property.
What's around Monterey Bay Drive
House description
“Quality of Living with Ultimate Convenience”
Indulge in a life of opulence with this meticulously crafted sanctuary in Sanctuary Lakes. Boasting 5 bedrooms and 5 bathrooms, this home offers an unparalleled perspective on luxury living. The master suite, nestled on the first level, is a private retreat with a balcony, walk-in robe, and a lavish ensuite featuring an oversized bath and double vanity. Designed for convenience, the three additional bedrooms on the first level each come with their own ensuites or access to a central bathroom, all adorned with built-in robes.
The ground level hosts the 5th bedroom, perfect for guests, with shared access to the main bathroom and its walk-in robe. This massive 5-bedroom residence is a masterpiece of design, featuring floorboards throughout the ground level. The open formal lounge seamlessly flows into the grand living, dining, and kitchen area. The chef-inspired kitchen integrates stainless steel appliances, including a dishwasher and a 900mm oven, ample storage, stone benchtops, and a butler's pantry.
Embrace the luxury of multiple living spaces, providing privacy and flexibility for various activities. The thoughtfully designed layout ensures seamless family interactions and creates distinct zones for relaxation and entertainment. Stay comfortable year-round with ducted heating, evaporative cooling, and split system cooling, allowing personalized temperature control in every room. The convenience of ducted vacuuming adds to the ease of maintenance, keeping the home pristine effortlessly.
Entertain in style with a dedicated theatre room, creating a cinematic experience within the comfort of your home. The upstairs retreat offers an additional space for relaxation or activities, adding versatility to your lifestyle. The double remote garage with internal and external access is not just about parking; it's an extension of the home, offering security and convenience. Beyond the features, this property promises a life of luxury where every detail is designed to enhance your living experience.
With access to Sanctuary Lakes facilities, this residence is not just a home; it's an expression of refined living. Explore the benefits of each feature first hand – Inspect Now and elevate your lifestyle to New Heights.
Property features
Air Conditioning
Alarm System
Balcony
Deck
Dishwasher
Ducted Heating
Floorboards
Fully Fenced
Intercom
Remote Garage
Rumpus Room
Secure Parking
Solar Hot Water
Toilets: 5
Vacuum System
Water Tank
Other features
0Land details
Documents
What's around Monterey Bay Drive
Inspection times
 View more
View more View more
View more View more
View more View more
View moreContact the real estate agent

Danny D'Mello
Living Prospect Real Estate - Point Cook
Send an enquiry

Nearby schools in and around Sanctuary Lakes, VIC
Top reviews by locals of Sanctuary Lakes, VIC 3030
Discover what it's like to live in Sanctuary Lakes before you inspect or move.
Discussions in Sanctuary Lakes, VIC
Wondering what the latest hot topics are in Sanctuary Lakes, Victoria?
Similar Houses for sale in Sanctuary Lakes, VIC 3030
Properties for sale in nearby suburbs
- 5
- 5
- 2
- 524m²