$1,300,000
5 Bed • 3 Bath • 3 Car • 808m²
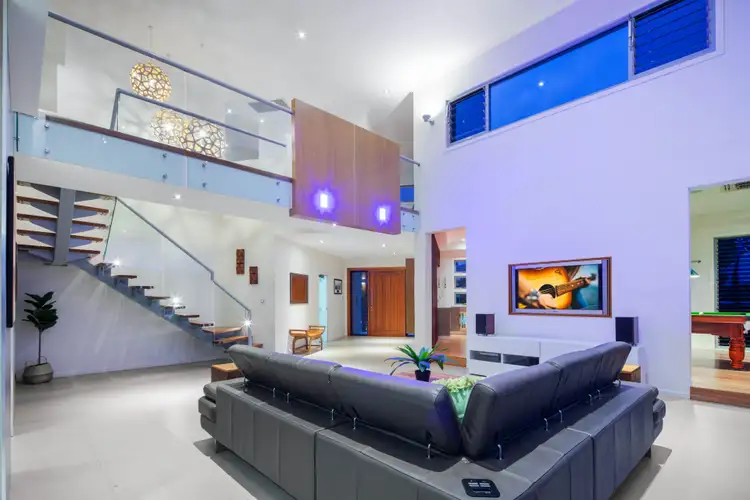
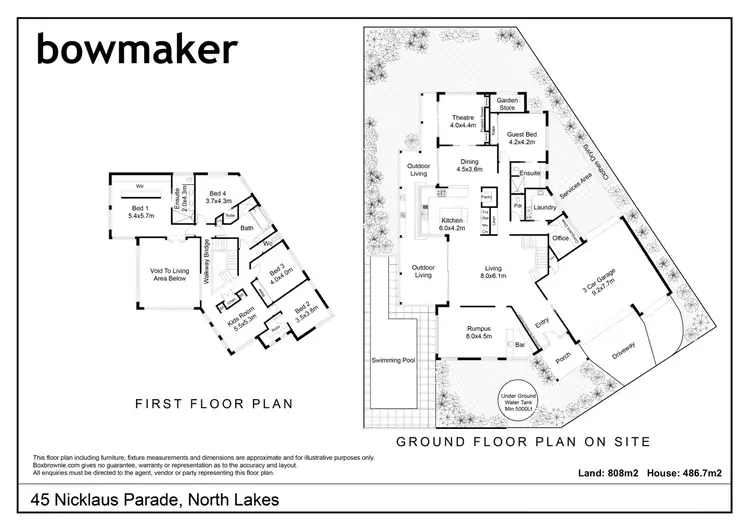
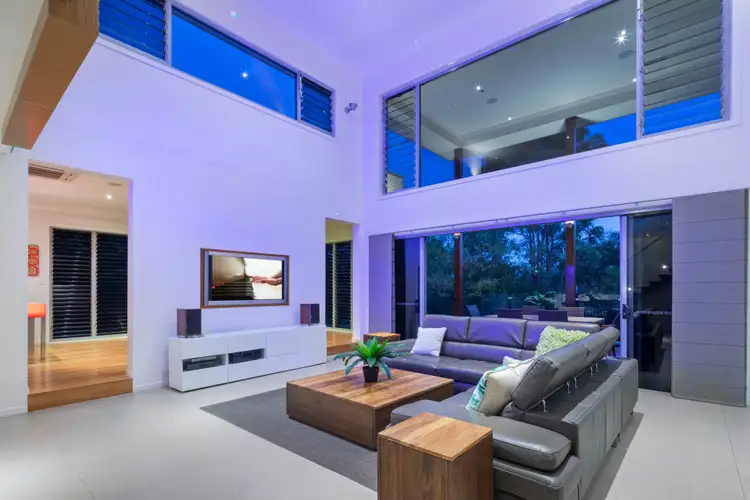
Sold
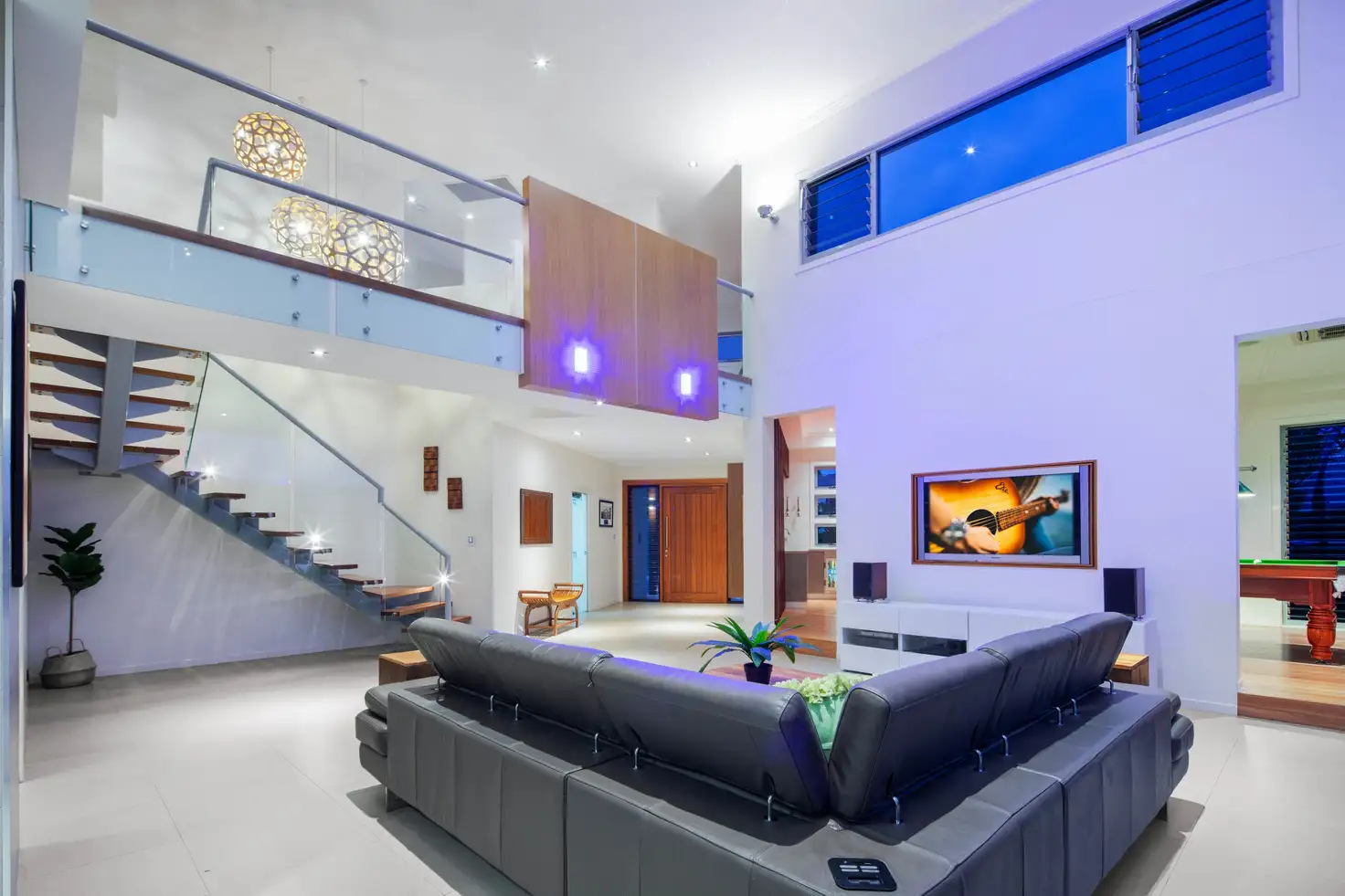


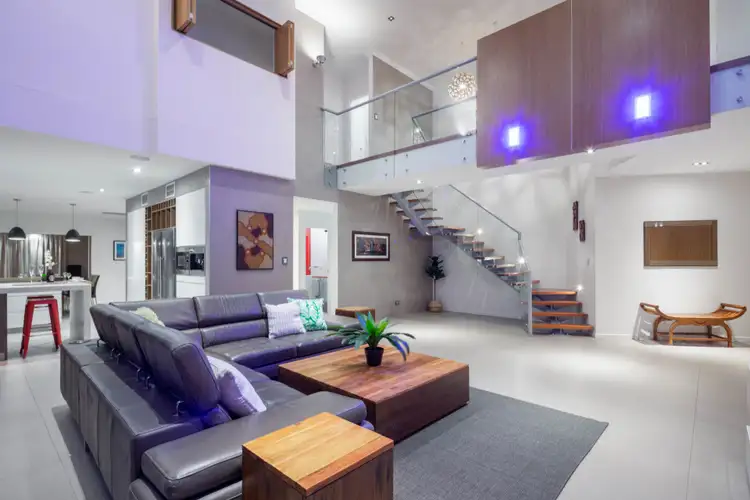
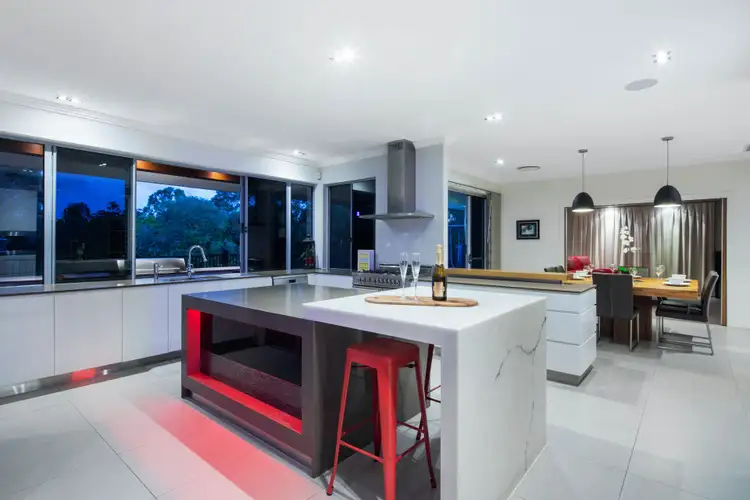
Sold
45 Nicklaus Parade, North Lakes QLD 4509
$1,300,000
- 5Bed
- 3Bath
- 3 Car
- 808m²
House Sold on Wed 13 May, 2020
What's around Nicklaus Parade
House description
“North Lakes' Ultimate Residence”
After smashing records 6 years ago, breaking the $1,000,000 benchmark and paving the way for North Lakes' homes to reap their true value, 45 Nicklaus Parade is once again on offer to the Market.
Setting a new standard in laidback luxury, every detail of this home has been carefully considered to offer only the finest in contemporary living.
The expansive two-storey layout boasts five bedrooms, three bathrooms and spacious living zones, ideal for those who love to entertain.
Louvre windows and walls of glass draw in stunning natural light while soaring ceilings ensure a generous and inviting abode that will instantly feel like home.
The open-plan interior flows seamlessly to the covered outdoor entertaining spaces. Host guests in style or sit back and sip your morning coffee while taking in views over the shimmering in-ground pool and out to the picturesque neighbouring green space.
Any avid cook will love the galley-style kitchen with sweeping marble and stone benchtops along with a suite of quality appliances including a dishwasher, a built-in coffee machine and a dual oven with a six-burner gas stove.
From here, you can overlook the dining zone while a servery window opens to the built-in barbeque area with a beverage fridge and an ice maker.
The living space sits under a soaring two-storey ceiling and connects effortlessly with the outdoor areas plus there’s a games room with timber flooring and a wet bar.
The purpose-built theatre room, with surround sound and insulation, promises endless entertainment and there’s also a study with built-in shelving.
This level is also home to a guest suite with an ensuite, a separate powder room and a laundry while a whalebone staircase leads to the upper-level, home to the secondary bedrooms and the luxurious master suite.
The master features a stylish ensuite, a walk-through robe and glorious views while the remaining bedrooms all have built-in robes.
A second-storey kids retreat adds extra living space plus there’s a main bathroom with a twin spa bath, a laundry chute and a separate shower and toilet.
The long list of additional features includes a three-car garage with an extra-high bay and drive-through access for storing a boat or caravan.
There’s also feature lighting and built-in speakers throughout, a T-Bus system with lighting, audio and visual controlled through the Control4 app, ducted airconditioning, a 7.5kW solar system, landscaped gardens and ample water storage.
For convenience, you will live close to parks, schools and shops while the Brisbane CBD is less than a 50-minute drive away.
Summary of Features:
Downstairs:
• Galley Style Kitchen with:
- marble & stone top benches
- Dual oven w/ 6 Burner Gas Stove plus grill plate
- Built-in coffee machine w/ pull out servery shelf
- Built-in filtered boiling & cold water tap
- Dishwasher
• Dining area to comfortably fit an eight seat dining table
• Open Plan Family / Living area which opens out to the undercover entertaining area
• Media room w/ complete surround sound
• Guest room with ensuite
• Powder Room w/ stylishly cylindrical wash basin & sensor lighting
• Study w/ built in storage cupboards , built in filing cupboard , 2 x Computer connection ports and separate air conditioning
• Laundry w/ loads of storage space and access to the outdoor clothesline area
• 3 bay garage, 3rd bay with extra high doors and ceiling allowing a boat or caravan to fit with a rear roller door to drive through for cleaning and storing
• Games room w/ a fully set up wet bar, featured timber floor, Built-in Wall Cabinetry, Glass Door fridges & Bespoke Lighting
Upstairs:
• Master Bedroom with modern stylish ensuite w/ frameless glass shower, exquisite twin basins & walk through robe with an open but supremely private outlook
• Three Good sized bedrooms (two with walk-in robes) built around a Kids Retreat
• Main bathroom w/ modern fixtures, large twin spa bath & frameless glass shower plus a Laundry chute
• Separate toilet
• Separate Kids Retreat area complete with built-in entertainment cabinetry
• Large Linen storage cupboard
Outside:
• Large timber decked undercover alfresco area with additional sun-deck
• In ground pool with lighting, dual skimmers and 13m lap-pool extension
• Beautifully landscaped yard complete with fully-automated irrigation system
• Fully built-in wet kitchen with teppanyaki plate BBQ, bar fridge & ice machine
• Built-in speakers and featured lighting
Extra Features:
• Alarm system
• Built-in Garden Locker
• Theatre room w/ complete surround sound
• Surround sound throughout the home from the theatre room - controlled by the Control4 app
• Fully smart wired with “T-Bus” System -T-Bus is a microprocessor-based control and management system for Buildings and Homes. It is used in conjunction with the Control4 mobile app to control lighting and other electrical ...
• Swivel TV for dual usage between the family room & Games Room
• Featured lighting throughout the home
• Plenty of storage spaces including Shoe cupboard on entry
• Full Daikin VRV Ducted Air Conditioning System - cool & warm including 3 separate units in the Study and Games Room
• Fully automatic sprinkler system for the gardens
• Lap pool w/ built in Deck Seats & provisions for heating
• Motorized Louvers to the high ceiling areas - also controlled via the Control4 App
• Court yard utility area with 20,000Ltr of water storage underground & room for a Caravan or boat
• Back yard is fully equipped for the kids to kick a ball or play on the multi-functional play gym that is in the complete view of the kitchen.
• Whale bone stair case that leads to the upper level w/ black butt timber treads & glass balustrades.
• 7.5 KW Solar System
45nicklaus.com
Covid-19 Notice:
• Although we will not be conducting any Open Homes for this property for the foreseeable future, we are still very much open for business regarding private inspections.
• Each inspection will be conducted only with members of the same household.
• We ask that you inform us if you have displayed any symptoms of the virus or if you have recently returned from overseas.
• We will be observing the Social Distancing rules and ask that you do not touch anything when you are in each property.
• Rest assured, we are also requiring our Sellers to advise us if they are experiencing any of the symptoms (such as fevers etc) as well as managing our own health for the safety of all.
• Considering we are all exercising some form of Social Isolation, we do ask politely that you restrict inspection requests to genuine sale enquiries. Browsing for value comparisons etc is discouraged. If you would like to discuss the value of your property, or discuss the market, we are very happy to discuss this with you over the phone/video call etc.
Property features
Air Conditioning
Alarm System
Broadband
Built-in Robes
Deck
Dishwasher
Ducted Cooling
Ducted Heating
Floorboards
Fully Fenced
Intercom
Outdoor Entertaining
Pay TV
In-Ground Pool
Remote Garage
Rumpus Room
Shed
Solar Panels
Study
Vacuum System
Water Tank
Land details
Property video
Can't inspect the property in person? See what's inside in the video tour.
Interactive media & resources
What's around Nicklaus Parade
 View more
View more View more
View more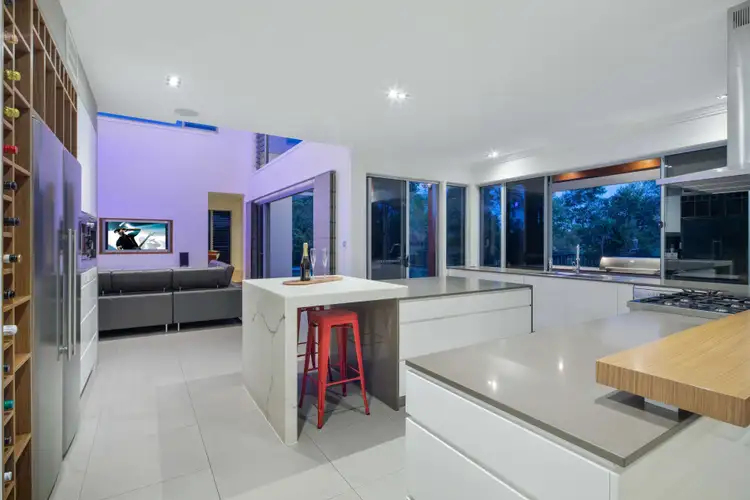 View more
View more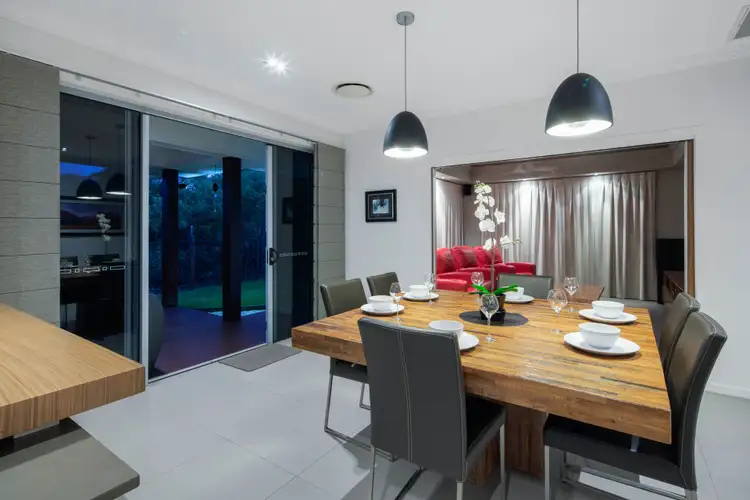 View more
View moreContact the real estate agent

Emma Hawkins
Belle Property North Lakes
Send an enquiry
Nearby schools in and around North Lakes, QLD
Top reviews by locals of North Lakes, QLD 4509
Discover what it's like to live in North Lakes before you inspect or move.
Discussions in North Lakes, QLD
Wondering what the latest hot topics are in North Lakes, Queensland?
Similar Houses for sale in North Lakes, QLD 4509
Properties for sale in nearby suburbs

- 5
- 3
- 3
- 808m²