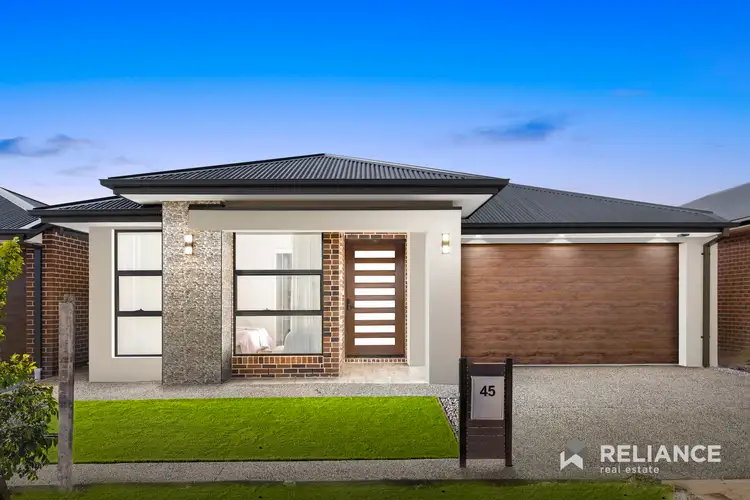Discover the perfect blend of luxury and comfort at 45 Ravenscraig Drive, a brand new masterpiece eligible for the $10,000 First Home Buyers Grant. Designed with an impeccable sense of style, this residence boasts an open and functional floorplan that promotes a seamless flow between spacious living areas. The family/meals area, adjacent to a state-of-the-art kitchen, features expansive dimensions, complemented by soaring 3-metre high ceilings that enhance the sense of space and openness.
Step into a culinary dream with a kitchen equipped with premium copper mirror splashbacks and high-end double sheen cabinets that reach new heights in design. It also includes a suite of premium 900mm touch-sensitive appliances, ensuring every meal is prepared in style. The luxury extends throughout the home with Italian floor-to-ceiling tiles in all bathrooms and a powder room, providing a spa-like atmosphere.
The attention to detail is evident in every corner, from the mood-changing LED lights in the bulkheads adding a touch of ambiance to the digital door entry with Wi-Fi control for modern convenience. The entire house is fitted with high-end, scratch-resistant hybrid flooring, which stands up to the rigours of daily life while maintaining a look of sophistication.
Key Features
Luxurious Calacatta Gold Stone Throughout: Immerse yourself in the unmatched elegance of premium Calacatta Gold stone featured extensively throughout the home.
Elevated Ceilings: The expansive 3-metre high ceilings in all open areas enhance the spacious and airy feel of the residence.
State-of-the-Art Kitchen: Equipped with high-end copper mirror splashbacks, high-height double sheen cabinets, and extensive storage options. Premium black touch-sensitive 900mm appliances make cooking a sophisticated pleasure.
Sophisticated Flooring and Tiles: Italian floor-to-ceiling tiles in all bathrooms and powder rooms create a spa-like atmosphere, complemented by scratch-resistant premium hybrid flooring throughout for a blend of durability and style.
Smart Home Features: Digital door entry with Wi-Fi control, Bosch alarm system with multiple sensors, and premium digital locks offer both modern convenience and security.
Customisable Lighting: Mood-changing LED lights in bulkheads and exclusive lighting in multiple bulkheads allow for a customisable ambiance to suit any mood.
Comfort and Climate Control: Multizone Japanese air conditioning and heating systems ensure comfort in any weather, featuring reverse cycle options and three zones for precise temperature management.
Stylish Bathroom Features: LED mirrors with motion sensors and Wi-Fi connectivity, matt black shower screens, and tapware add modern touches of elegance and high technology.
Privacy and Style: Premium texture blinds with sheer curtains in the master bedroom, along with privacy locks on all St doors, ensure both privacy and a refined aesthetic.
Complete Turnkey Landscaping: Fully landscaped front and rear gardens provide a serene and beautiful environment from day one.
Garage and Entry Details: A premium timber-look garage door and a fully tiled porch with wooden look tiles offer a stunning first impression.
Luxury TV and Storage Solutions: The TV unit features ultra-premium cabinetry and black stone, enhancing the living area's luxurious feel.
Full Tiled Porch: Step up to luxury with a fully tiled porch featuring premium wooden-look tiles, setting a grand entrance tone.
Matt Black Privacy Door Handles: Throughout the house, adding a modern and secure touch.
All Doors with Privacy Lock: Ensuring privacy and security throughout the home.
Full Turnkey Solution: Enjoy the complete convenience of moving into a fully prepared home with all details finely tuned.
Multiple Bulkheads with Exclusive Lighting: Architecturally designed bulkheads with exclusive lighting options enhance the modern aesthetic.
Colourbond Roof: Offering durability and a contemporary style.
Premium Digital Lock with Wi-Fi Control: Advanced security with easy access control via Wi-Fi.
Floor to Ceiling Tiles in All Bathrooms and Toilets: Elevate your daily routine with luxurious, easy to clean surfaces.
Premium Black Appliances Throughout: Including touch-sensitive technology for ease and efficiency.
Premium Sheer Curtains to Master Bedroom: Adding a layer of privacy and elegance.
Reverse Cycle Air Conditioning: With heating and three zones for tailored comfort across the home.
Location
Palara Village Park: 1 min
Strathtulloh Primary School: 4 min
Cobblebank Stadium: 5 min
Cobblebank Railway Station: 6 min
Cobblebank Village Shopping Mall: 6 min
Melton Station Square Shopping Mall: 9 min
St. Lawrence of Brindisi: 9 min
Opalia Plaza Shopping Mall: 8 min
Al Iman College Campus: 9 min
Woodgrove Shopping Centre: 12 min
This property offers a rare opportunity to own a luxurious and fully equipped home that promises a lifestyle of ease and sophistication. Enjoy living in a vibrant new community with all amenities within easy reach, providing an ideal setting for family life and beyond.
Call Milan on 0469 870 828 or Bilal on 0475 750 002 for any further information.
DISCLAIMER: All stated dimensions are approximate only. Particulars given are for general information only and do not constitute any representation on the part of the vendor or agent.
Please see the below link for an up-to-date copy of the Due Diligence Check List: http://www.consumer.vic.gov.au/duediligencechecklist








 View more
View more View more
View more View more
View more View more
View more
