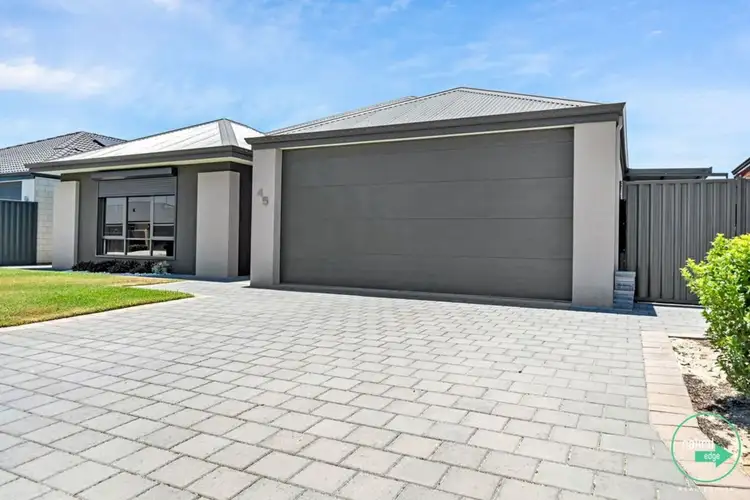Springtime estate is located along side of the Wungong River and Neerigen Brook with stunning views of the river foreshore & wildlife, surrounded by trees & Plenty of landscaped parks, recreational areas for kids & adults, gazebo & BBQ facilities all close by.
Home features:
Built 2018, on a 510m2 block, home area 302m2 plus side patio
4 spacious bedrooms
Open plan kitchen, dining & family room
Games room with feature wood wall cladding
Separate theatre room – double doors
With 3 living zones this huge home is perfect for the growing family to have their own separate spaces
Kids' activity
A modern and stylish kitchen centrally located in the heart of the home offering:
Stone top benches, stainless steel appliances, 90cm gas hotplates, double ovens, ample bench and cupboard space, double kitchen sinks, bin draw, dishwasher, fridge and microwave recess, double door pantry, bonus scullery with kitchen sink
Massive master bedroom with large walk-in robe and stunning ensuite with double stone top vanities, shower with double shower heads, separate toilet
Good size kid's bedrooms, all with double mirrored sliding robes & carpets
Main bathroom, separate shower, and bath
Spacious laundry, linen, & broom cupboard, bench space
Outside features:
The backyard is low maintenance, featuring alfresco area with outdoor kitchen with sink, side access with full length patio, small artificial grass area at the rear for the pets
Additional features:
Paved outdoors area, separate toilet / powder room, zoned ducted reverse cycle air conditioning throughout, Solar Panels, Reticulated – front gardens, electric roller shutters, instantaneous hot water system, heavy duty security screens - triple locks
Springtime estate link:
Land Estate Near Perth with River Frontage - Springtime in Haynes
Hilbert and Haynes future upgrades, 4 new schools & Daycare centres, Hilbert town center, supermarket, specialty shops, food & dining options, $115M Armadale Regional Recreation Reserve - a variety of sports and amenities, completion 2026 hilbert primary school
Amenities close by:
Schools:
Willandra Primary School, Seville Grove 2.3km, Cecil Andrews College, Seville Grove 2.6km, Challis Primary School Armadale 3.2km, Kelmscott John Calvin School Champion Lakes 4.9km, Armadale Senior High School Armadale 5.7km, Grovelands Primary School Camillo 5.8km, Kelmscott Senior High School Kelmscott 6.1km, John Wollaston Anglican School Camillo 7.2km
Close by:
Public Transport (Bus) 700m, Bunnings Armadale 1.5Km- , Haynes Shopping Centre 1.3km, Armadale shopping centre 5km, Armadale train station 5km
Recreational:
Wungong Park, Haynes 400m, Sienna Wood Explorer Park Haynes 2.6km, Shipwreck Park Hilbert 4.4km, Armadale Fitness and Aquatic Centre Seville Grove 5km, Champion Lakes Regatta Centre Champion Lakes 5.5km








 View more
View more View more
View more View more
View more View more
View more
