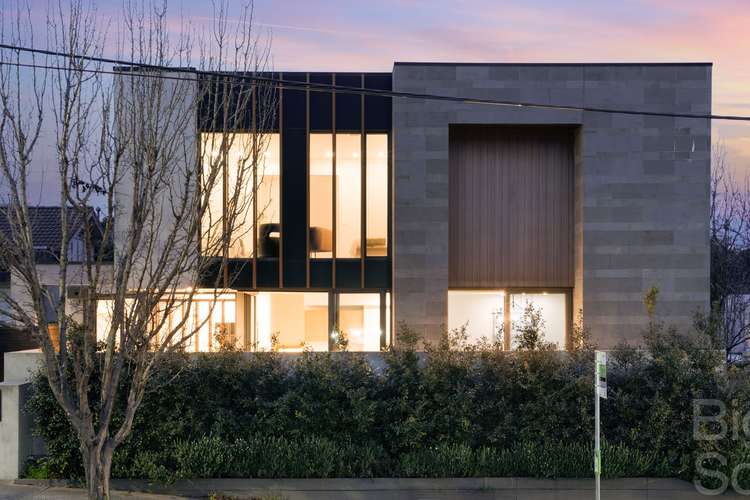Price revised $2,100,000-$2,200,000
3 Bed • 2 Bath • 4 Car
New








452 Burke Road, Camberwell VIC 3124
Price revised $2,100,000-$2,200,000
Home loan calculator
The monthly estimated repayment is calculated based on:
Listed display price: the price that the agent(s) want displayed on their listed property. If a range, the lowest value will be ultised
Suburb median listed price: the middle value of listed prices for all listings currently for sale in that same suburb
National median listed price: the middle value of listed prices for all listings currently for sale nationally
Note: The median price is just a guide and may not reflect the value of this property.
What's around Burke Road
Townhouse description
“A masterpiece of bespoke architecture with state-of-the-art amenities”
Expression Of Interest- 452 BURKE ROAD, CAMBERWELL
A simply breathtaking proclamation of extravagant style and overwhelming luxury, this spectacular home-design by David Watson is, unquestionably, a perfect example of elite bespoke architecture. In an ingenious approach to contemporary living, the home delivers security, privacy and relaxation in a captivating three-bedroom plus study layout, situated in a prestige position where shopping, eateries, transport and Melbourne’s best schooling are surrounding.
Created from immeasurable attention to detail, this home’s creative blueprint is a true dedication to functionality and luxury across three levels interconnected by private lift. Floor-to-ceiling, low-e double glazing envelops the home for sound and thermal comfort, enhancing the clean, crisp lines of its modern, minimalist design. Sleek limestone floors, impeccably placed LED lighting, shadow-line detailing, and architrave-free door jambs each add to its unobtrusive form, boldly juxtaposed with elements of raw Pietra Grigio marble surfaces, smoked mirrored highlights, an extravagant contemporary chandelier, and custom timber veneer joinery.
The open plan layout offers outstanding family space to live, dine and entertain in opulent style aside a cosy gas fireplace, fully-integrating with a private alfresco courtyard through corner stacker-doors. Imported, Italian-made custom kitchen cabinetry complements the home’s streamlined effect, turning dinner parties into decadent feasts with a full appointment of Asko appliances including steam oven and warming drawer.
Each of three bedrooms are lavishly appointed including fully-fitted robes, and a sumptuous limestone family bathroom, including a master suite with walk-in robe and en-suite. Complete with fitted home office, a basement wine cellar, laundry, storage and secure parking for 4 cars, with a long list of today’s cutting-edge comforts, including zoned heating/cooling, ducted vacuum, full security system including armoured entry door, video intercom, 100% wool carpets, and full internet, TV and sound wiring.
Stones throw to Anderson Park, Lewin Reserve, Tooronga Village shopping centre, HomeCo Hawthorn East, Camberwell Junction, Auburn South Primary School, Auburn High School, Bialik College, Scotch College, St Kevin’s College, buses, trams, Gardiner Station, and Monash Freeway
Property features
Toilets: 3
Documents
Property video
Can't inspect the property in person? See what's inside in the video tour.
What's around Burke Road
Inspection times
 View more
View more View more
View more View more
View more View more
View moreContact the real estate agent

Toni El-Helou
Biggin & Scott - Boroondara
Send an enquiry

Nearby schools in and around Camberwell, VIC
Top reviews by locals of Camberwell, VIC 3124
Discover what it's like to live in Camberwell before you inspect or move.
Discussions in Camberwell, VIC
Wondering what the latest hot topics are in Camberwell, Victoria?
Similar Townhouses for sale in Camberwell, VIC 3124
Properties for sale in nearby suburbs
- 3
- 2
- 4