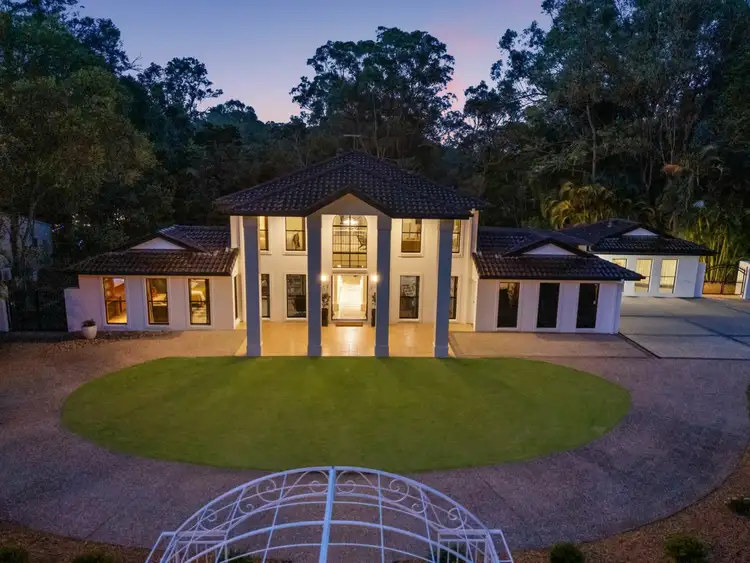Set upon an expansive 4,874m2 backing onto tranquil bushland, this distinguished residence is one of Springwood's hidden treasures. In this grand family estate, space, nature, and celebration intertwine, offering ample room for your family to grow and thrive.
Through the secure electric gates, the double-storey residence reveals multiple generous living zones, five bedrooms, a home theatre, a rumpus room, two covered outdoor areas, a detached studio, and a solar-powered saltwater pool, perfect for growing families, multi-generational households, and entertainers alike.
Top 5 Features at a Glance
1. Acreage privacy with everyday practicality: Enjoy the serenity without the upkeep of rural acreage - fully-fenced, landscaped, and easily maintained for modern family life
2. A layout that grows with you: Multiple living zones, generous accommodation and a detached studio offer genuine multi-generational flexibility and long-term livability
3. Designed for comfort and control: Ducted air-conditioning, smart security systems and solar-efficient pool ensure year-round comfort with minimal running costs
4. Zones that elevate every occasion: Two covered outdoor areas, games rooms, and a theatre create effortless transitions from quiet nights in to large-scale celebrations
5. Infrastructure that adds real value: American-style barn with three-phase power, mezzanine storage, ample parking and gated entry combines function, security, and investment appeal
Beyond the wide circular driveway and manicured lawns, the pillared facade and terracotta-tiled roof create timeless curb appeal. Step through the classic double doors to a grand entryway framed by architectural columns, double-height ceilings and a chandelier.
Downstairs, the floorplan caters perfectly to family life, balancing space and versatility. A formal dining room with polished timber floors and a sweeping staircase sets a refined tone for special occasions. Nearby, a private wing accommodates a study, media room, and multipurpose guest suite - ideal as a teenage retreat, games area, or extended family space.
At the heart of the home, the central living zone brings everyone together. Sunlight dances across granite benchtops in the elegant kitchen, where craftsmanship meets comfort. Quality Miele appliances, twin ovens, and sleek two-pac cabinetry make cooking a pleasure, while the generous island bench invites casual conversation and easy entertaining.
Smooth sliding doors extend to the dual resort-inspired patio spaces designed for year-round comfort. Ceiling fans and outdoor speakers set the mood, while the solar-heated saltwater pool shimmers against a lush, green backdrop. Framed by new timber decking and secure fencing, it's a private outdoor oasis where children and pets can play freely. Make lifelong memories under the stars with a charming cubby house and swing set surrounded by lush greenery.
The upper level is a peaceful retreat from the activity below. With newly laid carpet, the spacious landing is ideal for casual family gatherings, alongside three well-proportioned bedrooms, each offering a private space one can call their own.
The palatial master suite feels like its own private haven, complete with an enormous walk-in dressing robe and a beautifully appointed ensuite featuring a spa bath, separate shower, and dual vanities. The family bathroom echoes the same refined design, with its double vanity, generous storage, separate bath and shower, and quality finishes that make life feel effortless.
This property is as functional as it is beautiful. Remote-controlled gates, an alarm system, and CCTV provide security and ease of living. The powered American barn and workshop offer extra storage or a creative workspace, while the landscaped lawns and established gardens keep maintenance simple.
Feel worlds away from suburbia yet enjoy exceptional convenience being only minutes from the M1, Logan Hyperdome and Brisbane's top private schools, including John Paul College and Redeemer Lutheran College. Centrally located between Brisbane and the Gold Coast, the opportunities for activities are endless - from walking and horse-riding tracks at Daisy Hill Reserve, to picnics by Dennis Lake and hikes through Springwood Conservation Park.
Offering both sanctuary and convenience, this is a home that has been witness to weddings, anniversaries, and birthdays - a beautiful home to be cherished by generations. Contact Pragya Ojha today to start building your own blissful family memories in this exceptional Springwood estate.
All information contained herein is gathered from sources we consider to be reliable. However, we cannot guarantee or give any warranty about the information provided and interested parties must solely rely on their own enquiries.








 View more
View more View more
View more View more
View more View more
View more
