$1,300,000
6 Bed • 3 Bath • 12 Car • 5179.976220672m²
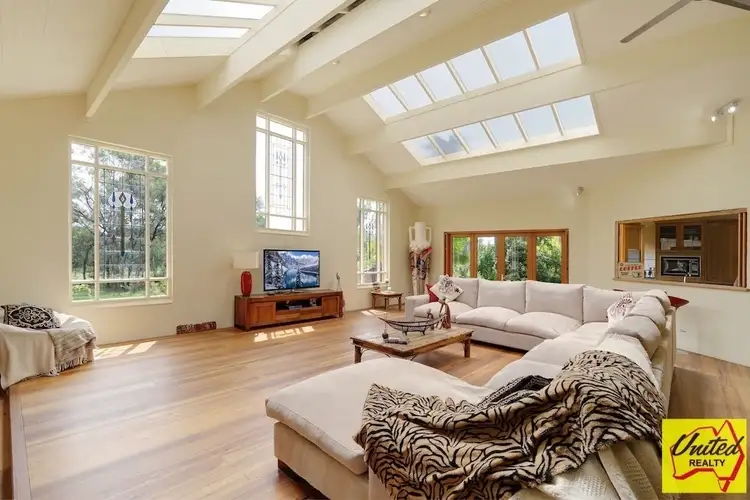
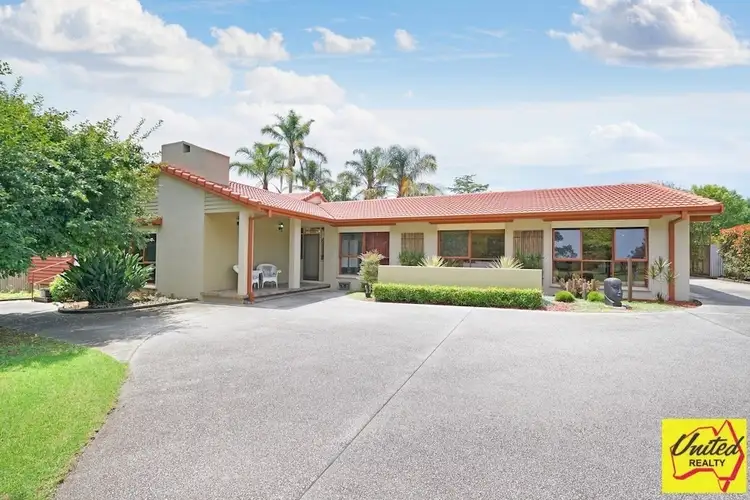
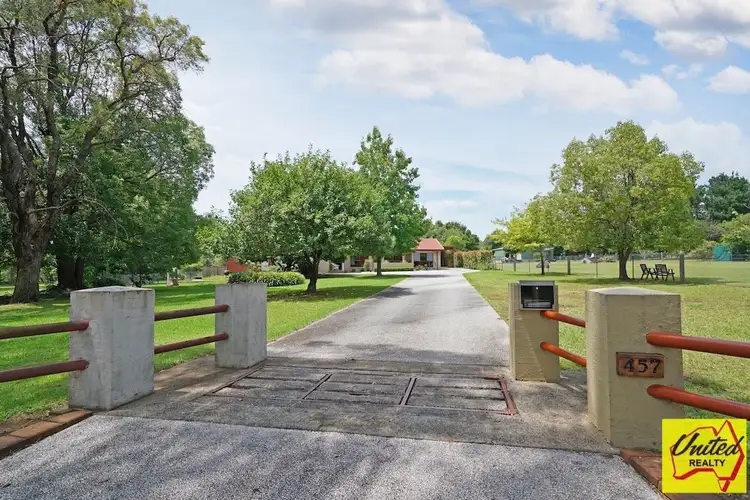
+13
Sold



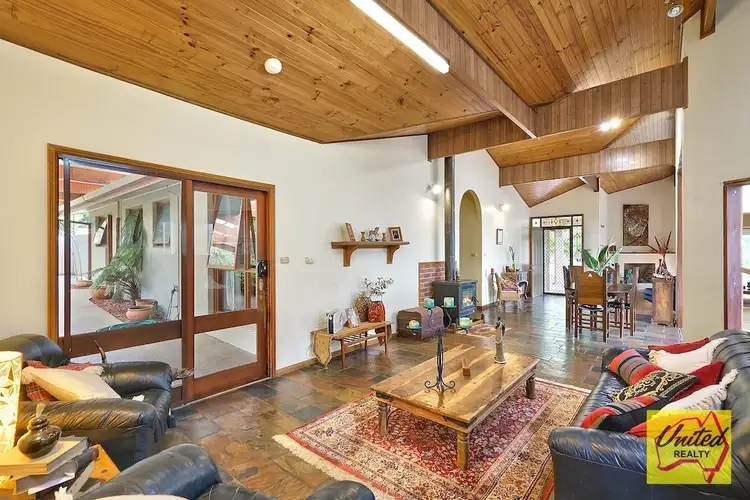
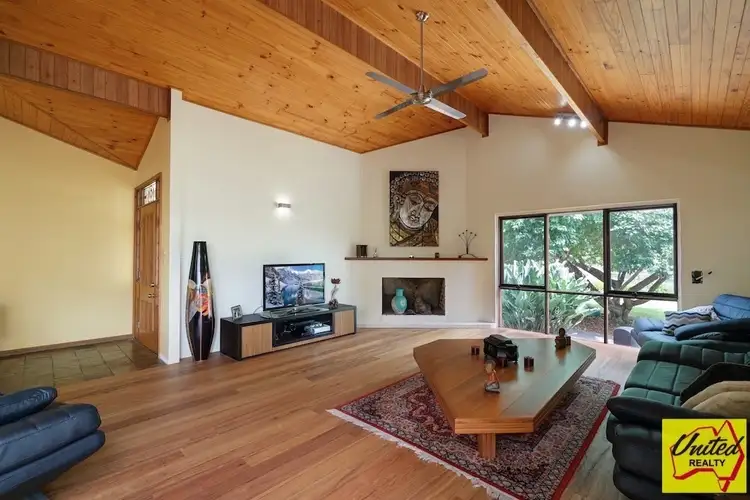
+11
Sold
457 Thirlmere Way, Thirlmere NSW 2572
Copy address
$1,300,000
- 6Bed
- 3Bath
- 12 Car
- 5179.976220672m²
House Sold on Wed 11 May, 2016
What's around Thirlmere Way
House description
“Owners Delighted, SOLD By United!”
Land details
Area: 5179.976220672m²
What's around Thirlmere Way
 View more
View more View more
View more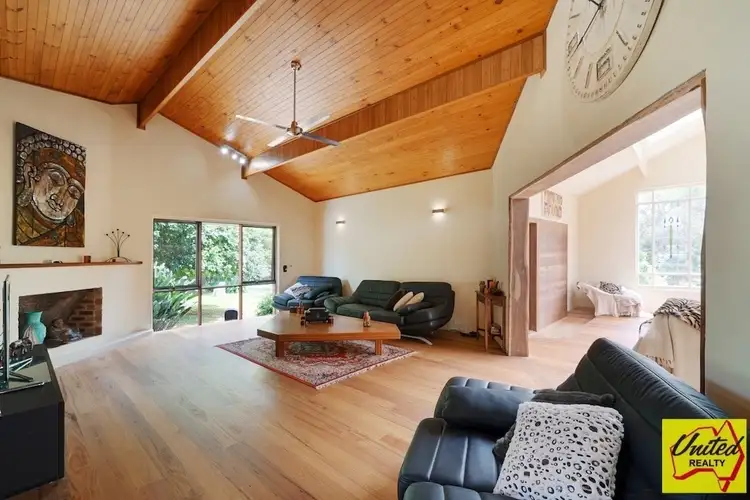 View more
View more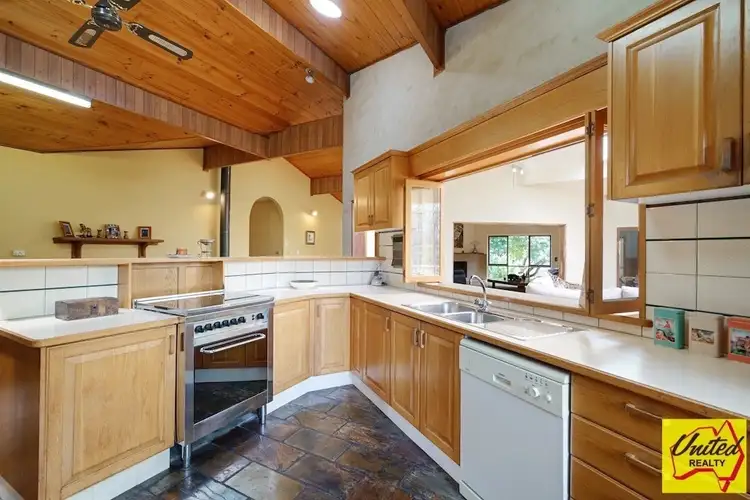 View more
View moreContact the real estate agent
Nearby schools in and around Thirlmere, NSW
Top reviews by locals of Thirlmere, NSW 2572
Discover what it's like to live in Thirlmere before you inspect or move.
Discussions in Thirlmere, NSW
Wondering what the latest hot topics are in Thirlmere, New South Wales?
Similar Houses for sale in Thirlmere, NSW 2572
Properties for sale in nearby suburbs
Report Listing

