This stunning 3/4 bedroom 2 bathroom two storey residence is finished to perfection with a strong emphasis on comfortable modern living and indoor/outdoor entertaining. Situated in a commanding corner position very close to all of the suburb's local schools including Santa Maria and Mel Maria Colleges, Attadale Primary School and a short stroll from the picturesque Attadale foreshore overlooking the Swan River, minutes to the beautiful Point Walter Reserve and Golf Club. With easy access to shopping centres, cafes, restaurants, Fremantle and the CBD via the freeway, this first class property is really the complete package.
Enter the home and be welcomed by the incredible feeling of light and space. A high standard of low-maintenance living, with a practical, functional and comfortable floor plan deliberately designed to cater for the personal needs of a host of buyers, from down-sizers to retirees and even executive families with teenagers or older children residing under the same roof.
Beautiful low maintenance gardens add exquisite appeal to the property’s street frontage, which includes room for a boat or caravan.
Downstairs includes a large study complete with built-in desk and charming wooden cabinetry, as well as shelving for books and other essential documents. Solid timber flooring warms both the formal lounge and dining rooms, whilst double French doors reveal a neatly-tiled open-plan family and meals area where a sense of spaciousness is enhanced by high ceilings and a stunning granite-top kitchen is incorporated into the main hub of the layout.
Aside from hosting the two minor bedrooms, the family bathroom, a light and bright laundry and a double garage, the home’s ground floor also extends outdoors to a splendid sunken alfresco entertaining space that is surprisingly tranquil and private. Upstairs, a fully-equipped home theatre room is carpeted for comfort, comes complete with a cinema-style projector and screen and benefits from a lovely tree-lined vista out on the balcony, whilst a sumptuous master suite enjoys the luxury of a walk-in wardrobe, extra built-in robe options, a ceiling fan and a large ensuite bathroom with a separate corner bathtub, a shower and more.
Other features include, but aren’t limited to:
-Lower-level open-plan family and meals area with a ceiling fan, a gas bayonet for heating and seamless access out to the entertaining alfresco
-Sparkling granite bench tops and splashbacks in the kitchen to complement a five-burner Blanco gas cook top, a Baumatic oven/grill, a Westinghouse range hood, Miele dishwasher, stylish light fittings and a walk-in pantry
-Formal lounge off the entry, with a gas bayonet for heating
-Carpeted upstairs theatre room with feature down lighting, beautiful drapes, a gas bayonet of its own and outdoor access to a tiled balcony with a dream inland outlook
-Caf blinds to the alfresco entertaining area, also featuring an outdoor gas bayonet point, an external ceiling fan and a series of splendid ponds and water features in the surrounding garden
-The master bedroom suite is carpeted, as are the downstairs bedrooms – both featuring ceiling fans and BIR’s
-2nd downstairs bedroom also enjoys split-system air-conditioning
-Separate bath and shower to main bathroom on ground floor
-Light, bright and functional laundry with high ceilings and ample storage space
-Dual-access powder room downstairs
-Lower-level broom cupboard and walk-in linen press
-Remote-controlled double garage with high ceilings, internal shopper’s entry and rear access
-Lock-up outdoor storeroom
-Feature travertine kitchen wall
-Feature skirting boards throughout
-Ducted evaporative air-conditioning
-Security alarm system
-A/V intercom system
-Gas hot water system
-Foxtel connectivity
-Share bore for reticulation to gardens
-Tool shed at side of property
-Ample driveway parking, plus main side access via double gates to help secure a trailer, caravan or small boat within the property’s perimeter
-Second side-access gate

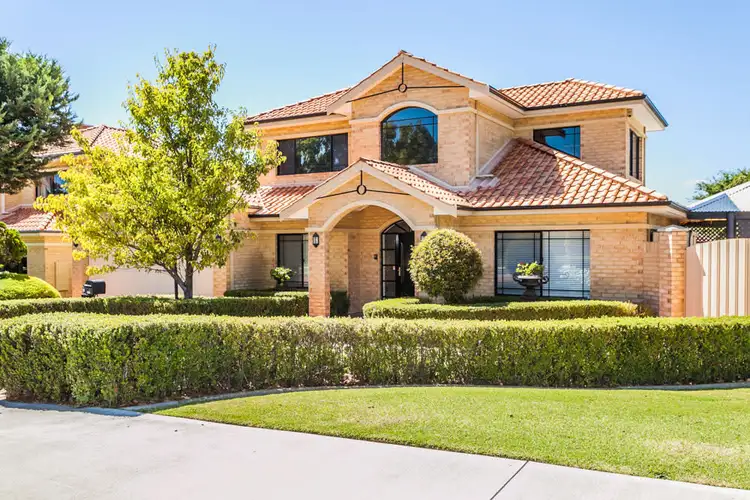
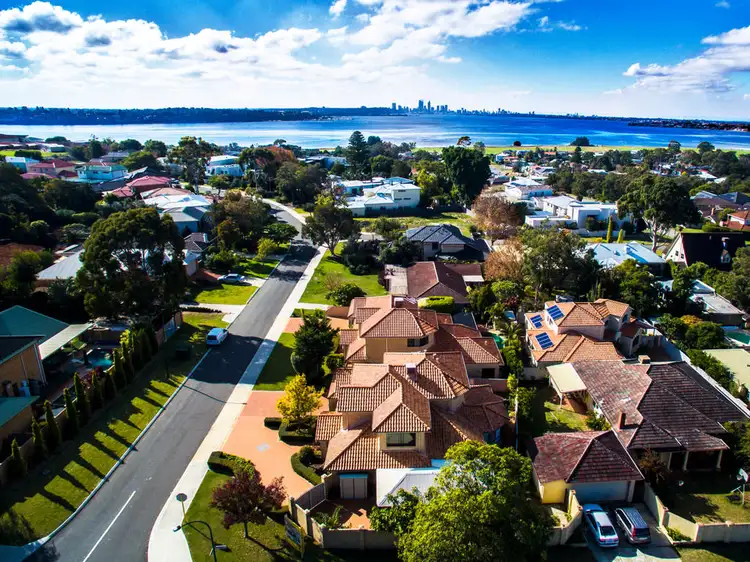
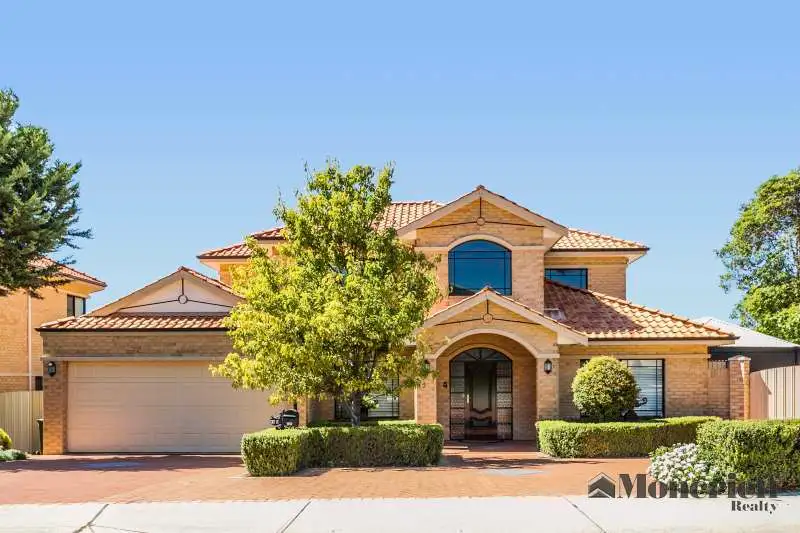


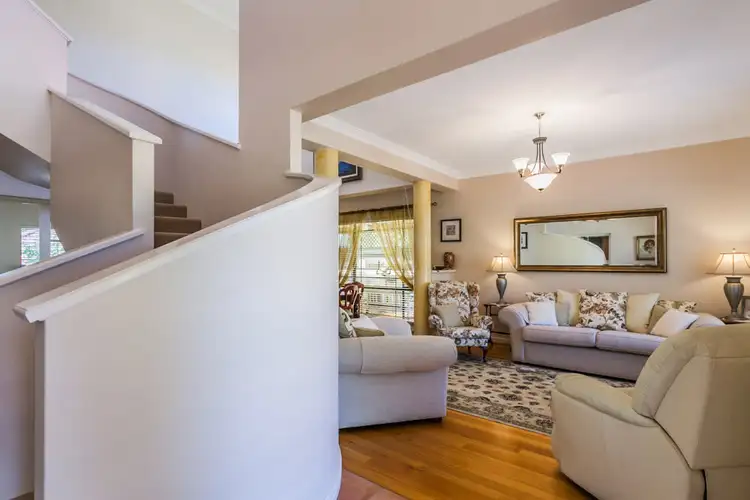
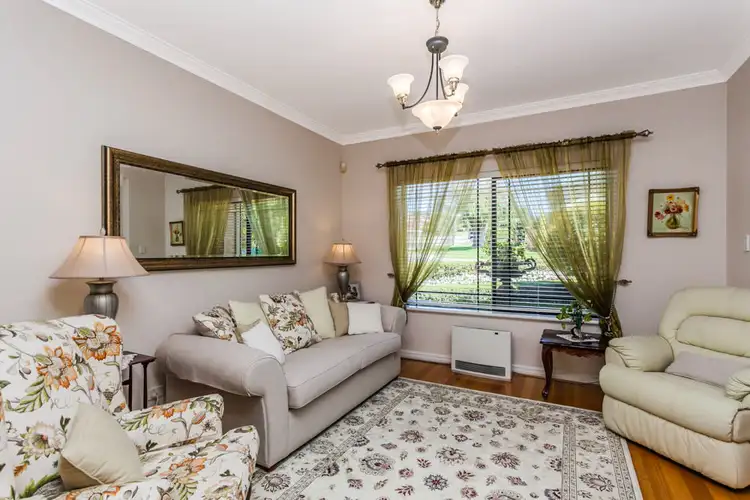
 View more
View more View more
View more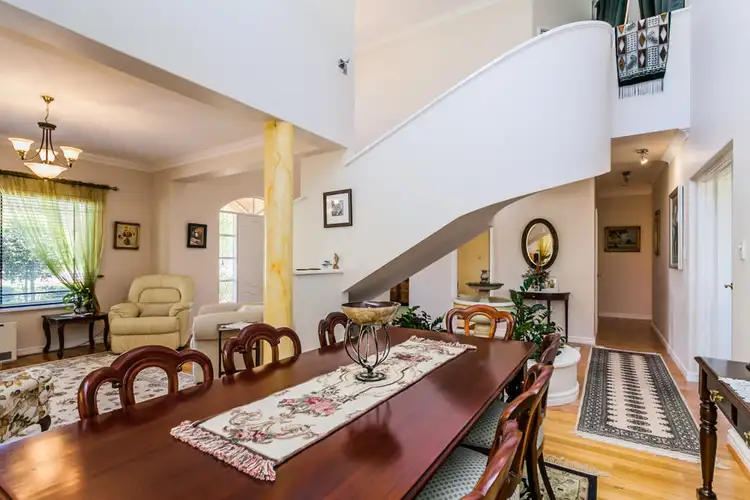 View more
View more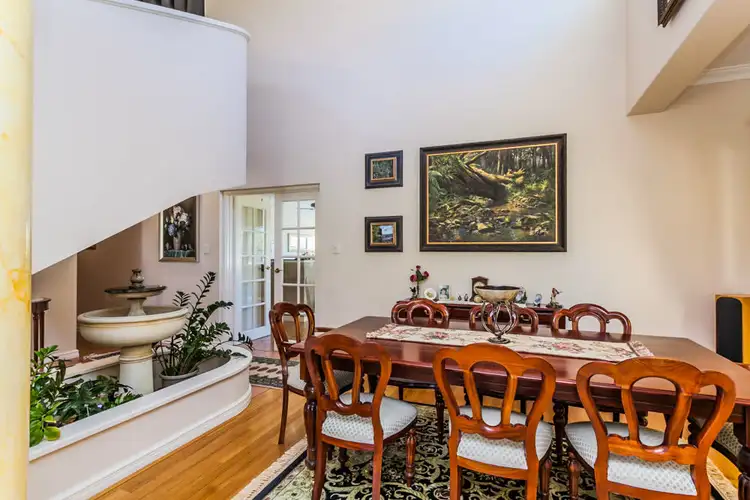 View more
View more
