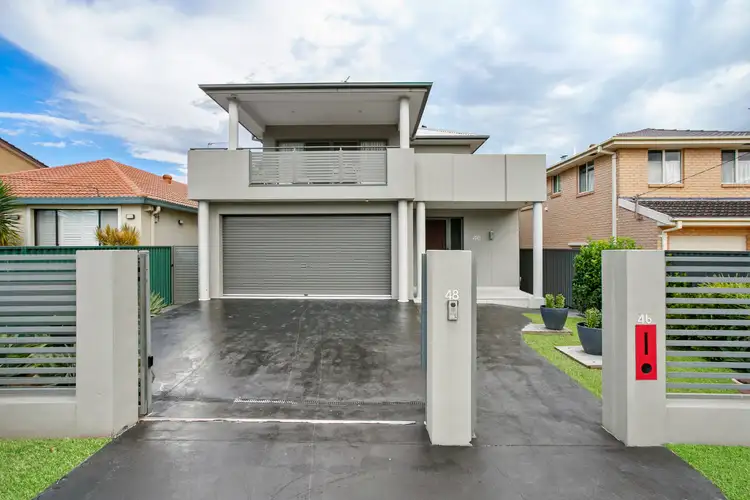Nestled in a quiet Maroubra Street, this captivating freestanding property comes with every imaginable feature. This outstanding two-story home pivots effortlessly between an entertainer's dream and a lavish retreat with endless space to grow. Open plan living and dining areas extend to an enviable kitchen, teeming with features, running to a sunlit rear porch. Upstairs bedrooms feature access to sprawling balconies, hardwood floors, spa-inspired bathrooms and walk-in wardrobes.
Located in one of Sydney's most sought-after coastal suburbs, this unique property is moments from Maroubra Beach and a multitude of shopping, dining and transport options.
- Master bedroom with walk in wardrobe, stunning ensuite with spa, dual-shower heads, his-and-hers sinks and heated tiles. Opens to a sprawling undercover balcony, the doorway is fitted with crimsafe screens
- Stunning kitchen with high-end NEFF German appliances – three ovens, separate gas and convection stove top, hot/cold zip hydrotap. Separate pantry room with wine shelves, bar fridge and counter
- Two upstairs guest bedrooms with hardwood floors, balcony access, mounted televisions, walk-in-wardrobes
- Retractable Japanese screens separating living, dining and kitchen areas
- Downstairs guest room with walk-in wardrobes, ensuite, office nook
- Heated Tiles throughout, with separate zoning, ducted air-conditioning throughout – rooms feature independent temperature control
- Foyer entrance with chandelier, hardwood staircase
- Automated two-car garage, fenced driveway with space for two additional cars, modern intercom and security system
- Integrated speaker system through living, dining and outdoor areas, solar panel, rainwater tank
- Ample storage room, linen closets
- Design accommodates for installation of a lift system for handicapped or elderly residents, with wide doorways and seamless flooring throughout
Water Rates: $167.04 per quarter approx.
Council Rates: $623.36 per quarter approx
Disclaimer: All information contained herein is gathered from sources we believe reliable. We have no reason to doubt its accuracy, however we cannot guarantee it. All interested parties should make and rely upon their own enquiries.








 View more
View more View more
View more View more
View more View more
View more
