Price Undisclosed
5 Bed • 2 Bath • 2 Car • 683m²

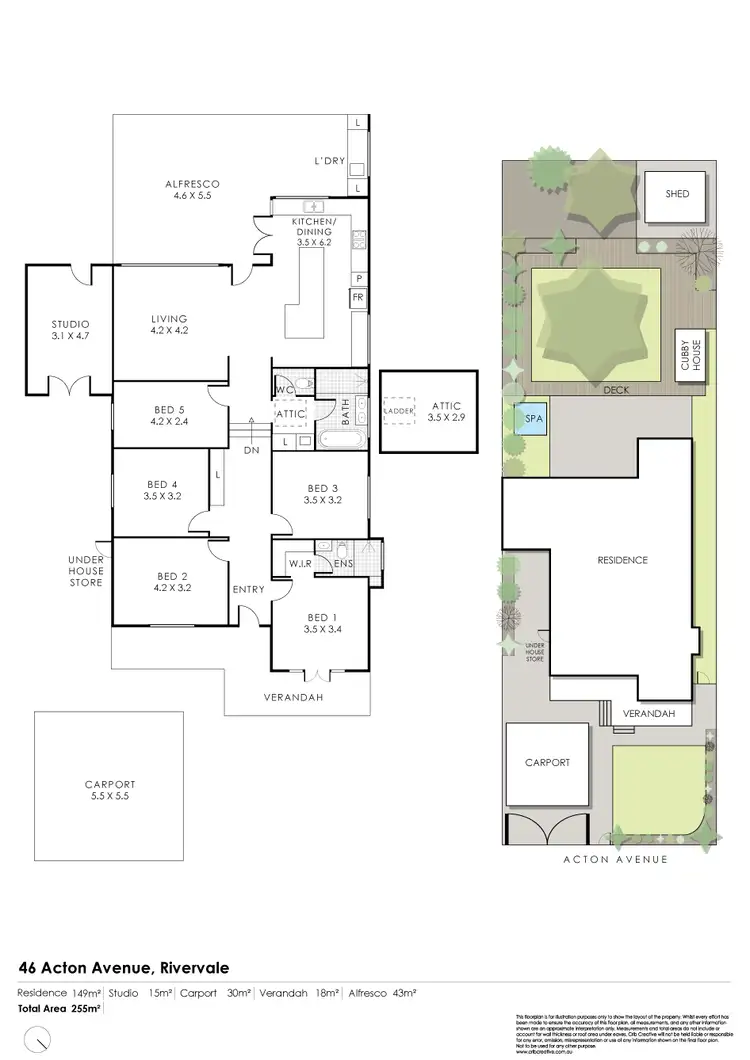
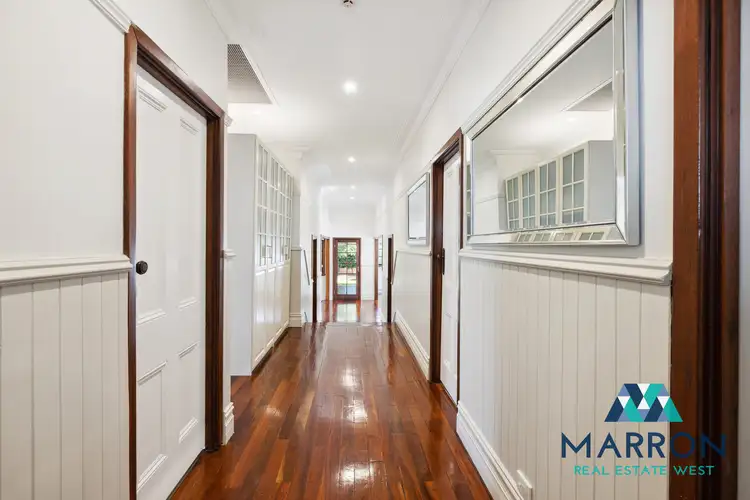
+33
Sold
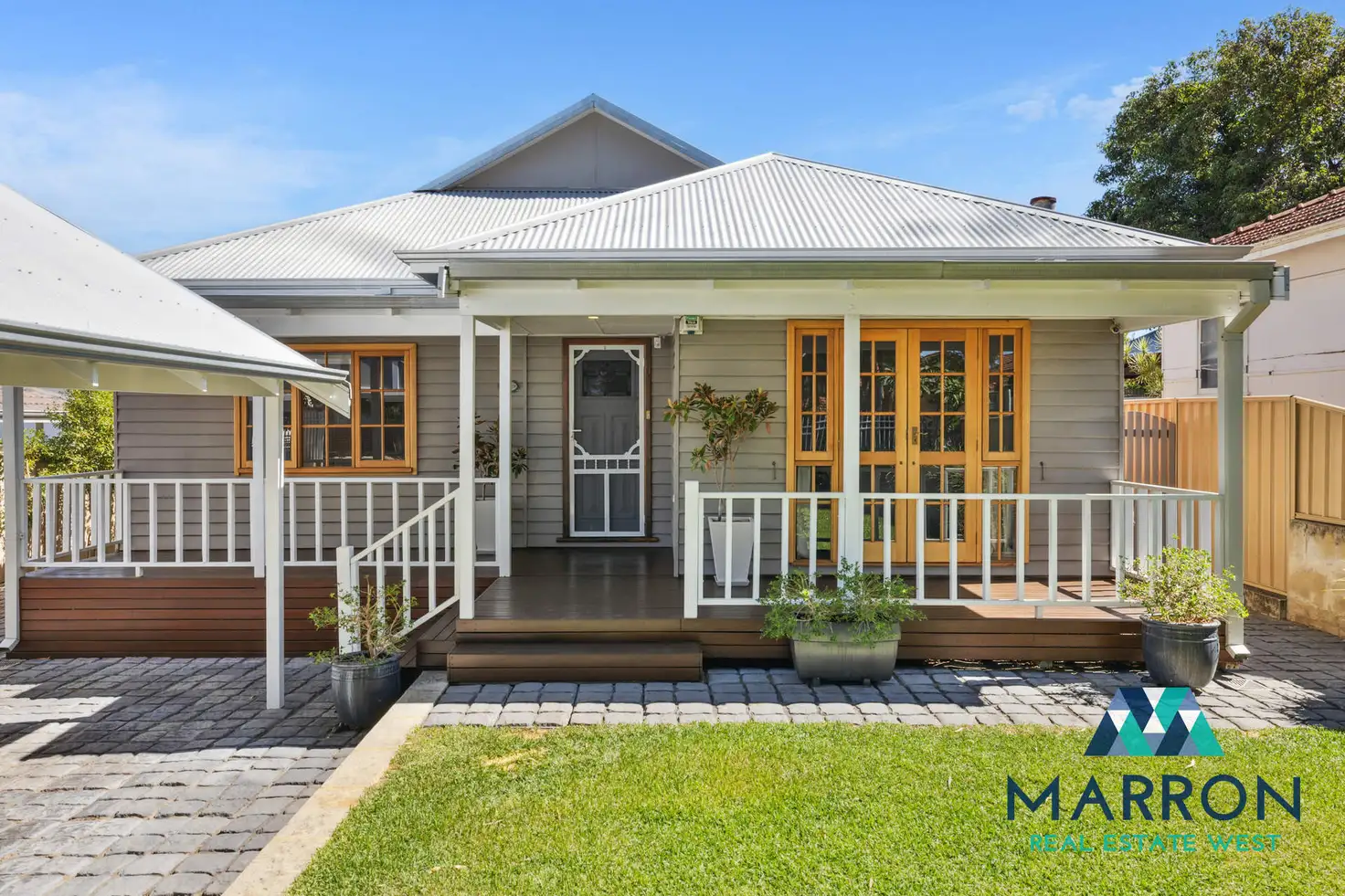



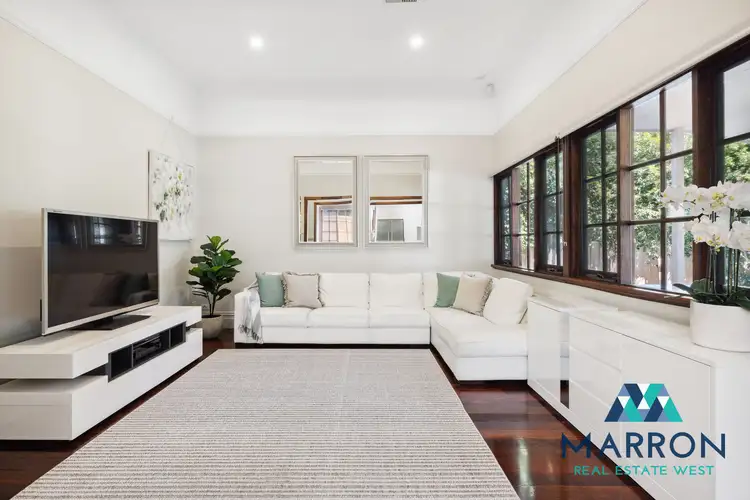
+31
Sold
46 Acton Avenue, Rivervale WA 6103
Copy address
Price Undisclosed
- 5Bed
- 2Bath
- 2 Car
- 683m²
House Sold on Mon 22 Apr, 2024
What's around Acton Avenue
House description
“Discover Opulent Living in Rivervale's Crown Jewel!”
Property features
Other features
0, reverseCycleAirConMunicipality
City of BelmontBuilding details
Area: 255m²
Land details
Area: 683m²
Interactive media & resources
What's around Acton Avenue
 View more
View more View more
View more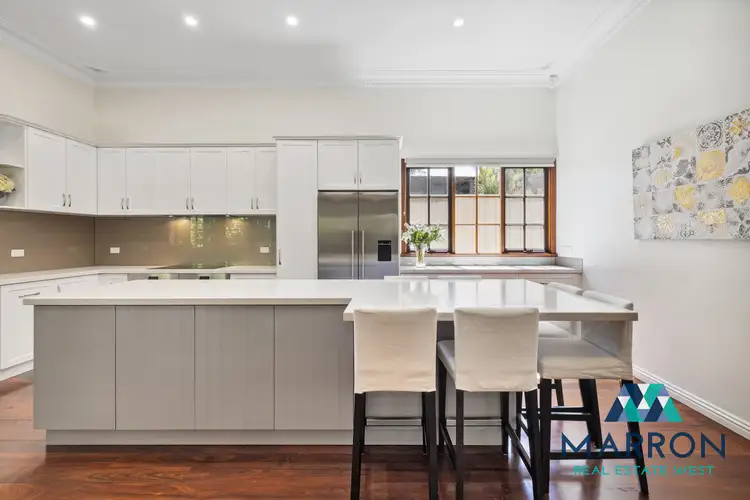 View more
View more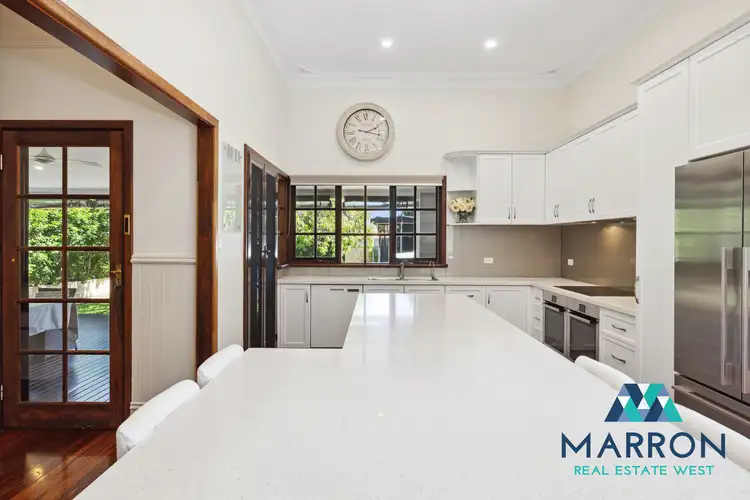 View more
View moreContact the real estate agent

Cam Marron
Marron Real Estate
0Not yet rated
Send an enquiry
This property has been sold
But you can still contact the agent46 Acton Avenue, Rivervale WA 6103
Nearby schools in and around Rivervale, WA
Top reviews by locals of Rivervale, WA 6103
Discover what it's like to live in Rivervale before you inspect or move.
Discussions in Rivervale, WA
Wondering what the latest hot topics are in Rivervale, Western Australia?
Similar Houses for sale in Rivervale, WA 6103
Properties for sale in nearby suburbs
Report Listing
