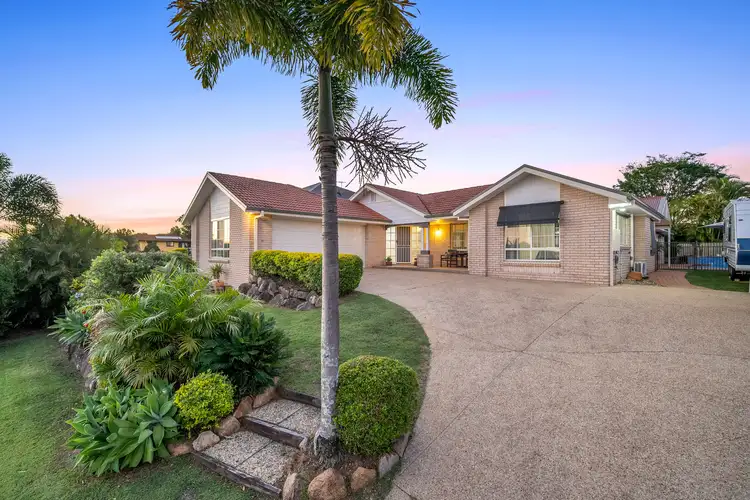Welcome to 46 Affleck Ave, Petrie… Nestled on a 1,000m2 elevated block in the highly sought-after Petrie on Pine Estate this immaculate family home is not one to be missed. From the outset you can tell this home is unique with the elevated position and has been well cared for with the manicured landscaping.
The inside is just as impressive as the outside facade, this home quite literally welcomes you, offering a multitude of living spaces for use as you choose. As you step into the home your greeted by the cathedral ceilings that allow the natural light to pour in creating a welcoming and airy abode in the formal lounge area.
Leading through the formal lounge is the master suite providing a calming oasis away from it all with plush carpets, ceiling fan, air conditioning, walk-in wardrobe and chic freshly renovated ensuite.
Located at the back of the home are the other bedrooms are all generous in size, ceiling fans and built-in wardrobes. The main bathroom is perfectly positioned to service these bedrooms, in a neutral colour scheme and boasts a bath and shower.
The additional rumpus room that is used as a music room currently with soundproof insulation in the walls and air-conditioned open plan living area with a fireplace adds to the long list of conveniences you will enjoy and provides plenty of space for the whole family to enjoy.
The stunning kitchen will delight the chef in the family. Forming the heart of the home, you'll enjoy the Caesar stone bench-tops, abundance of storage, quality Smeg appliances, breakfast bar and window that overlooks the patio.
Heading outside you will find an oversized, fully covered entertaining area overlooking the sparkling in-ground pool. This home is perfect for holding all your family summer BBQ's. As you walk around the back of the home you will find a garden shed, water tanks and access to the easement that runs along the back of the property.
As if all these features weren't enough, this home has an oversized remote garage with a workshop to the side and plenty of storage space.
A summary of this spectacular home includes:
- Fully fenced elevated 1,000m2 block
- Private aspect
- Views of the city
- Private master suite with renovated ensuite and walk in robe
- 3 large spacious bedrooms all with ceiling fans and built-in wardrobes
- Inground salt chlorine pool
- Large entertainers covered alfresco
- 4 split system air conditioners located conveniently through the home
- Kitchen newly renovated with Smeg appliances and ample storage space
- Room for a caravan or boat down the side of the property
- 6kw solar system
- Coffin and cathedral ceilings
- AV Jennings built home, courtyard floorplan built in 1998
With its infrastructure currently being upgraded, multiple schools, USC University, supermarkets, walking trails and parks, Petrie is tipped for generous long term growth. Don't miss this opportunity to secure a property in this already sought after suburb and book your private inspection today.
Don't miss out on this great opportunity please call Gina Kirkland on 0400 994 996.
Disclaimer: Whilst every effort has been made to ensure the accuracy of these particulars, no warranty is given by the vendor or the agent as to their accuracy. Interested parties should not rely on these particulars as representations of fact but must instead satisfy themselves by inspection or otherwise. Due to relevant legislations, a price guide isn't available for properties being sold without a price or via auction. Websites may filter a property being sold without a price or via auction into a price range for functionality purposes. Any estimates are not provided by the agent and should not be taken as a price guide.








 View more
View more View more
View more View more
View more View more
View more
