#soldbyash #soldbysally $980,000
Privately positioned, this freestanding three-bedder is nestled discretely at the end of the complex and celebrates the ever-present, special energies of nature. Light falls through large windows, creating a dappled play of shadows across the rich timber hardwood floors. The iconic split-level design curates a layered lived experience, within a hideaway bushland setting.
The home packs a sustainable punch, with its 6-star energy rating, double glazing, boosted insulation and surrounding of cooling and drought hardy, native plantings. Part of a small enclave of mid-century townhouses - raw brick, sloping terracotta rooflines, clean lines – this restful escape is further privatised by a double garage and is accessed via a wide, neatly paved garden path that sweeps around one entire side of the home, cutting beneath the trees.
Plantation shutters lend an ambient vibe, as lofty ceiling heights maximise the feeling of space and flow. Fixed joinery adds warmth and texture and gifts plenty of storage and spots for curated display. The spacious front living area, stepping up to an elevated dining space that floats in place with elegant simplicity. The contemporary kitchen perfectly placed to one side - a study in white, with endless storage, including a walk-in-pantry, stone worktops, glass splashback and sleek stainless-steel appliances to match the linear chrome hardware.
The master bedroom has a built-in-robe and an elegant ensuite bathroom. There is a large family bathroom and separate laundry, completing the downstairs. The family bathroom, seamlessly finished in floor-to-ceiling tiles in soft nougat, and delivering a relaxing, corner spa bath.
Upstairs is given over to a duo of bedrooms, both informed by elevated and far-reaching views that capture the serenity of mountain ranges.
Cook is a wonderful place to live, boasting thriving community gardens, parkland, Mt Painter reserve, walking and biking trails and just 8 minutes' drive to the Arboretum. The home is ideally located in a peaceful cul-de-sac, alongside a leafy green common. It is an easy stroll to Cook shops, home to the popular cafés - Little Oink and To All My Friends. Jamison Plaza and the bustling Belconnen precinct and the famed Aranda shops are all close to hand. The home is also close to transport, schools, the AIS, Bruce Stadium and the UC. And only twelve minutes' drive to the CBD and the ANU.
features.
.beautifully renovated three-bedroom townhouse in leafy Cook
.light filled and spacious with high ceilings
.gorgeous mid-century split level design arranged across three levels
.ideally placed within a leafy cul-de-sac
.freestanding and fully open to landscape on one side
.spilling to decks and landscape on two sides
.spacious front living area with study nook, stepping up to elevated dining room
.double-glazed windows with plantation shutters throughout
.EER of 6
.6.6 kW solar
.boosted insulation (ceiling and walls)
.beautiful hardwood timber floors
.contemporary kitchen with banks of storage, including a walk-in-pantry, stone worktops, glass splashback and stainless-steel appliances
.bedroom one opening to deck and garden
.family bathroom with corner spa bath
.separate laundry
.duo of bedrooms upstairs with elevated mountain views
.master bedroom with built-in-robe and ensuite
.bedroom three with walk-in-robe
.ducted and zoned reverse-cycle heating and cooling
.back to base alarm
.bedroom fans
.Crimsafe doors and screens
.timber decks front and back
.irrigated native gardens, teeming with birdlife
.double lock-up garage with large overhead loft storage space, auto garage doors
.easy stroll to Cook shops, Aranda Primary, Canberra High and The Jamison Centre
.handy to the boutique cafes and shops of Aranda
.close to Mt Painter Reserve
.moments from the bustling Belconnen precinct
.12 mins to the CBD by car
fine details (all approx)
.eer 6
.build date 1980
.living size:123 m2
.block size 338m2
.garage size: 44m4
.rates $807.16 p/q
.strata manager Bright and Duggan
.body corporate $570.31 p/q
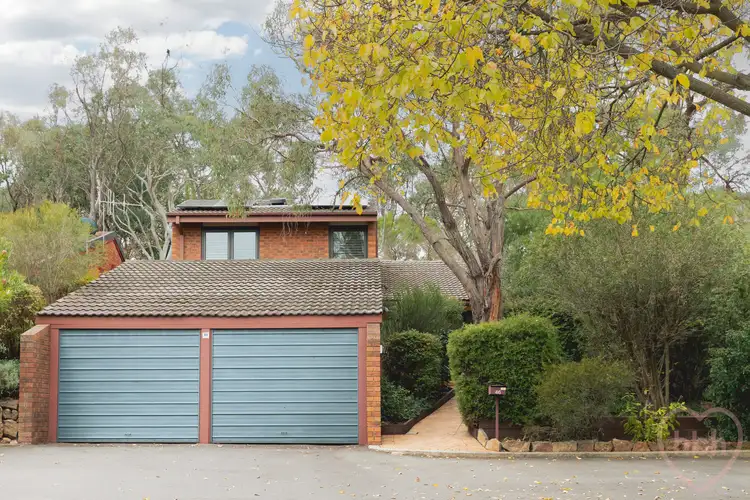
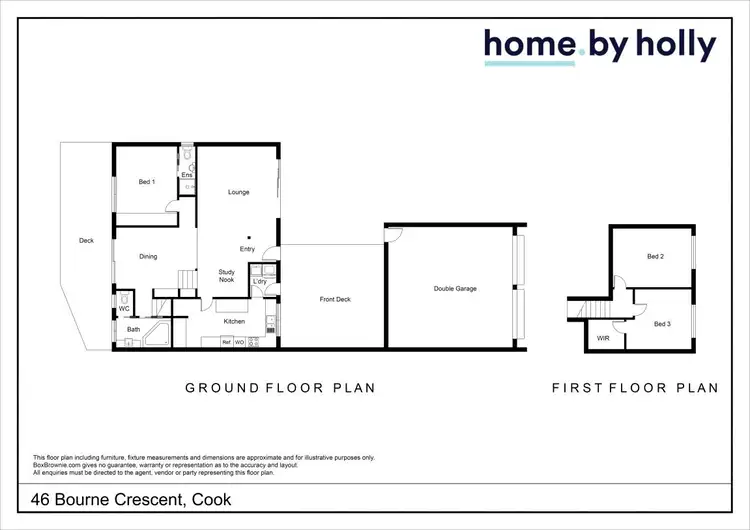

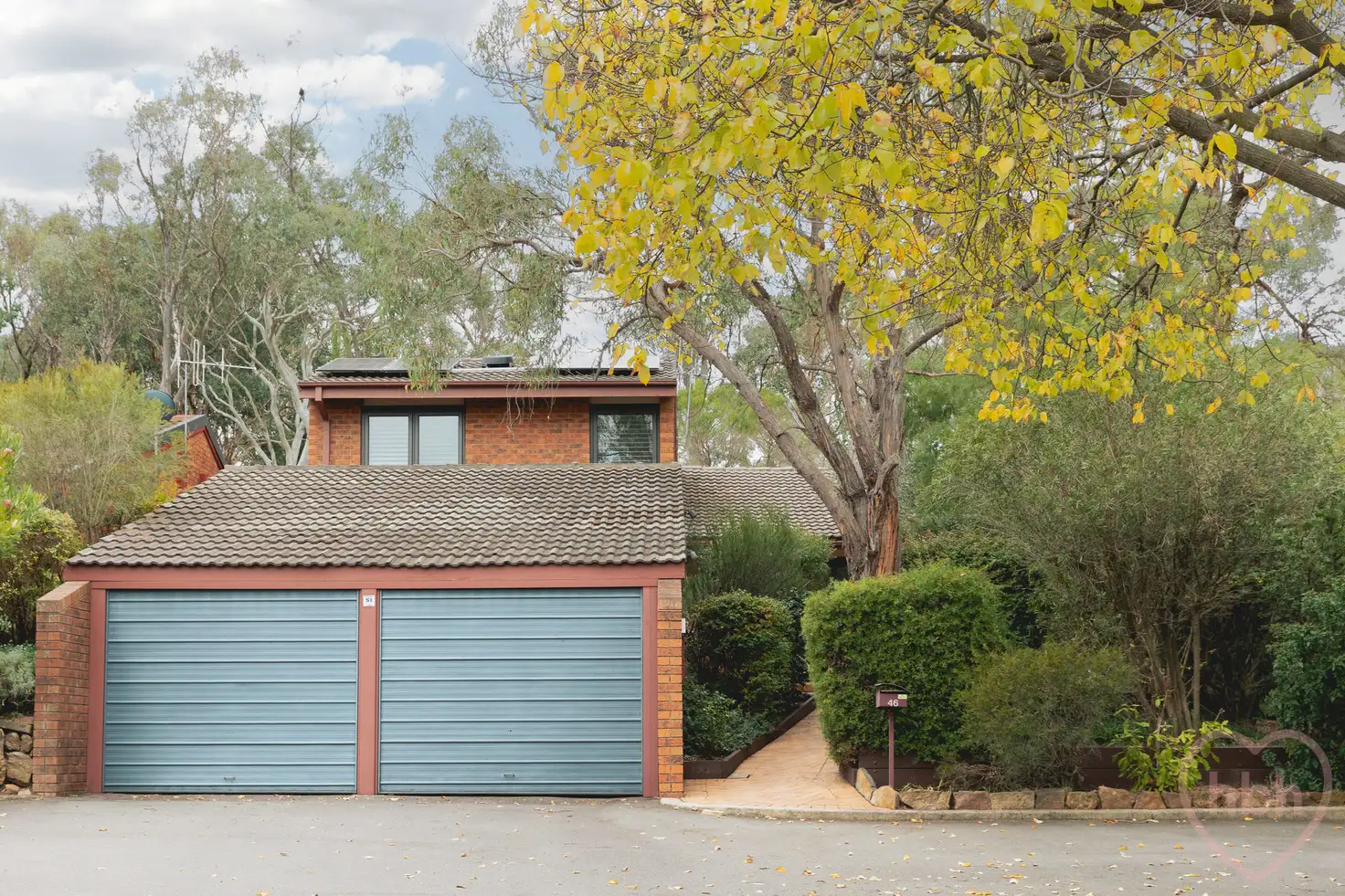


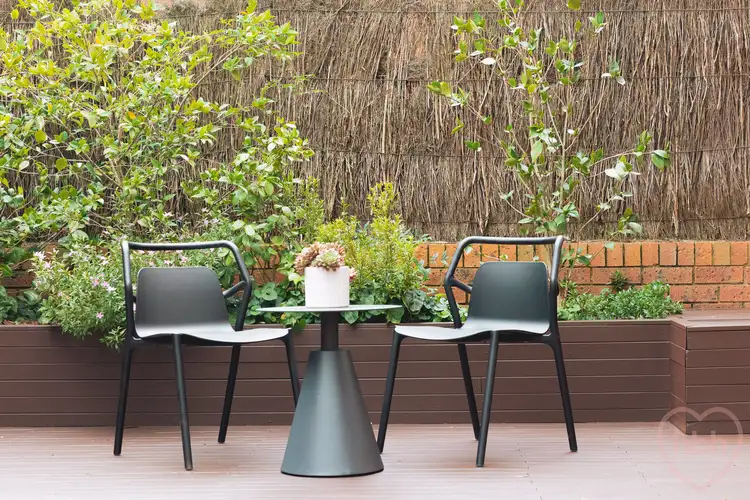
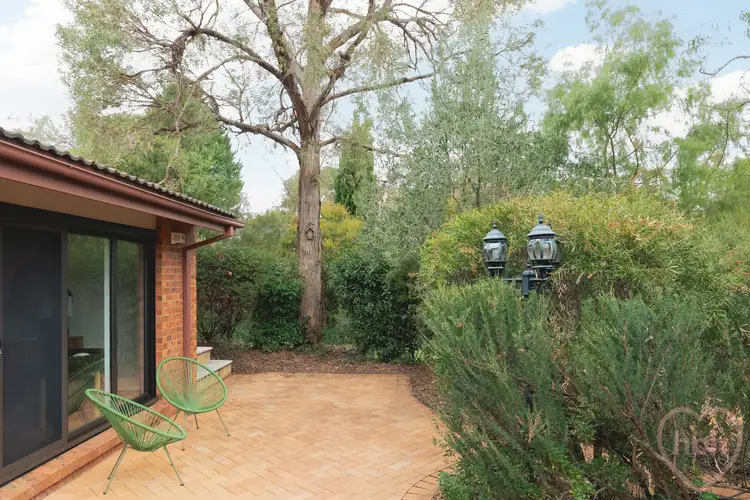
 View more
View more View more
View more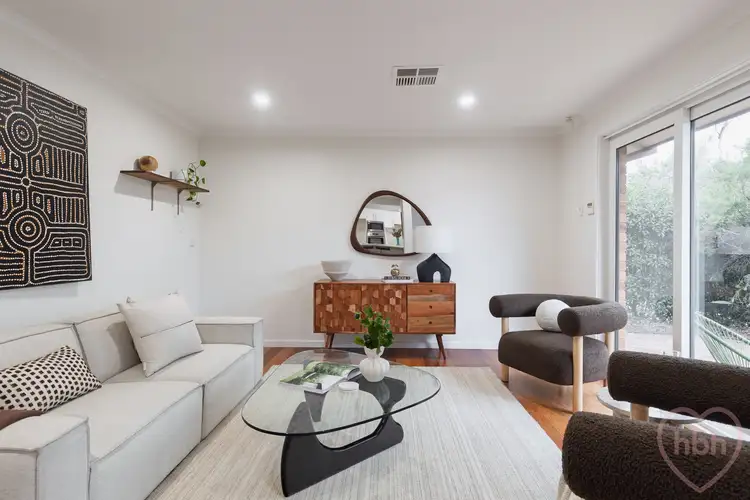 View more
View more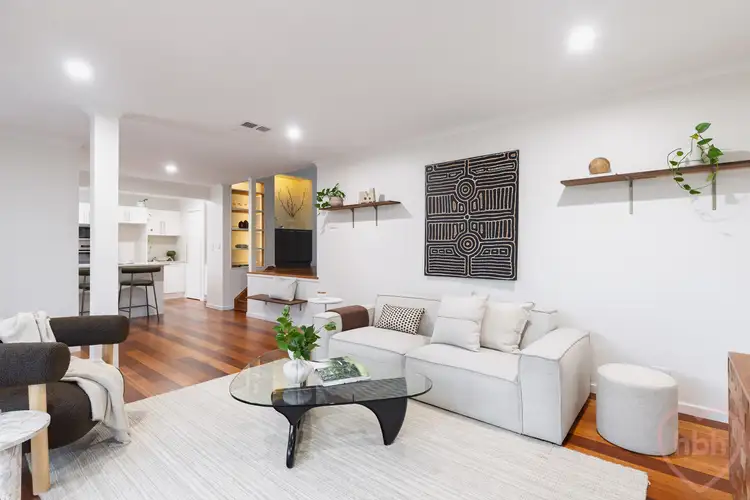 View more
View more
