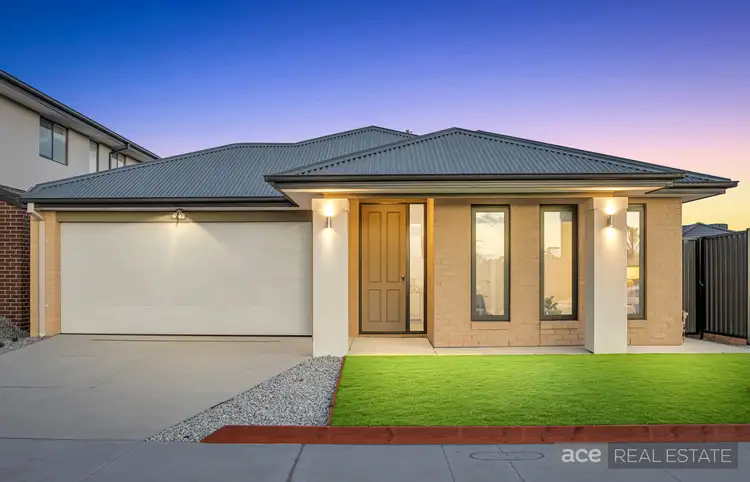Impeccably designed and irresistibly inviting, this brand-new METRICON home delivers exceptional single-level living in the heart of Manor Lakes. Set amid beautifully landscaped, low-maintenance gardens, this stunning residence offers more than just a home-it's a complete lifestyle.
With convenient access to Aspire Early Education and Kindergarten, Wyndham Vale Train Station, Manor Lakes Shopping Centre, Ngarri Primary School, Manor Lakes P-12 College, park, playground and sports fields, everything you need is just moments away.
Two Versatile Living Zones
A light-filled formal lounge and an expansive open-plan family/dining area offer flexibility for both relaxing and entertaining.
Chef's Kitchen Delight
The stylish kitchen features a sleek 900mm freestanding gas cooktop and oven, dishwasher, stone island benchtop, and a walk-in pantry-perfect for everyday cooking and weekend hosting.
Effortless Indoor-Outdoor Living
Step through sliding doors to the generous undercover alfresco, overlooking the scenic backyard-ideal for entertaining or quiet evenings at home.
Two Master Suites
* Primary Master Suite: A luxurious retreat with a large walk-in robe and a spa-inspired ensuite with stone benchtop and oversized shower.
* Secondary Master: Privately positioned at the rear, complete with its own ensuite and built-in robes-ideal for guests or multigenerational living.
Family-Friendly Layout
Two additional bedrooms with built-in robes are serviced by a stylish central bathroom with a full-size bathtub and separate toilet.
Smart Storage Solutions
Functional living is enhanced with a walk-in pantry, laundry with external access, and two linen cupboards-everything has its place.
Secure Double Garage
Enjoy the convenience of a remote-controlled double garage with internal and external access.
This home is packed with quality upgrades including 3KW solar system, stone benchtops, niche in the shower, LED downlights, ducted heating, evaporative cooling, flyscreen windows and doors, double glazed windows and doors, concrete all around the house, artificial turf at the front and rear, high ceilings, high doors, quality floorboards and carpet, side gate access and much more!
Contact Damon today!
NOTE:
* Presentation of Photo ID Is a condition of entry to view property
* Link for Due Diligence Checklist: http://www.consumer.vic.gov.au/duediligencechecklist
* All dimensions, sizes and layout are approximate. The producer or agent cannot be held responsible for any errors, omissions or misstatements. The plans and images are for Illustrative purposes only and should be used as such.
* Open for inspection times and property availability is subject to change or cancellation without notice. Please check with the agent or online on the day of inspection








 View more
View more View more
View more View more
View more View more
View more
