SOLD BY STARR PARTNERS AUBURN.
Truly something special, this impeccably presented home celebrates classic period charm while offering modern comfort across two sun-soaked levels.
Completed with high quality fixtures and finishes throughout - including high ornate ceilings, full patterned cornices, timber floors, fireplaces and refined timber detailing, period features throughout and all the extras that create and a real feeling of classic and luxurious living.
On the entry level, there are 3 great sized bedrooms, all with built ins, a refined and spacious bathroom, and the formal lounge and sitting room with ornate fireplace.
Taking the stairs up, a main suite like no other - huge main bedroom with built in wardrobes, private and high end bathroom, and then a separate parents space for fully fitted out to be used as a walk in wardrobe, dressing room, or a private retreat or home office space.
On the lower level, be excited by the huge open plan kitchen with a refined and high quality finishing through - Smeg appliances, stone finishes, wine cellar, and walk in pantry. The kitchen connects with the family and dining spaces, and enclosed sunroom and further to an undercover pergola area with outdoor kitchen set up ideal for entertaining and a child-friendly level back yard. With another bathroom on this level, plus laundry and storage, this ground level layout is one where you will not want to leave.
With a long driveway for off street parking, and on a 535sqm block in a prime Auburn location, this is one home that you don't want to miss.
* 3 great sized bedrooms on the entry level
* Huge and luxurious parents retreat on the upper level
* Multiple lounge and dining spaces enhanced with fireplaces
* Family sized pergola creates a perfect setting for entertaining
* Full walk in pantry, plus outdoor entertainer's kitchen
* Level and fully fenced child-friendly yard
* Stunning feature bathrooms on each level
* Classic and refined features throughout the home
* Ornate ceilings, timber flooring, ducted air-conditioning
* Well designed interiors showcase flowing, sun-filled spaces
* Plenty of flexibility for a growing family or multi-generational living
* Extended driveway provides ample off-street parking
* Prime 521sqm level block with 12.19m frontage
* 1.3km to Auburn Station and shopping centre
* 900m to Mona Park, 150m to closest bus stop
* 850m to Trinity Catholic College
* 800m to Al Faisal College
* 1.3km to Auburn Botanic Gardens
* 1.4km to Auburn Tennis Club
DISCLAIMER: Whilst every effort has been made to ensure the accuracy and thoroughness of the information provided to you in our marketing material, we cannot guarantee the accuracy of the information provided by our Vendors, and as such, Starr Partners Auburn makes no statement, representation or warranty, and assumes no legal liability in relation to the accuracy of the information provided. Interested parties should conduct their own due diligence in relation to each property they are considering purchasing. All photographs, maps and images are representative only, for marketing purposes.
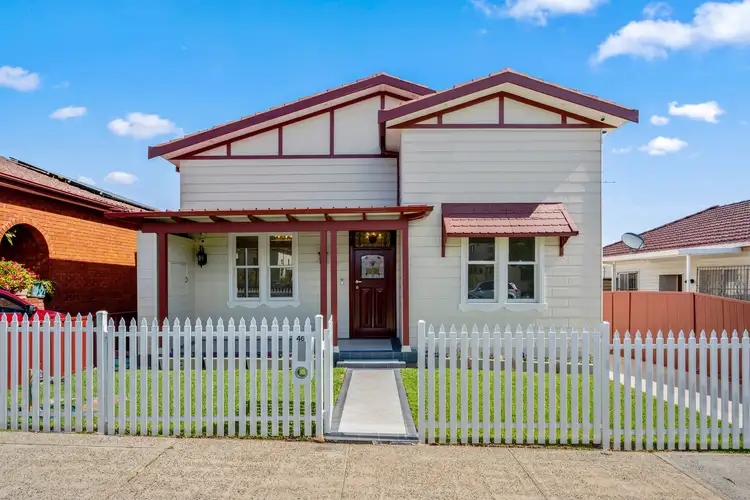

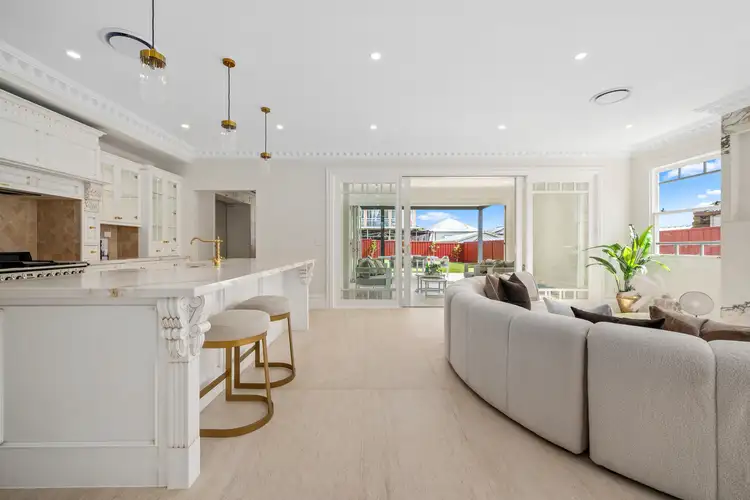
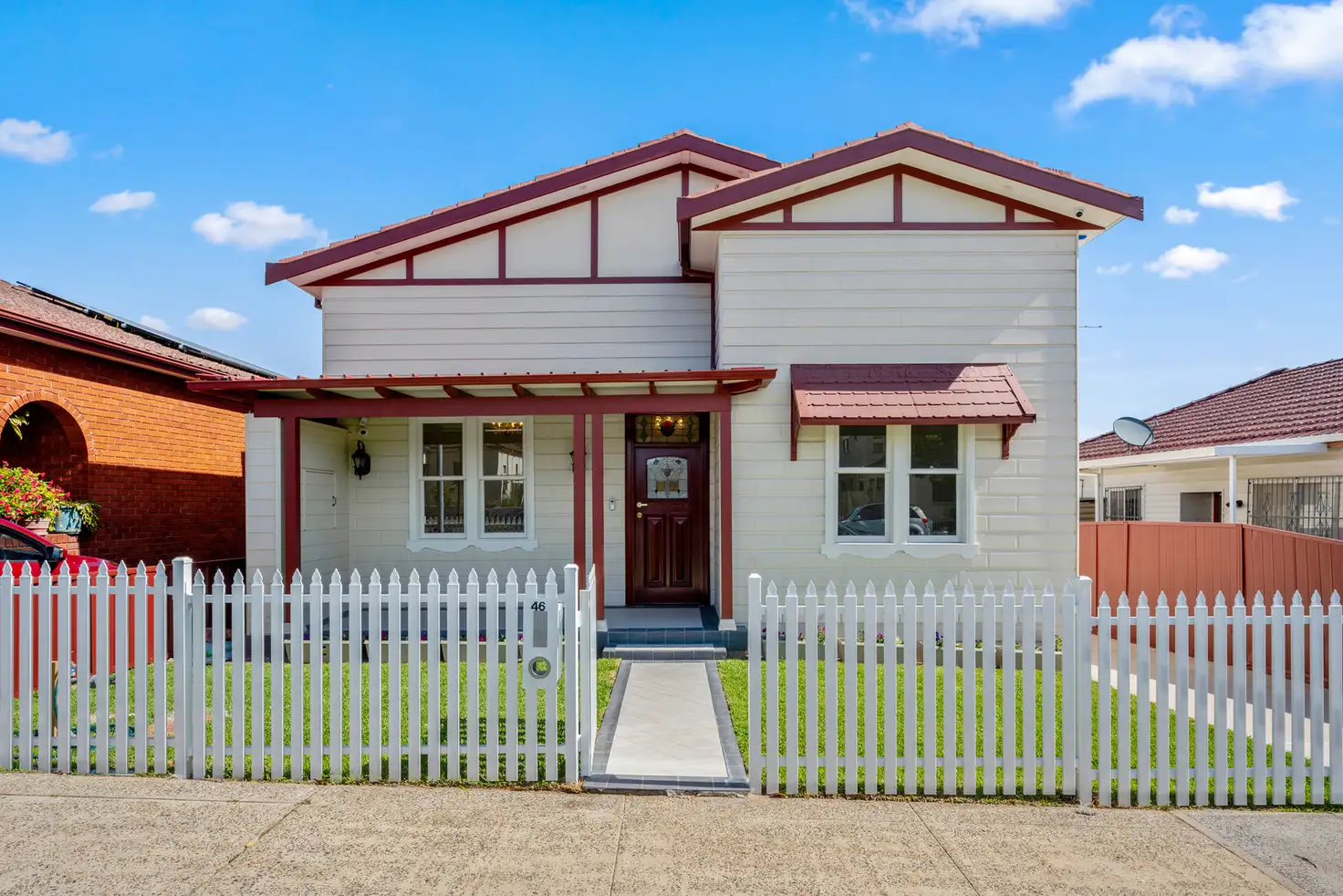


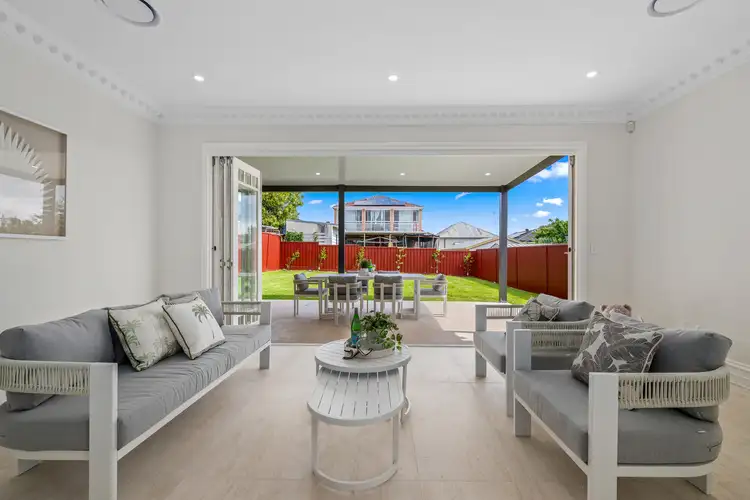

 View more
View more View more
View more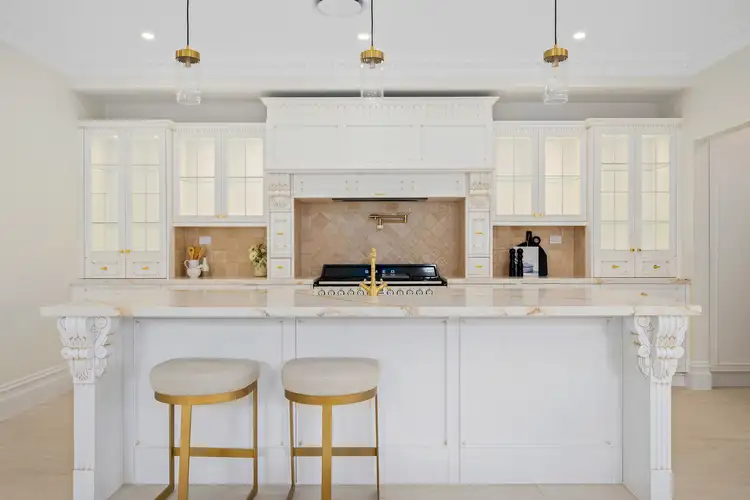 View more
View more View more
View more
