“Stunning Quality-Built Townhouse - Priced To Sell!”
Elders Mawson Lakes is proud to present this absolutely Stunning Melisi Built Townhouse property constructed in 2008 with Brick materials.
Rarely do we come across such an outstanding Townhouse perfectly positioned on a corner allotment and taking full advantage of the neighbouring Reserve. A definite stand-out of this property is the clever Floorplan design. Taking advantage of the gentle surroundings, this Townhouse showcases the Kitchen and Main Living Areas on the Top Floor, providing uninterrupted views overlooking the Reserve. This clever design brings about a sense of spacious Open-Plan Living complimented by the natural sun lighting throughout the entire top floor.
The island kitchen overlooks the Living Areas featuring a Glass Splash back and Stainless Steel Appliances, creating the perfect ambiance for entertaining family and friends.
This vast open space is further complimented with natural timber flooring making the look and feel of this Townhouse simply stunning.
The Master Suite is also located on the Top Floor and includes access to a spacious balcony, perfect for soaking in the sun on a lazy Sunday afternoon. Accommodating a Walk-in Robe and Ensuite, this master suite makes the ideal Parents Retreat.
The bottom floor showcases two extremely well-proportioned Bedrooms both with Built- in Robes, the Main Bathroom with Bathtub and Laundry spaces along with a Double lock-up Garage.
Other Features of this Stunning Townhouse include:
* Ducted Reverse-Cycle Air Conditioning
* Three-Phase Power Supply
* Remote Control Gas Log fire
* Natural Timber Flooring
* Gas Cooktop to Kitchen including Dishwasher
* Quality Fixtures and Fittings throughout
* Double Garage with Remote Access
* Massive Bedrooms with Large Built-In Robes to match
* Fully Insulated Walls & Ceilings for added comfort
* Security Alarm
* Spectacular Park Views
* Spacious Balcony plus Juliet Balcony to Kitchen
* Self-Managed Community-Title arrangement
* Brick Veneer Construction
* Land Size of 200 sqm
* Living Area Size of 214 sqm
To experience Townhouse Living at its very best please contact Domenic today to inspect or attend during scheduled inspection times.

Air Conditioning

Alarm System

Toilets: 3
Built-In Wardrobes, Close to Schools, Close to Shops, Close to Transport, Fireplace(s)
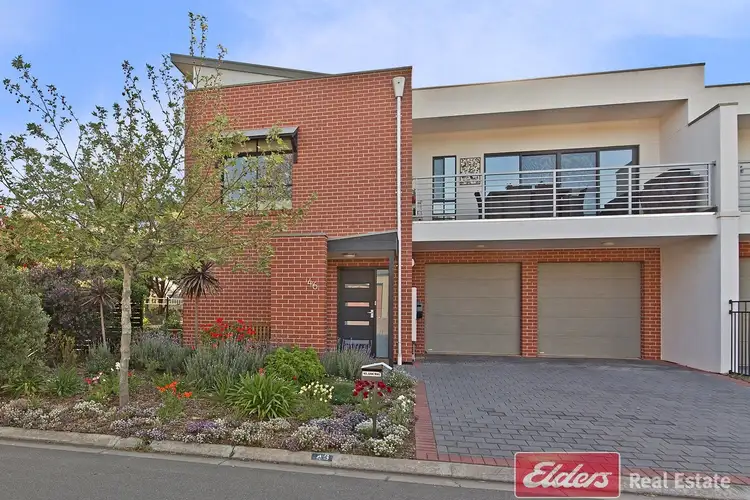
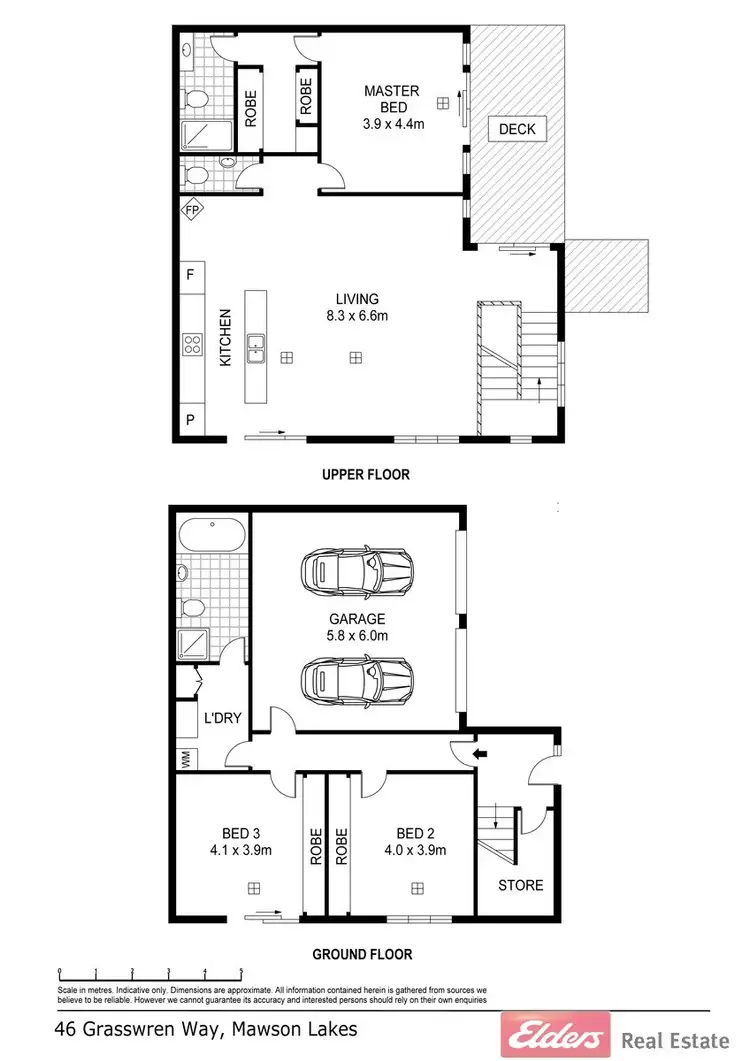
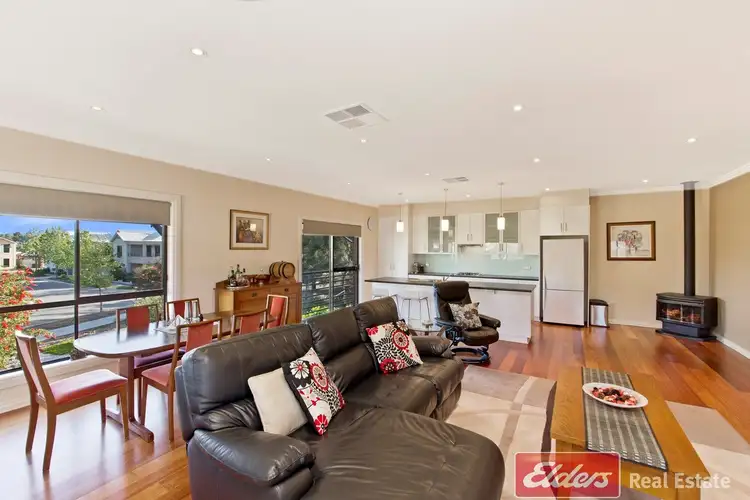
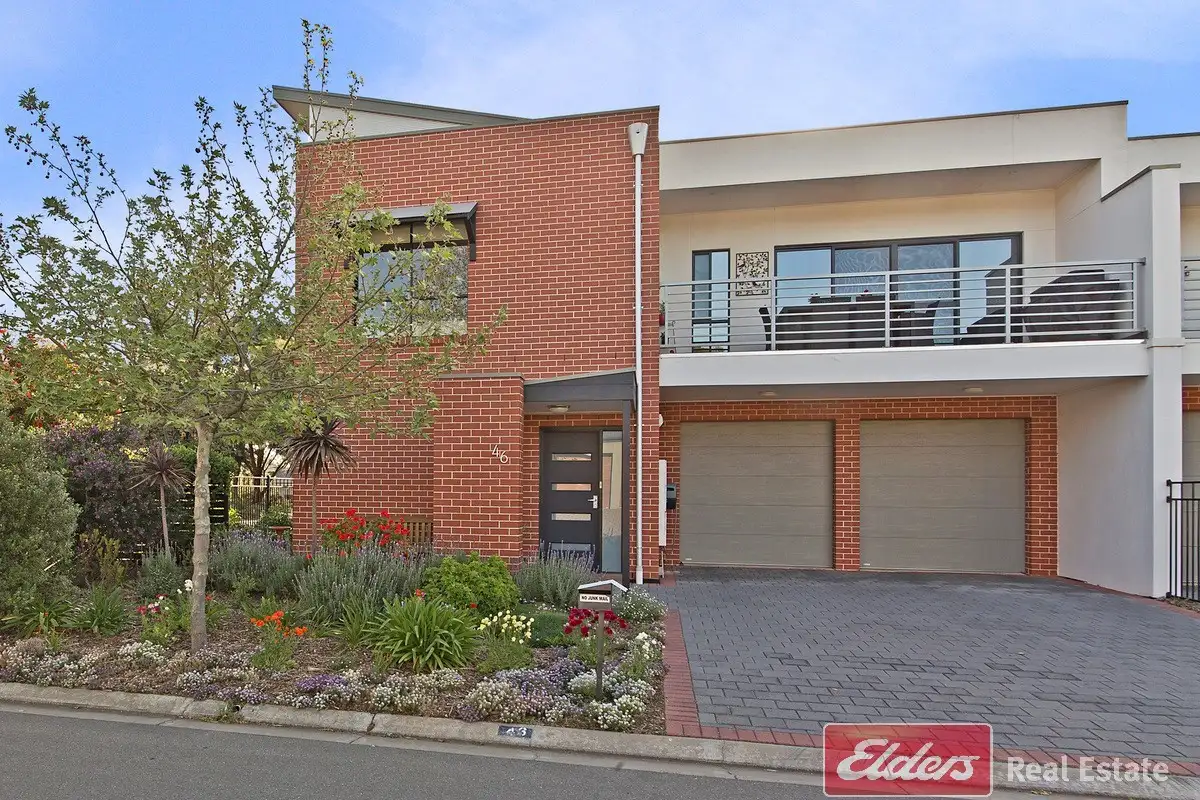


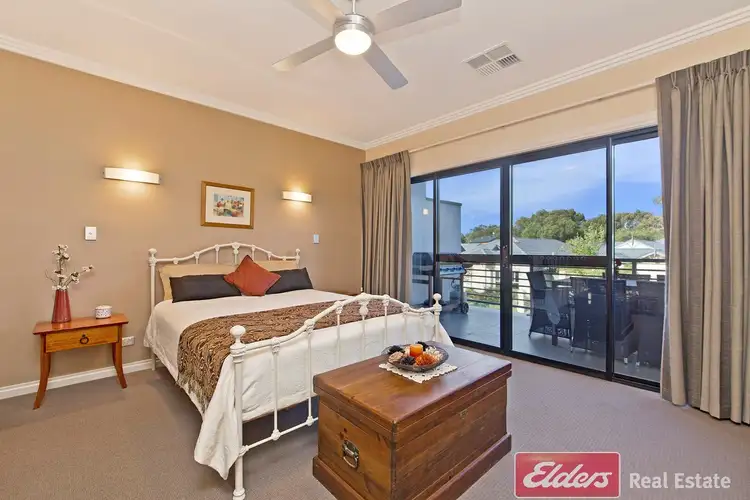
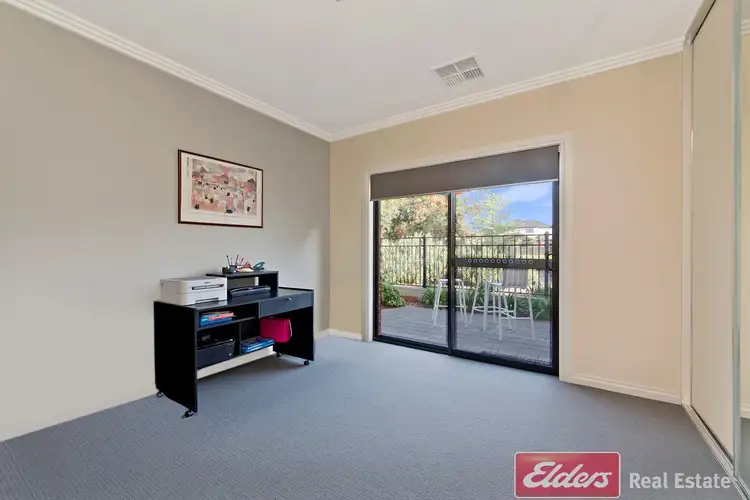
 View more
View more View more
View more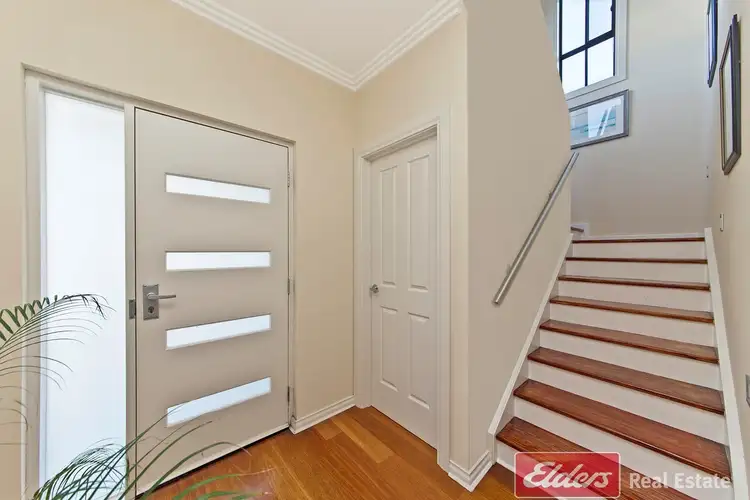 View more
View more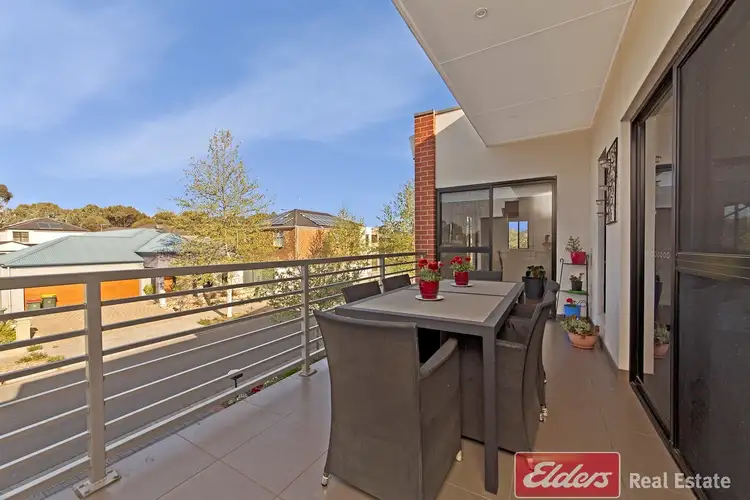 View more
View more
