Discover a home where elegance meets serenity, set on a commanding elevated block in a quiet cul-de-sac. This two-level residence offers a rare combination of privacy, space, and refined comfort.
The upper level features a luxurious master suite with a walk-in robe, ensuite, and private deck—a personal sanctuary designed for relaxation and rejuvenation. Downstairs, two versatile guest bedrooms, expansive living area, and sleek, contemporary kitchen create a seamless flow for both everyday living and sophisticated entertaining. Every space in the home is thoughtfully designed to exude calm, comfort, and understated style, all while capturing beautiful summer breezes throughout the property.
Entertaining is effortless with two generously sized decks. The ground-floor deck, adjacent to the kitchen and living area, invites relaxed gatherings, intimate dinners, or leisurely weekend mornings, while enjoying the refreshing summer breezes. The second-story deck, accessed directly from the master suite, provides an elevated retreat for quiet reflection and relaxation.
Additional highlights include a sparkling inground pool, solar panels, and water tanks, combining convenience with luxury. Positioned just 10–15 minutes from shopping, dining, and essential services, this home offers the perfect balance of seclusion and accessibility.
46 Highview Drive is more than a home—it is a refined retreat designed for a tranquil, stylish, and low-maintenance lifestyle, where every day feels like a getaway.
Lower level
• Modern kitchen with ample storage, large island bench and quality appliances
• Spacious open plan living, dining areas connecting to deck
• Bedrooms 2 & 3 both with air conditioning, built in robes, fans
• Guest bathroom, separate powder room
• Expansive entertaining deck overlooking gardens
• Practical compact laundry
• Double garage with internal access
Upper level
• Master suite with verandah access, ensuite, walk in robe
• Second living area
• 12m x 4m outdoor covered deck
Additional features
• 9m x 4m Magnesium mineral pool with underwater lighting and pool blanket
• 6.6KW Solar power system (20 x 330x QCELL panels and Fronius inverter)
• Solar Ark evacuated tube hot water system - 270L
• Fully fenced 2082m2 allotment - no rear neighbours backs onto conservation park
• Fully insulated, tinted windows
• 2 x 15,000 litre rainwater tanks
• Recently repainted
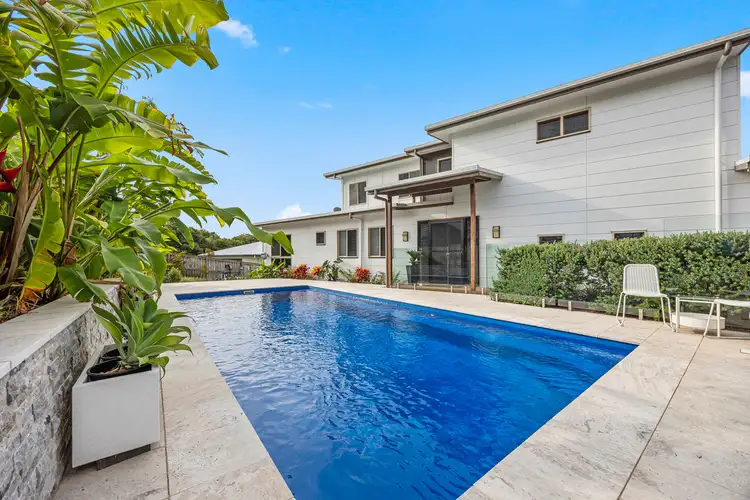
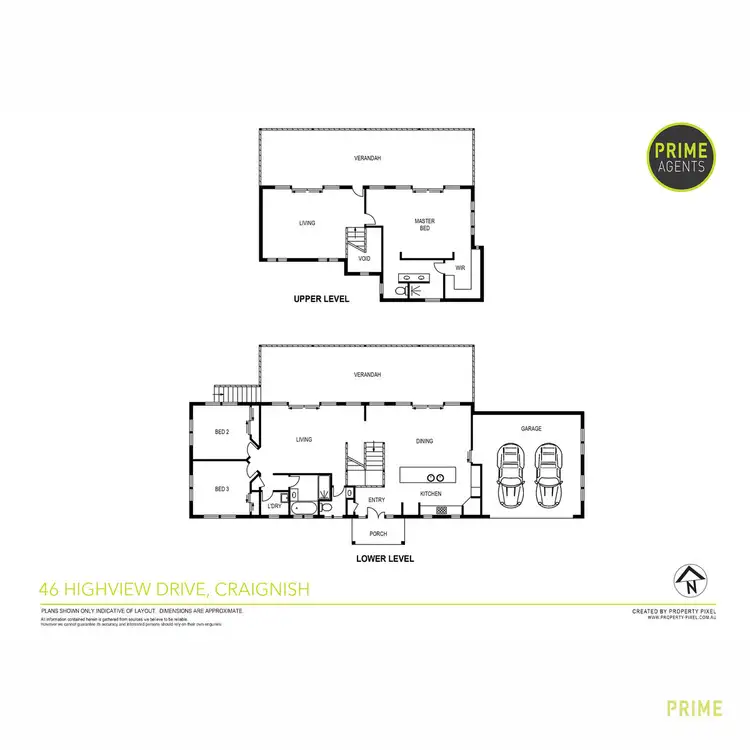
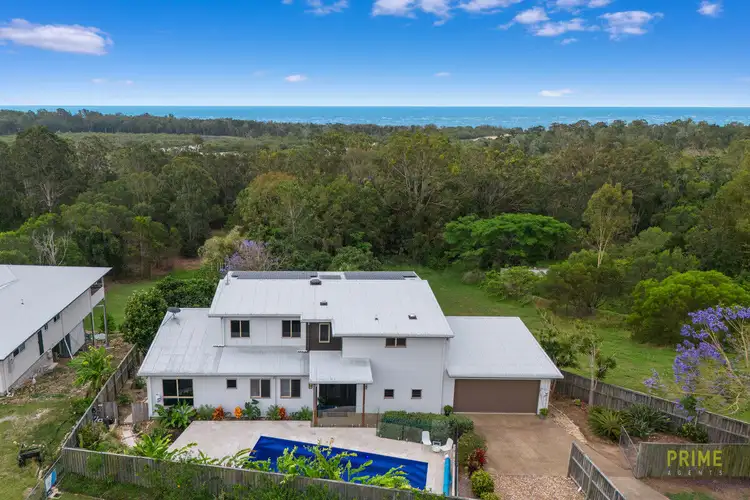
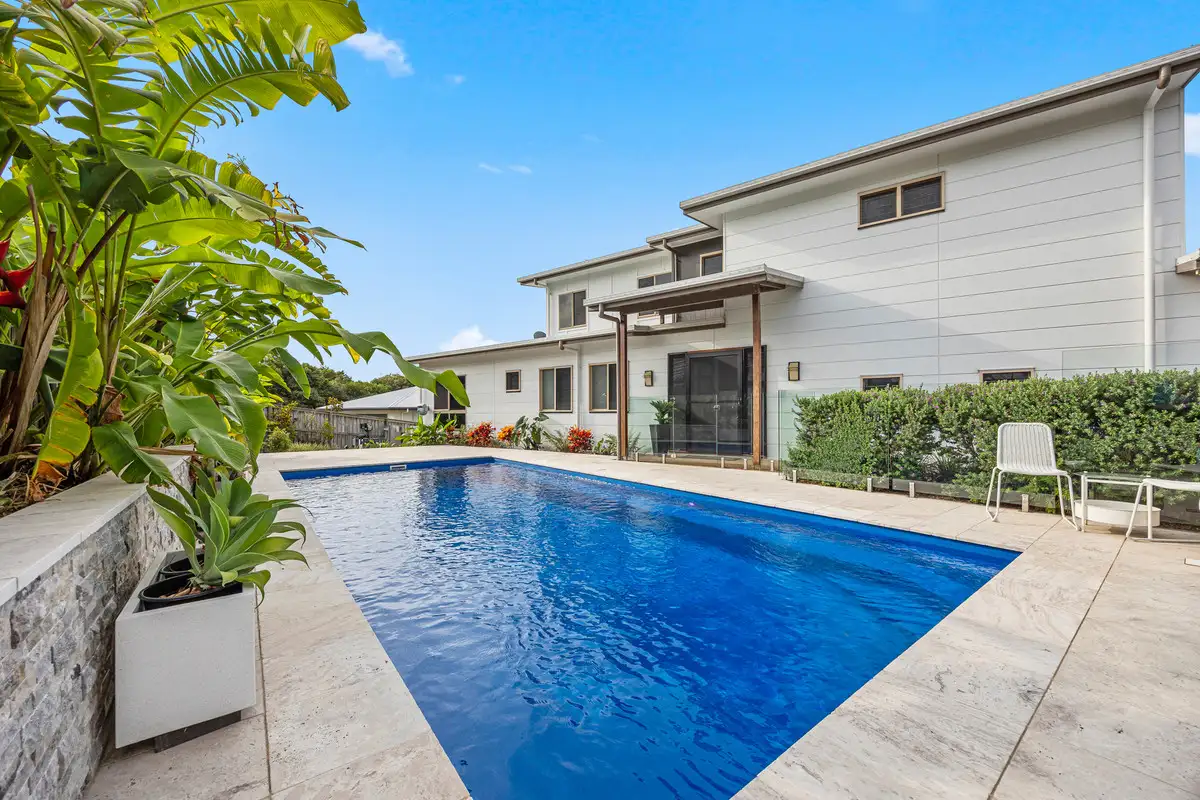


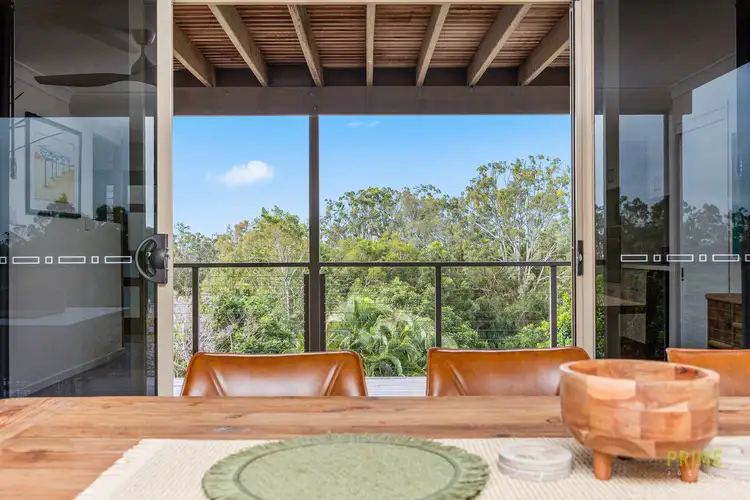
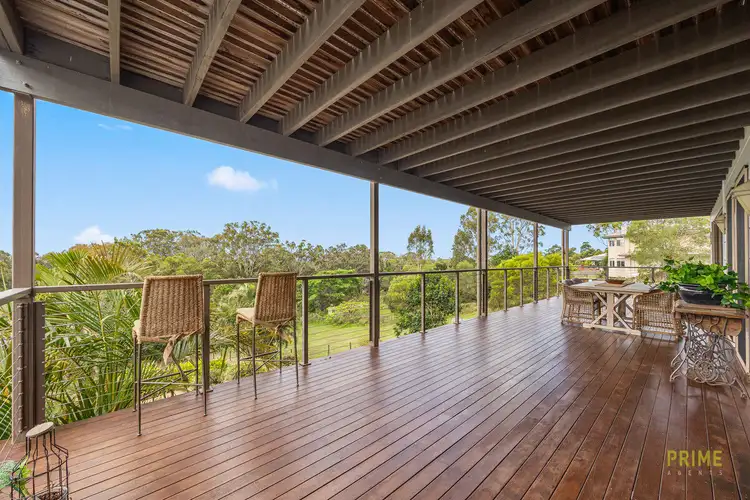
 View more
View more View more
View more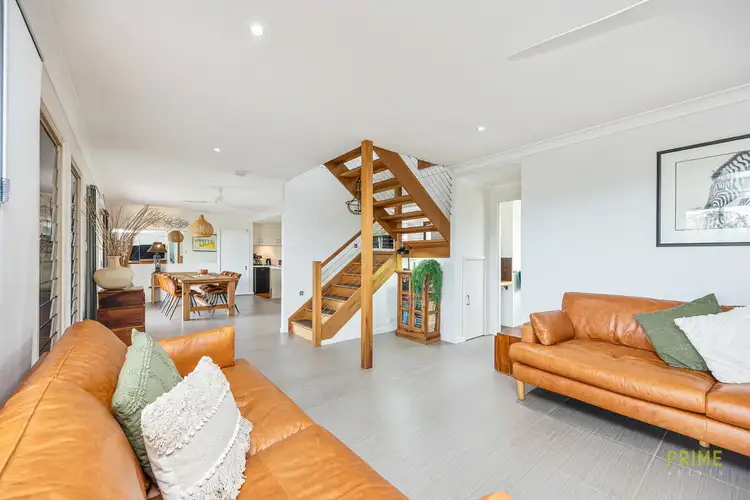 View more
View more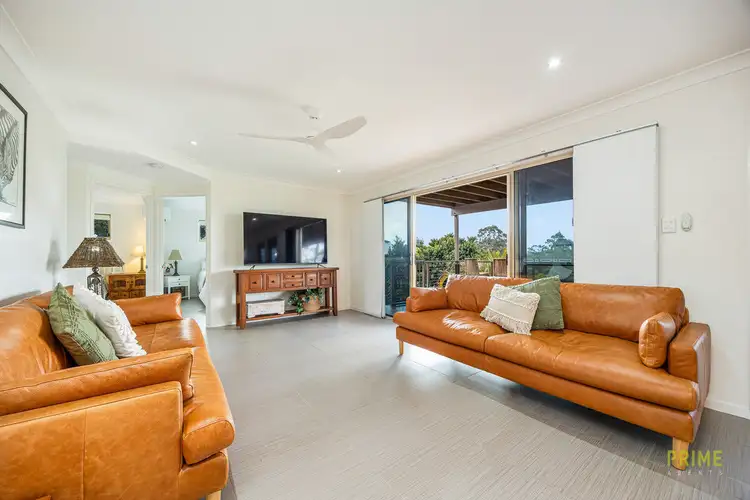 View more
View more
