Price Undisclosed
4 Bed • 1 Bath • 2 Car • 752m²
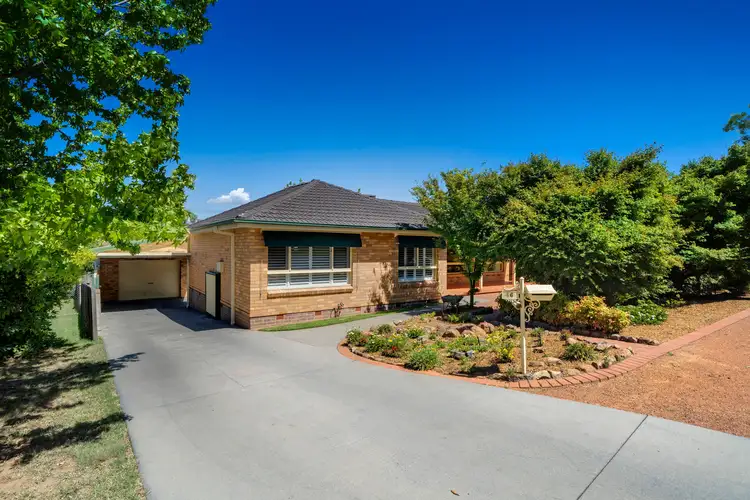
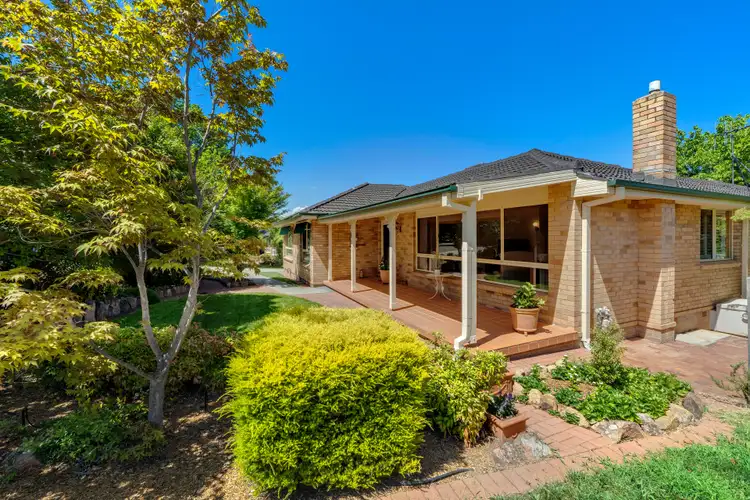
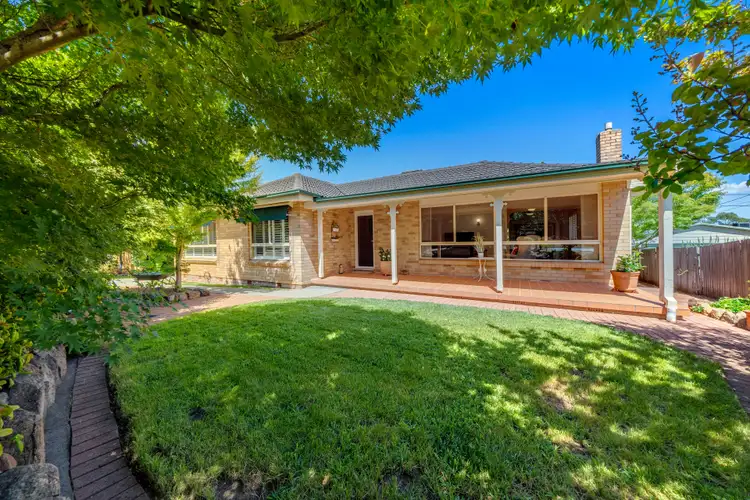
+23
Sold
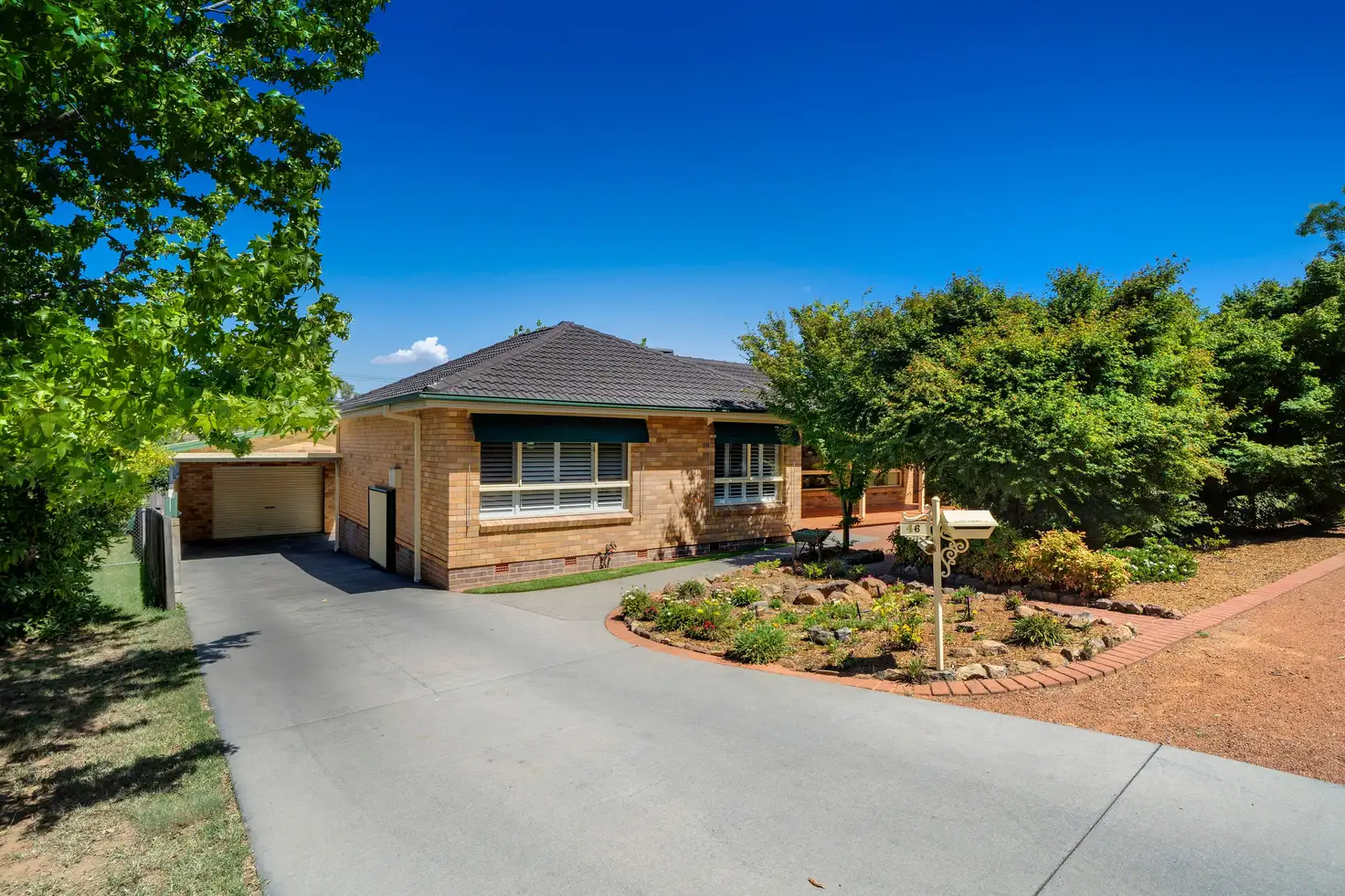


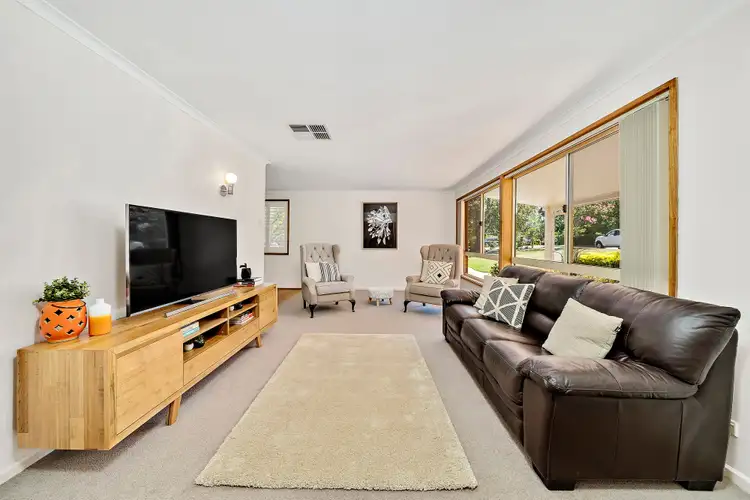
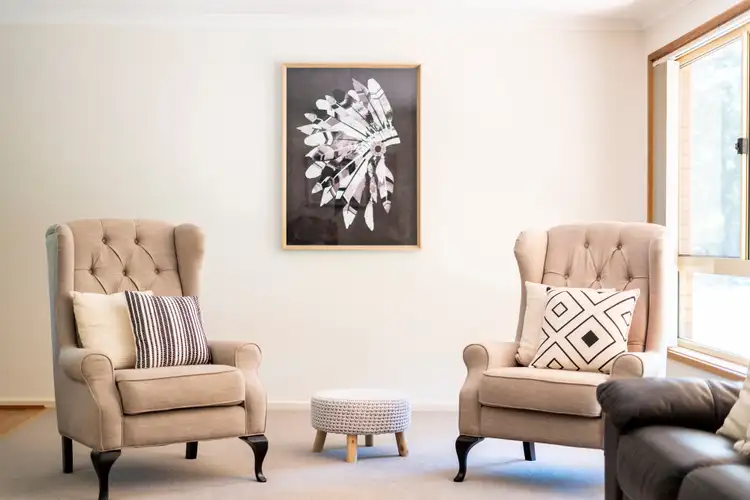
+21
Sold
46 Kidston Crescent, Curtin ACT 2605
Copy address
Price Undisclosed
- 4Bed
- 1Bath
- 2 Car
- 752m²
House Sold on Thu 21 Feb, 2019
What's around Kidston Crescent
House description
“Enviable Location - Suburban Style”
Building details
Area: 142m²
Land details
Area: 752m²
Property video
Can't inspect the property in person? See what's inside in the video tour.
Interactive media & resources
What's around Kidston Crescent
 View more
View more View more
View more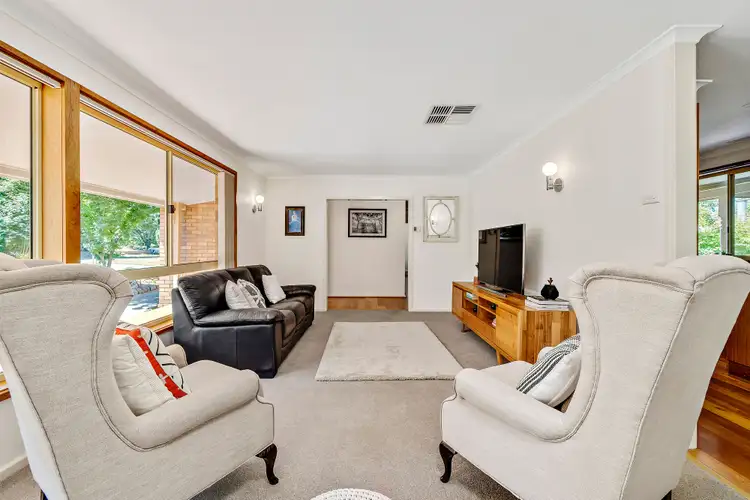 View more
View more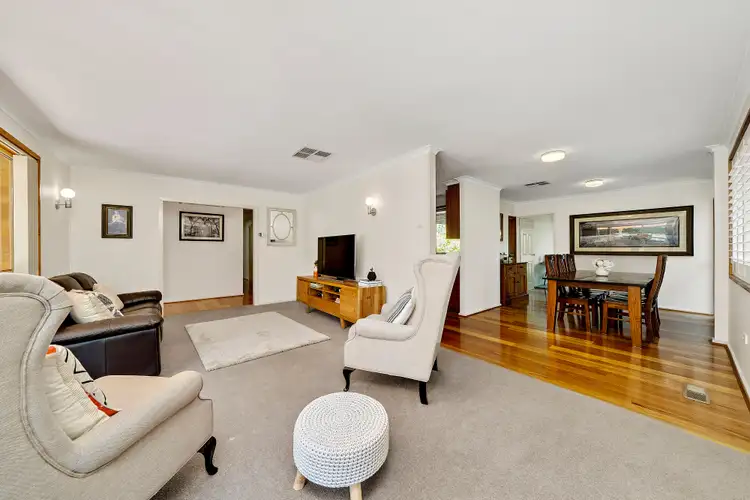 View more
View moreContact the real estate agent
Nearby schools in and around Curtin, ACT
Top reviews by locals of Curtin, ACT 2605
Discover what it's like to live in Curtin before you inspect or move.
Discussions in Curtin, ACT
Wondering what the latest hot topics are in Curtin, Australian Capital Territory?
Similar Houses for sale in Curtin, ACT 2605
Properties for sale in nearby suburbs
Report Listing

