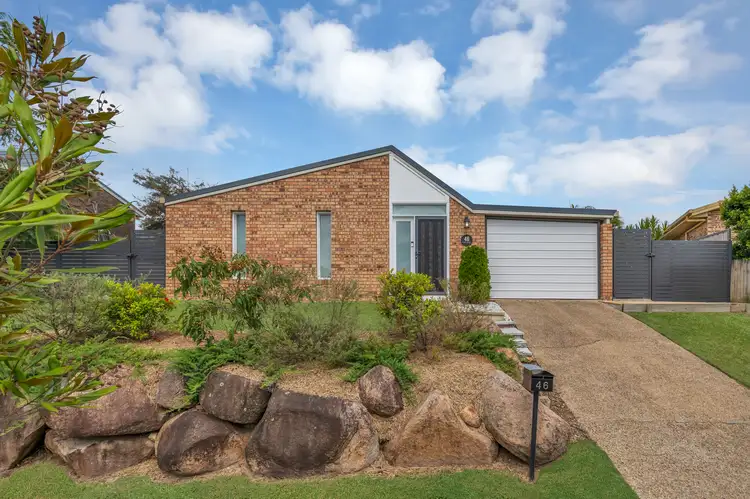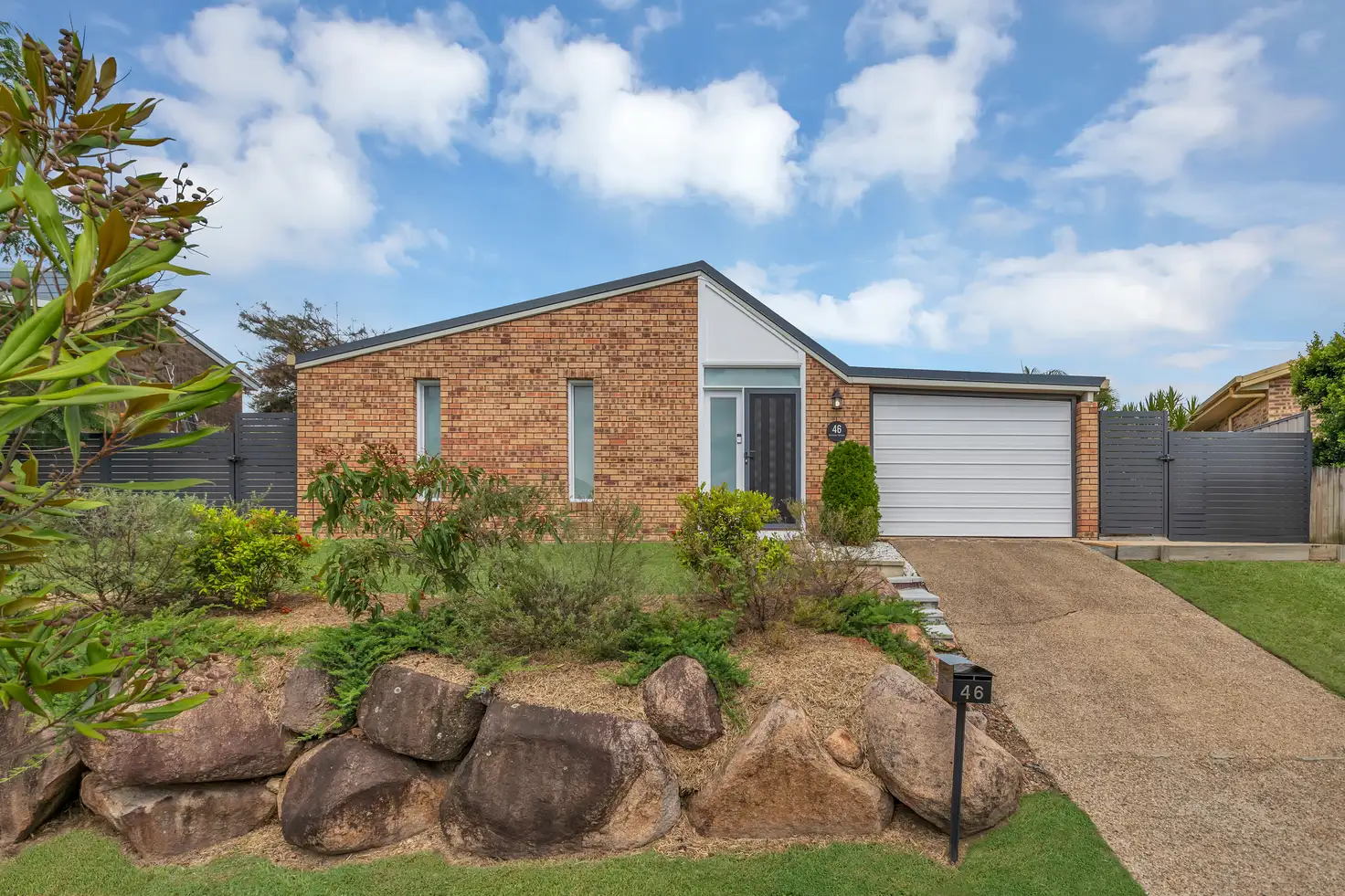Welcome to 46 Kirikee Street, a home that truly offers the best of both worlds. Enjoy a functional, low-set floor plan coupled with stunning modern renovations providing the perfect backdrop for a bustling family lifestyle. This elevated property features beautiful cathedral ceilings with rich timber accents, creating an ambient living area filled with light and warmth. Abundant natural light flows through expansive timber windows and French doors, framing the leafy views to the yard and streetscape beyond.
The generous living area is perfect for relaxing or entertaining, while the adjacent contemporary kitchen, with 40mm laminate stone-look tops and modern appliances, overlooks a delightful dining room that flows seamlessly via French doors to the alfresco dining and adjacent pool. The versatile floor plan includes three spacious bedrooms, each with built in robes, engineered timber plank floors, fans and two with split system air conditioning. The large family bathroom features modern fixtures including oversized rain shower head and floating vanity unit.
The generous internal laundry opens to the side yard where you find three garden sheds and secure carport with remote door access. The most epic spot for kid's handball tournaments or roller-skate practice.
The rear of the block is dedicated to the large saltwater in-ground pool with relaxing waterfall feature and beautifully landscaped garden surrounds.
QUICK FEATURES
• Modern kitchen, 5 burner gas cooktop, large corner pantry and dishwasher
• Formal lounge with cathedral ceilings and French doors for stunning views and natural light
• Spacious dining area flowing to the side yard and alfresco dining area
• Split-system air conditioning for year-round comfort in living area
• Three good-sized bedrooms with built-ins and ceiling fans; two with air conditioning
• Main bathroom with floating vanity and modern fixtures
• Beautifully maintained gardens offering a serene, natural environment surrounding the saltwater in-ground pool
• 3 garden sheds and secure carport with remote door access
• Large laundry with ample storage and direct access to carport
Whether you're a first-home buyer, investor, or looking to resize to a quiet pocket of popular Ferny Grove, this home offers space, comfort, and the potential to grow. Ferny Grove is a popular spot for growing families seeking the best of both worlds! An array of shops and amenities are all close by with both Keperra and Arana Hills retail centres offering major supermarkets, medical suites, cafes, gyms and specialty stores. 2025 will see the opening of Ferny Grove Central, a mixed-use development that will enhance and reshape the Ferny Grove community. The development will feature a new Woolworths, cinema, childcare, 24/7 gym as well as food and beverage offerings with a vision to create a local "neighbourhood village."
Rarely does the opportunity arise to find such an immaculate and charming home come onto the market in this pocket of Ferny Grove. You won't want to miss out on inspecting this stunning property.
DISCLAIMER: The Property Occupations Act 2014 states a price guide cannot be provided for non-priced sales. The website has filtered this property into a price range for functionality purposes. Any estimates are not provided by the agent and should not be taken as a price guide.
In preparing this information, we have used our best endeavours to ensure that the information contained therein is true and accurate and accept no responsibility and disclaim all liability in respect of any errors, inaccuracies or misstatements contained herein. Prospective purchasers should make their own inquiries to verify the information contained herein. All information contained by Loyle is provided as a convenience to clients.
**********
Loyle acknowledges the traditional custodians of the land on which we deliver our services. We pay respects to elders past, present and emerging, and recognise their cultural heritage, beliefs and relationship with the land.





