Perfectly positioned on the elevated side of the street, backing reserve, this beautifully maintained family home offers a wonderful opportunity to purchase a property in this tightly held area.
With superb views, and set on a 1,079 square metre (approx.) block of prime Woden Valley land, accommodation includes a spacious light-filled living room, with a north to north easterly aspect, flowing through to the dining room which is conveniently located adjacent to the timber kitchen offering plenty of cupboard space. The dining area opens to the family room with sliding glass doors leading to the outside paved terrace, a perfect spot for alfresco dining.
The master bedroom suite is enormous and includes built-in wardrobe and ensuite and also has access to the back garden. There are three additional bedrooms, one with built-in wardrobe, main bathroom, separate laundry and toilet.
Underneath the property you will find a double garage (one side automated) and excellent storage providing potential wine cellar facility. There are two reverse cycle air conditioners, one in the living room and one in the family room, and ducted gas heating keeps you cosy during the colder months.
Situated on the high side of Munro Street, the property, set in established gardens, includes a spacious back yard for children to enjoy and for outdoor family activities. Backing directly onto the nature reserve, this family home offers a special opportunity.
Features Include:
Elevated family home, backing nature reserve, situated on a large block of 1,079 m² (approx.)
Light-filled formal living room with a north to north-easterly aspect
Dining room
Family room with backyard access
Timber kitchen with plenty of cupboard space and Westinghouse electric stove
Huge master bedroom with ensuite and access to the rear garden
Three additional bedrooms, one with built-in-wardrobe
Main bathroom, separate toilet
Laundry with outside access
Spacious linen cupboard
Double garage underneath (one side automated)
Ducted gas heating, two reverse-cycle air conditioners
Excellent under-house storage, possible wine cellar facility
Close proximity to the Canberra Hospital, Woden Shopping Centre, Curtin and Holy Trinity Primary Schools
UCV: $826,000 (approx.)
Rates: $4,197 per annum (approx.)
Block Size: 1079m² (approx.)
EER: 1.5
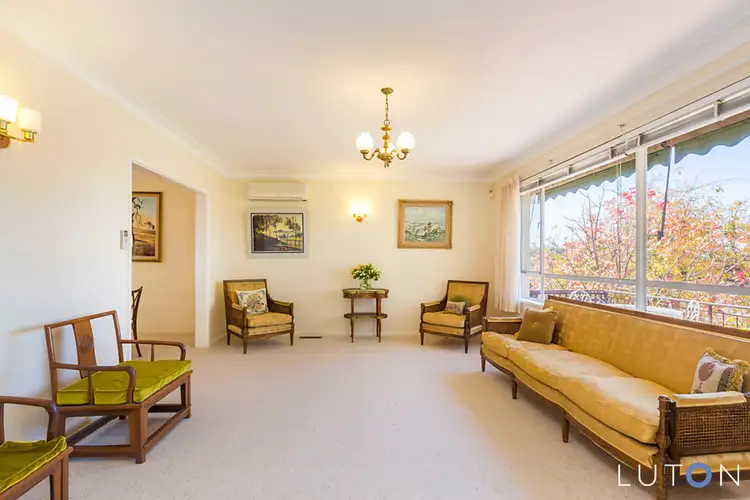
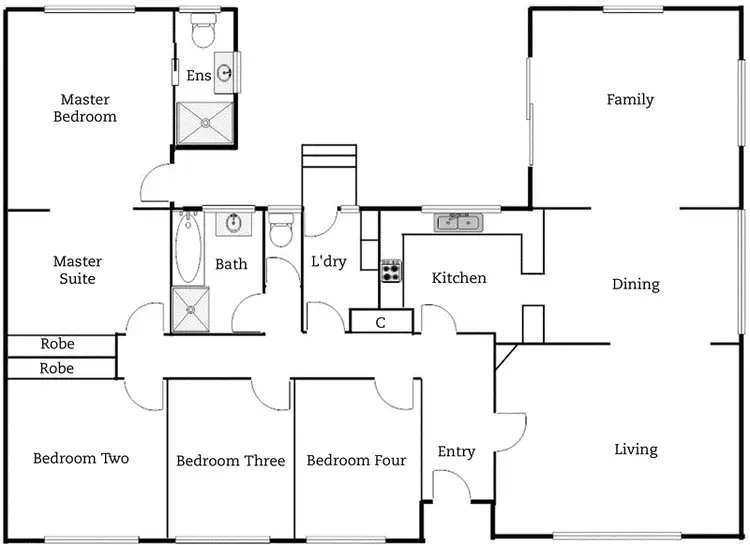
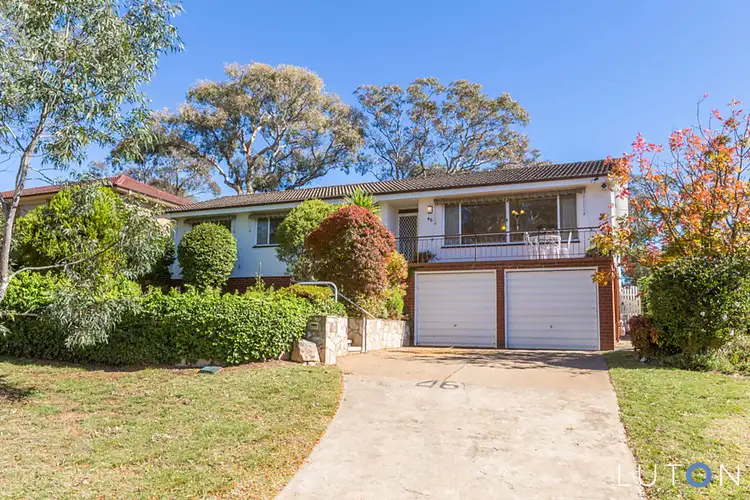
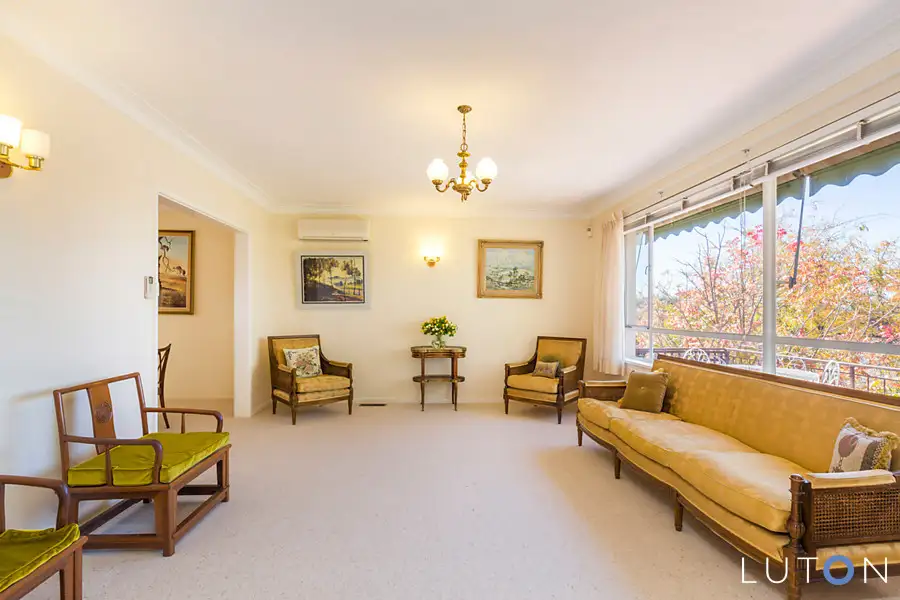


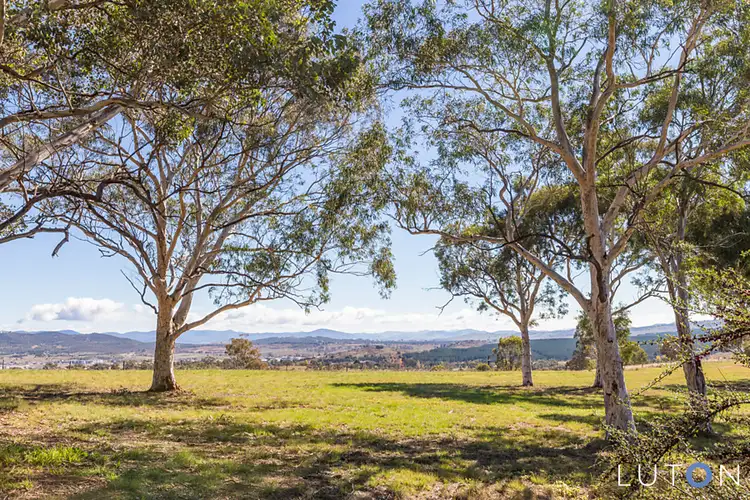
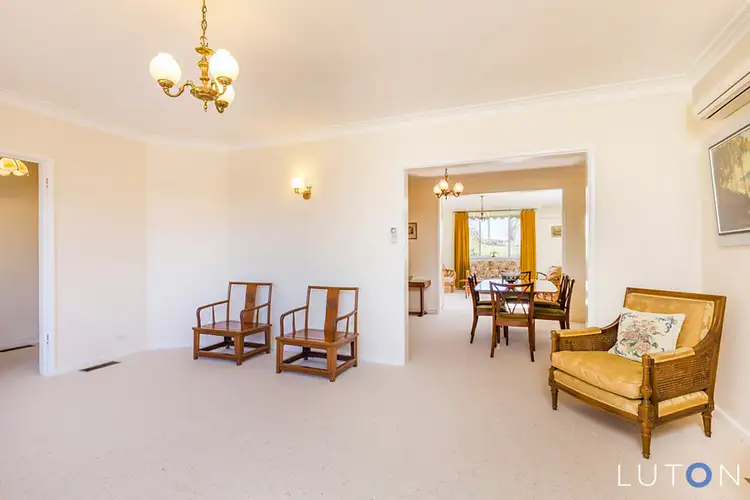
 View more
View more View more
View more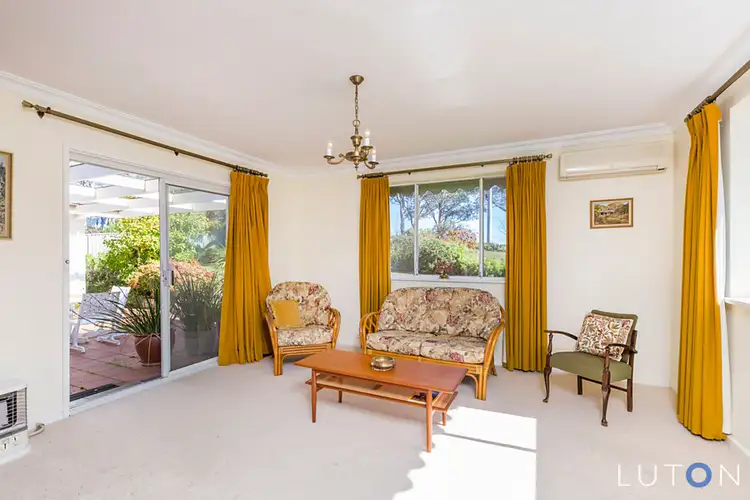 View more
View more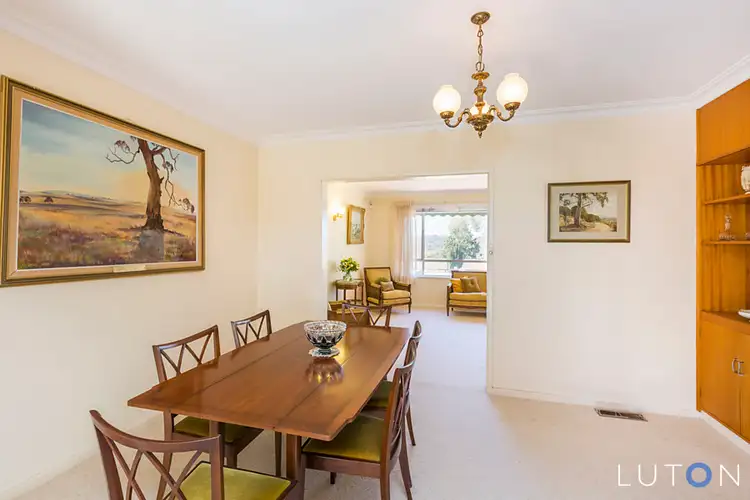 View more
View more
