A Master built ocean side residence - highly sophisticated, sensitive to the elements, powerful in its construction and with an interior philosophy that blends seamlessly with its distinctive exterior spaces.
The wide entry hallway features a hand-laid random stone wall, sashless windows overlooking central courtyard gardens, and leads you to the large open plan entertainment zone with a very dramatic kitchen featuring black cabinetry contrasted a with warm neutral Caesar stone bench tops, mood lighting and Euro appliances.
The large north facing living and dining spaces open seamlessly
to an outdoor entertainment deck, adjacent fully tiled in-ground solar heated pool and coastal garden outlook with treetop views to Arthurs Seat.
The meticulous stone features include the surround of the raised wood fireplace central to the living space.
Accommodation includes a large master bedroom with WIR and ensuite overlooking private courtyard garden, an ensuited second bedroom (BIR's), plus two further separate zoned bedrooms with BIR's and share family bathroom.
Additional features include polished hardwood floors, quality carpets and blinds, ducted heating and cooling, LED lighting, double glazed windows, Blanco/Bosch/Qasair appliances, floor to ceiling tiled bathrooms with stone benchtops, full height doors, solar hot water, 6 Star Energy rating, DLUG, and water storage tanks.
Designed by John Lawrey and Ron Bryan and built by Brynor Constructions, winners of the coveted 2014 HIA Eastern Victorian Home of the Year, this spectacular property is located opposite the ocean reserve and walking tracks, Bridgewater Bay and within an easy walk to Blairgowrie village and cafes.
From the unique exterior blend of materials of Alpine random stone, Corten design trims, Scyon and colorbond cladding, to the cohesive blend of interior finishes of stone, timbers and textiles, the home was designed with a deliberate focus on light, ocean breezes,
pure luxury, security and privacy.
An inspection will delight!
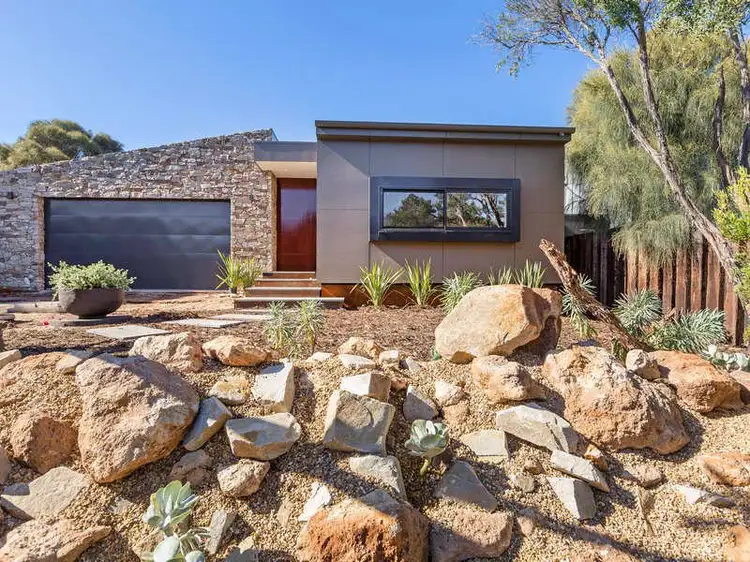
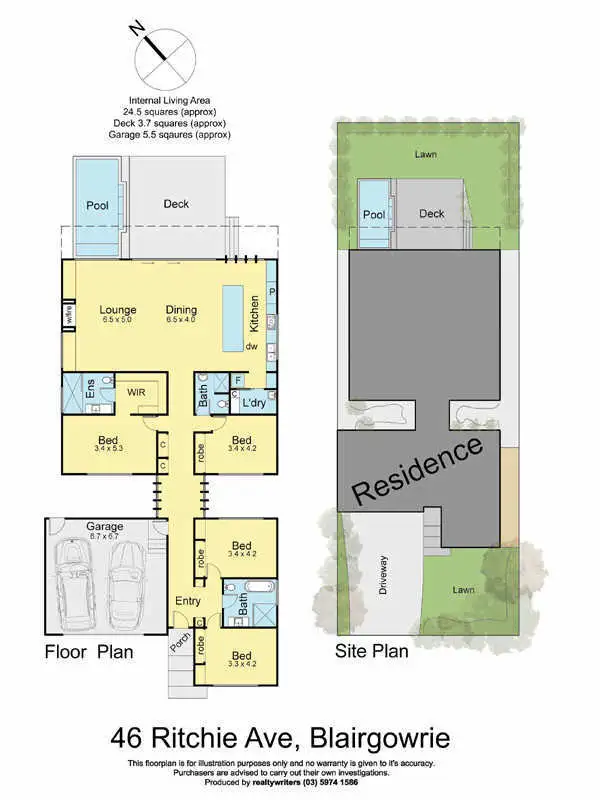
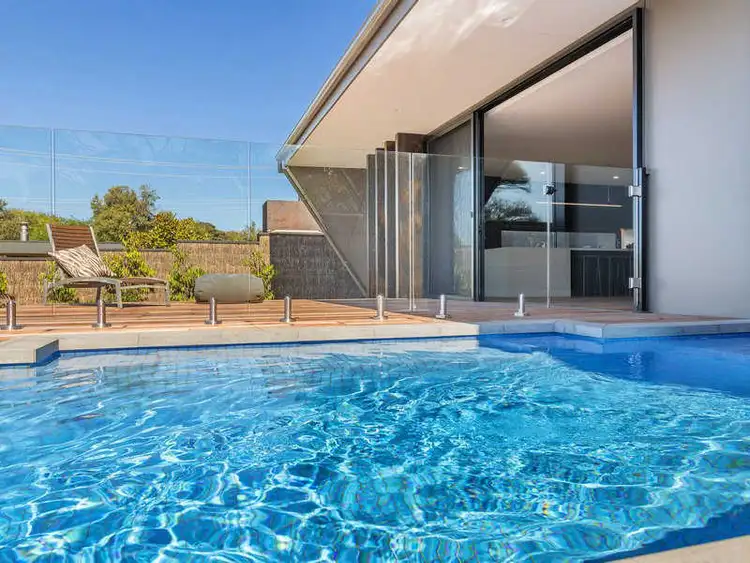
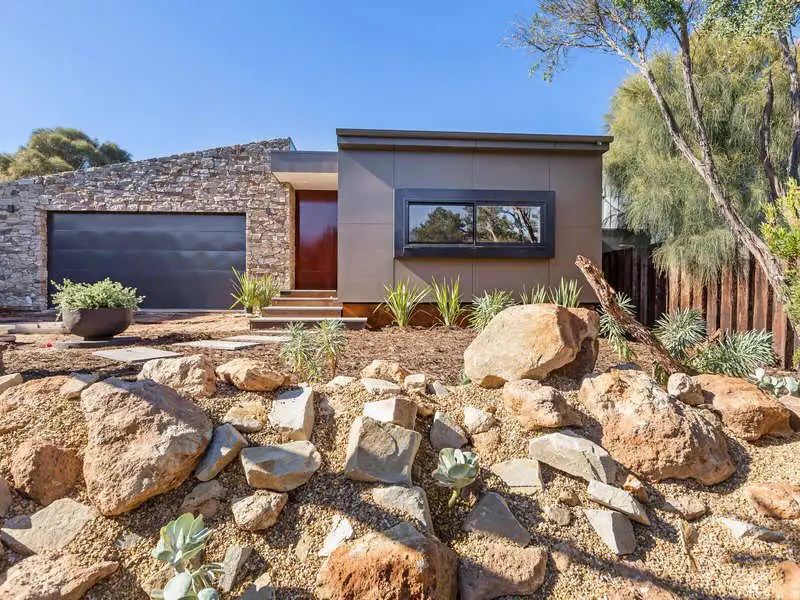


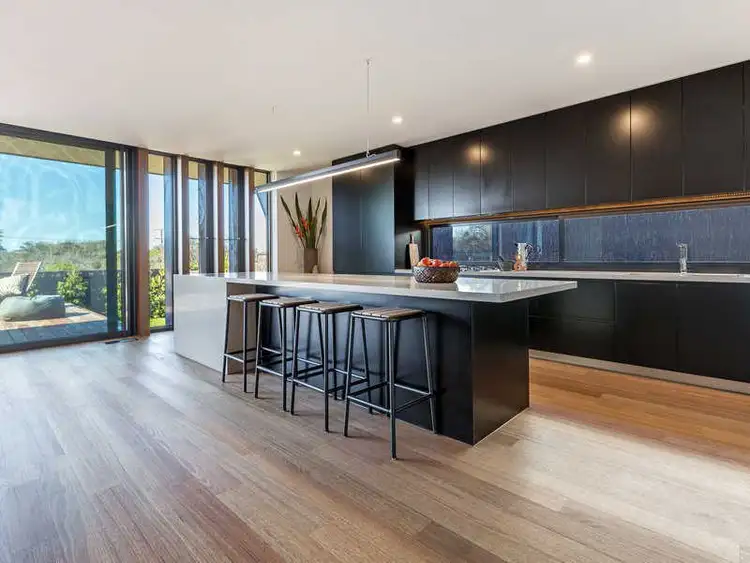
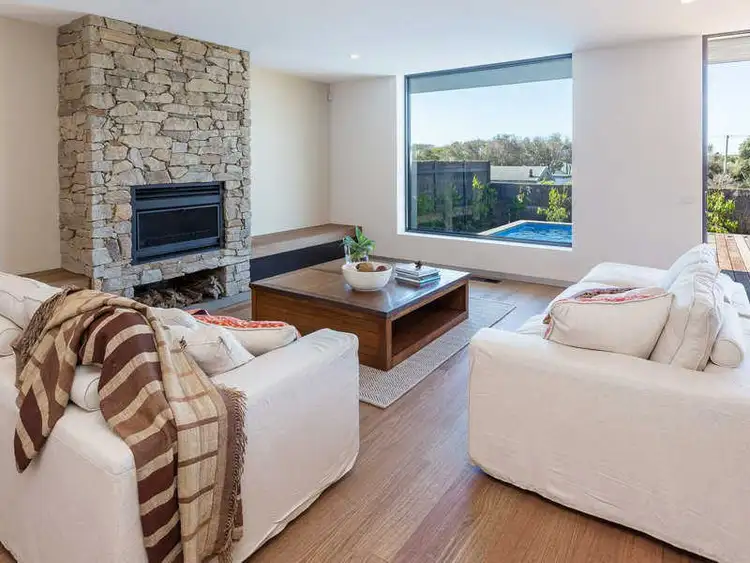
 View more
View more View more
View more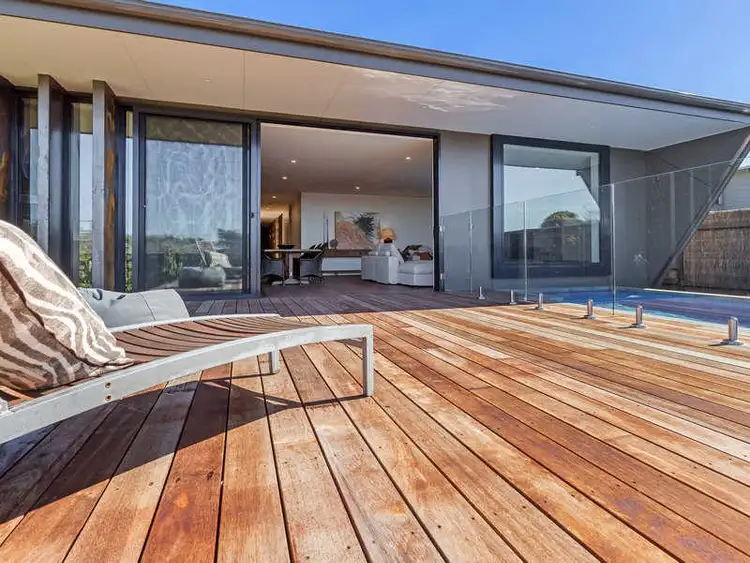 View more
View more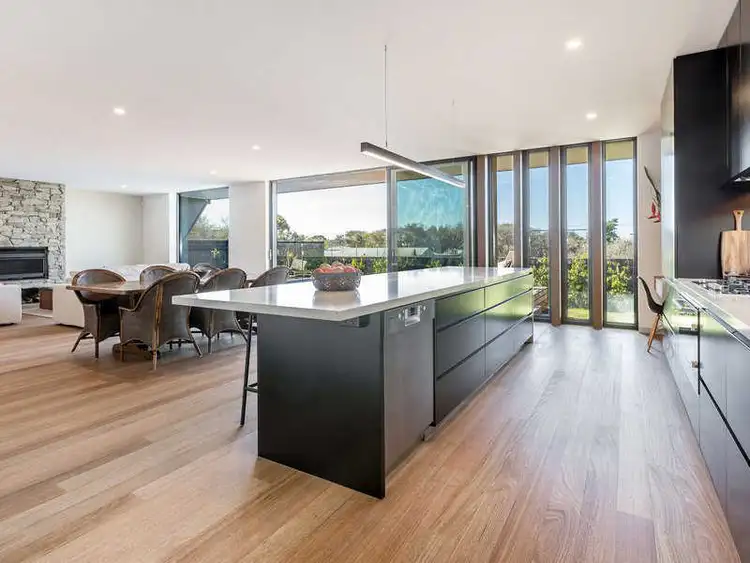 View more
View more
