Step into unparalleled luxury with this exquisite four-bedroom, two-bathroom executive home, where every detail has been meticulously designed to offer the ultimate living experience. Welcomed via a grand portico entrance, this home exudes modern elegance and executive appeal, featuring sophisticated plantation shutters and gleaming polished wood floors throughout the living areas.
The primary suite is a sanctuary of relaxation, situated at the front of the home for added peace and privacy. It boasts a spacious walk-in robe and a lavish double vanity ensuite, creating a perfect retreat for unwinding after a long day. This home offers multiple living areas, including a separate office/study, a media room, and a rumpus room, catering to every lifestyle need. These living areas are all connected by smart wiring, allowing connections to computers, tv's, and the ability to control the house's alarms and air conditioning from your phone from any location around the world.
The heart of the home is the sleek stone-top kitchen, equipped with stainless steel appliances, gas cooking, and ample overhead and under-bench cupboard storage. The central breakfast bar is ideal for quick meals or casual conversations in the heart of the home.
Each of the three family bedrooms is comfortably carpeted and features built-in robes, ensuring ample storage space. The home is equipped with ducted air conditioning, providing year-round comfort. The main family bathroom includes a separate bath and shower, plenty of vanity storage, and a separate WC. Additionally, the laundry room is designed for convenience, featuring a walk-in storage cupboard.
The open-plan living, dining, and kitchen area is spacious and seamlessly extends to an undercover alfresco dining area. Create memorable moments entertaining here and step up to a sparkling heated swimming pool and a sunny artificial grassed area. With ample shaded and sunlit zones, there is plenty of space for children and pets to play and enjoy the outdoors. The landscaped garden edge frames the large alfresco area, adding to the home's aesthetic appeal.
The low-maintenance grounds ensure that you can spend more time enjoying your home and less time on upkeep. The property is complete with a double remote garage, which includes an additional storage area. In addition, the front gate features an intercom system and electric unlock.
Perfectly positioned just a short stroll from Yokine Reserve and close to local shops, public transport, and the city, this home offers the ultimate in convenience and lifestyle.
Don't miss the opportunity to own this stunning luxury residence, where modern design meets executive living.
Key Features:
Plantation shutters and polished wood floors
Primary suite with ensuite and walk-in robe
Multiple living areas including office, media room and rumpus
Stone-top kitchen with, s/s appliances, gas cooking and breakfast bar
Built-in robes in all bedrooms
Ducted air conditioning
Main bathroom with bath/shower
Laundry with storage
Alfresco dining area
Swimming pool
Low-maintenance grounds
Double garage with storage
Location
350m Yokine Districts Bowling Club
850m Dog Swamp Shopping Centre
1.2km Yokine Reserve
1.8km Terry Tyzack Aquatic Centre
950m Coolbinia Primary School
2.1km Tuart Hill Primary School
2.7km Mount Lawley Senior High School
1.8km Edith Cowen University
2km WAAPA
6.5km Perth CBD
10.6km Scarborough Beach
Water Rates: $1,867.37 pa
Council Rates: TBC'd
DISCLAIMER: Whilst every care has been taken with the preparation of the particulars contained in the information supplied, believed to be correct, neither the Agent nor the client nor servants of both, guarantee their accuracy. Interested persons are advised to make their own enquiries and satisfy themselves in all respects. The particulars contained are not intended to form part of any contract.
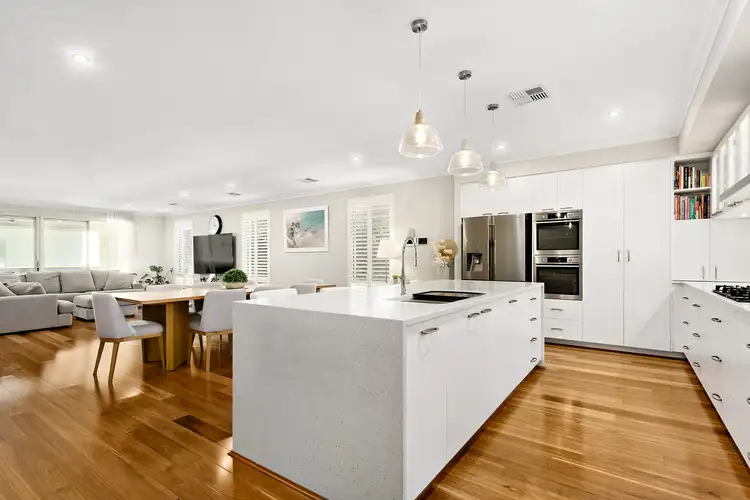
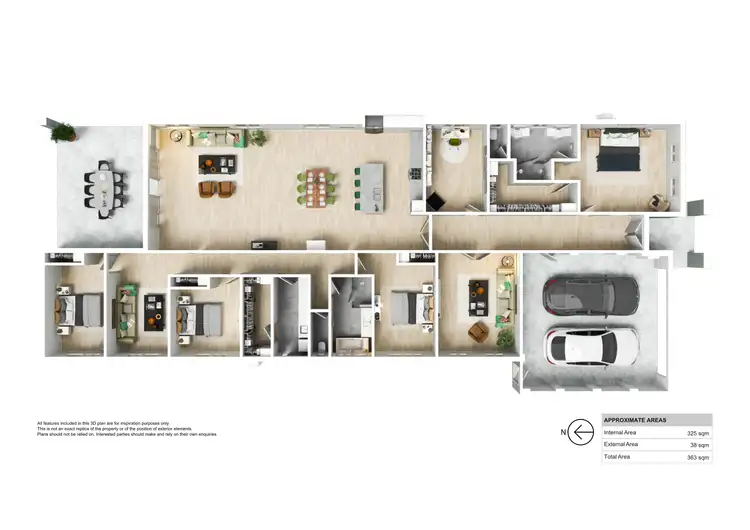
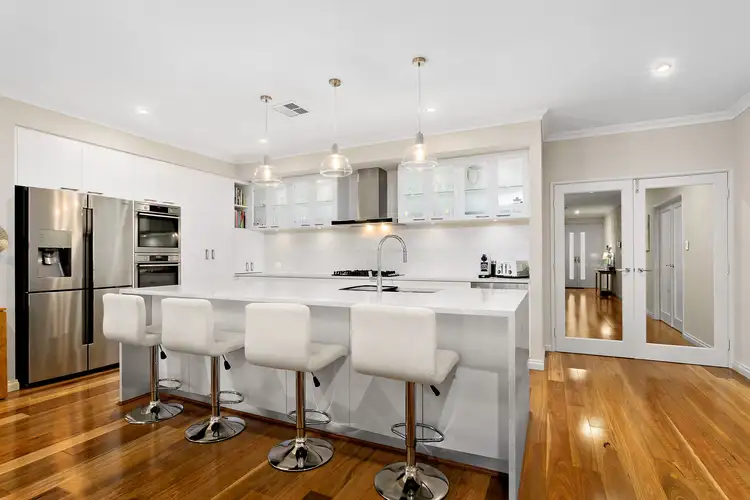
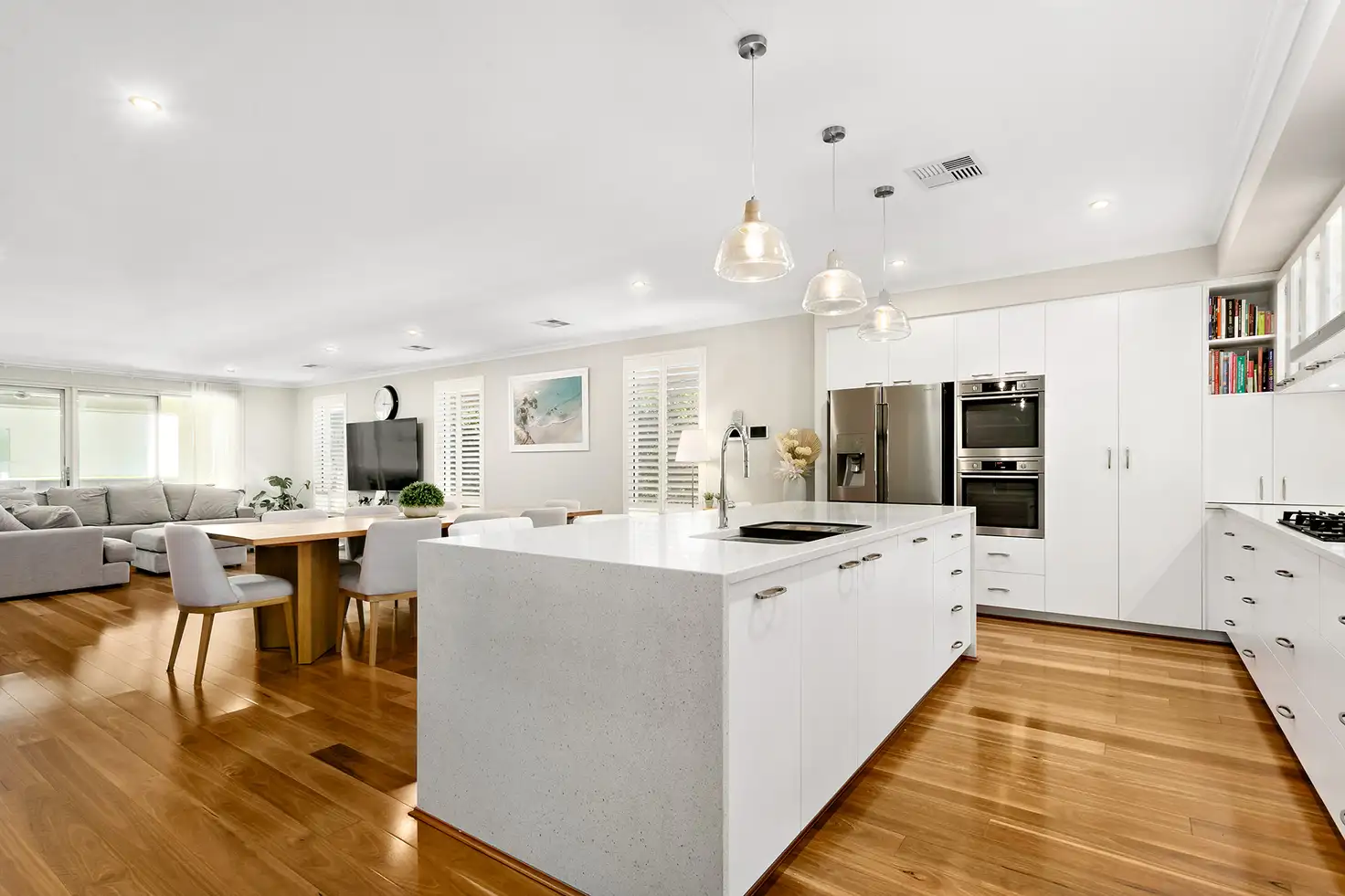


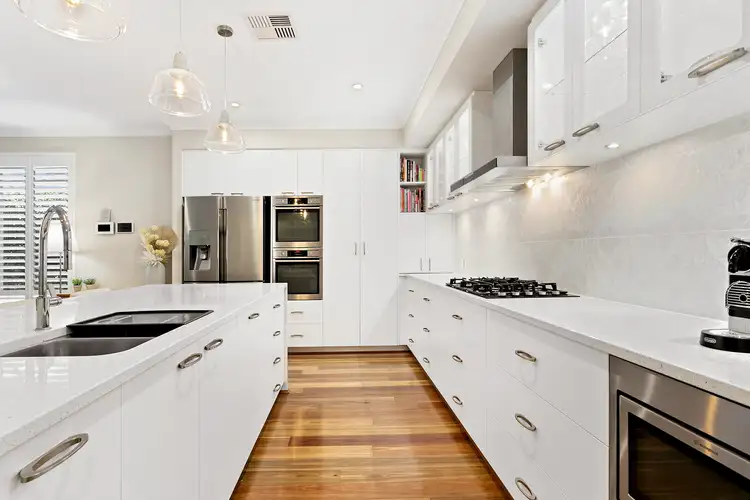
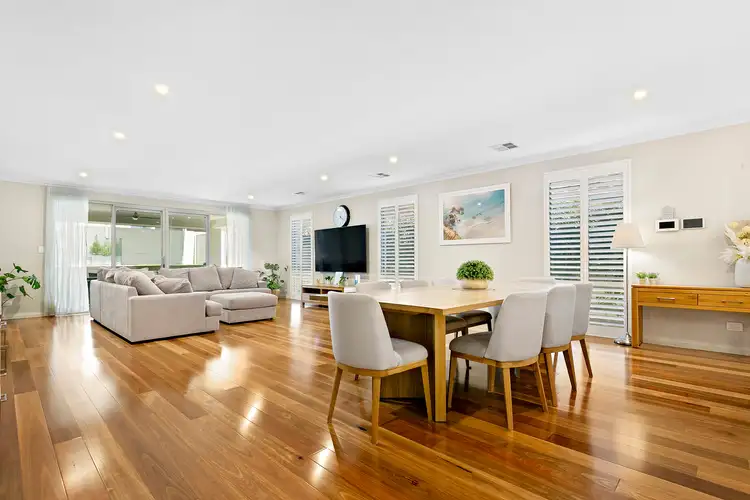
 View more
View more View more
View more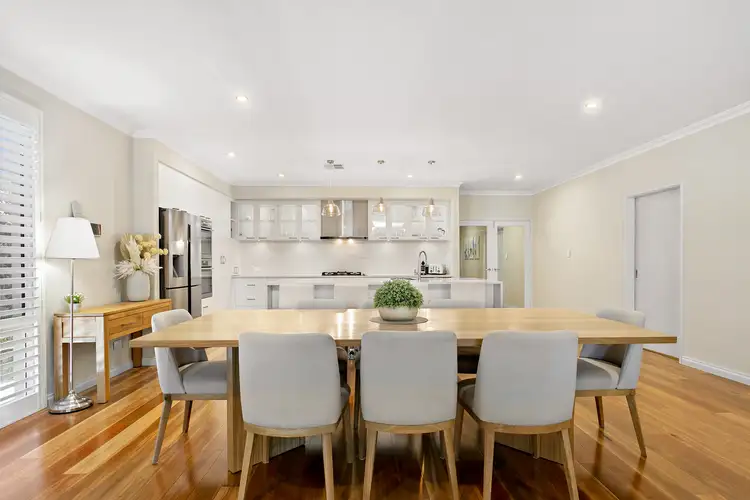 View more
View more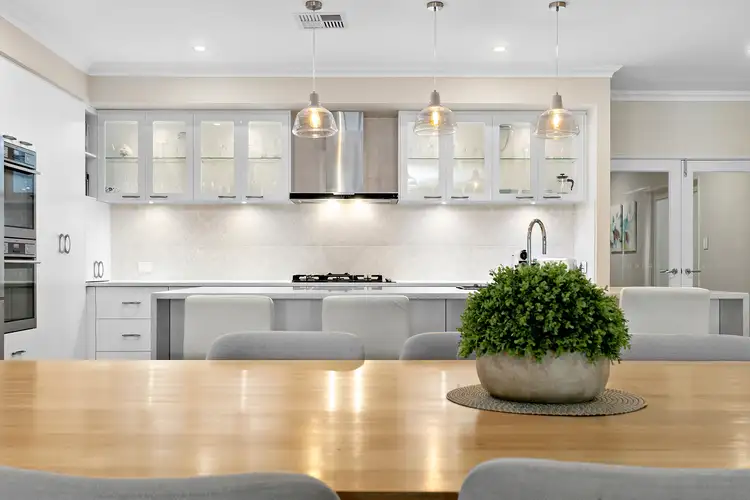 View more
View more
